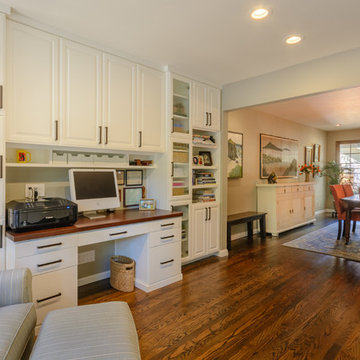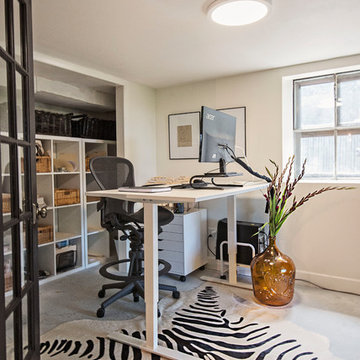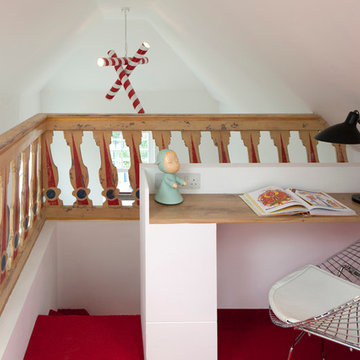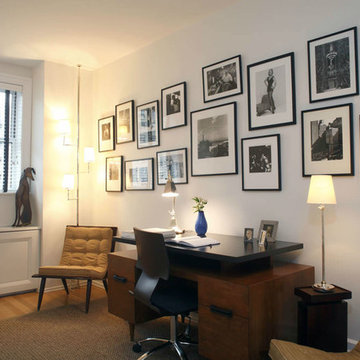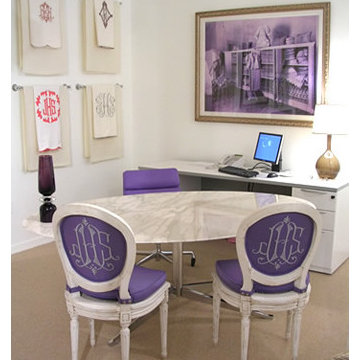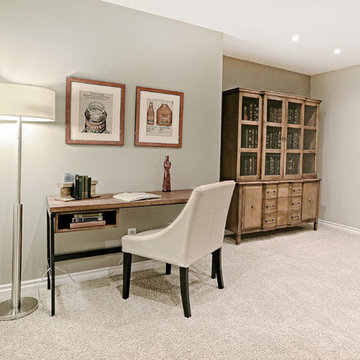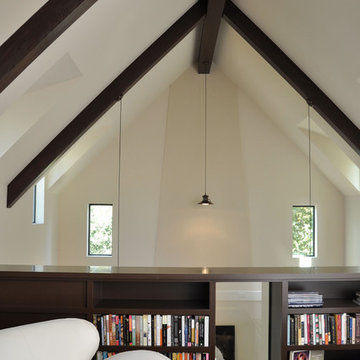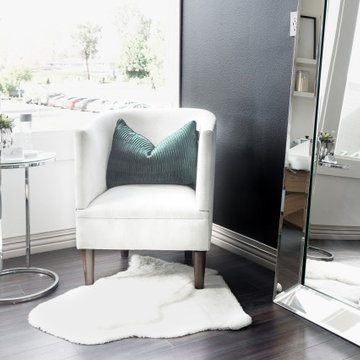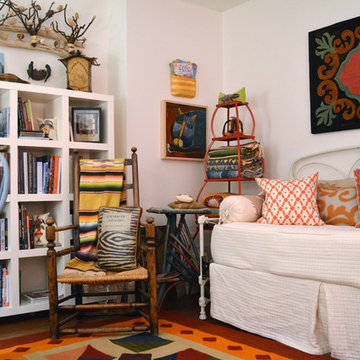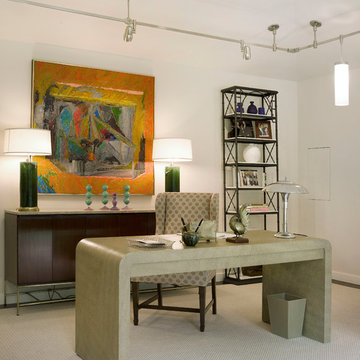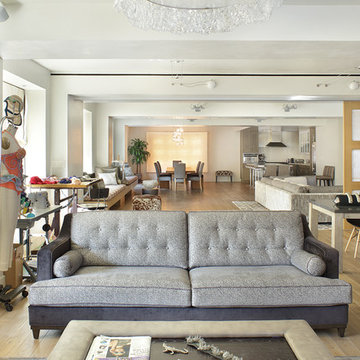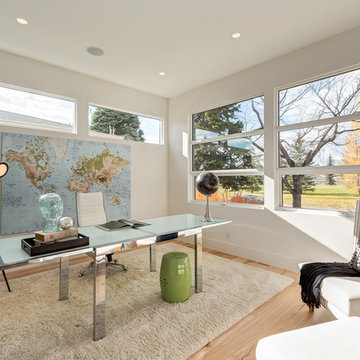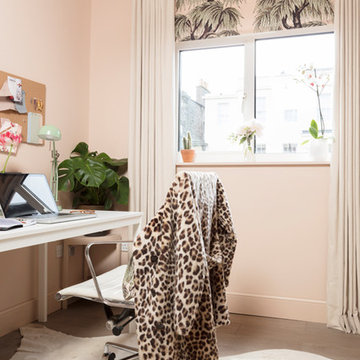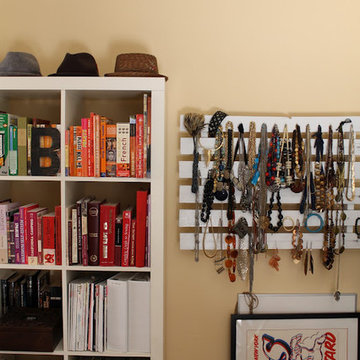Eclectic Beige Home Office Design Ideas
Refine by:
Budget
Sort by:Popular Today
121 - 140 of 654 photos
Item 1 of 3
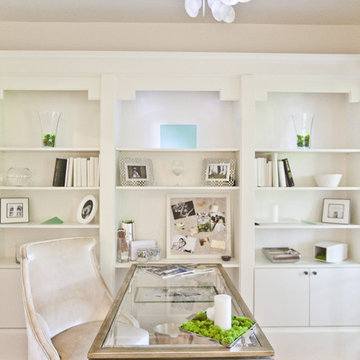
About the concept: White-on-white: a vintage reflection with contemporary flairs of freshness adding sleek elegances through visual texture, tactility, light and varied materials.
About the project: This space was in a showhouse in Chadds Ford, PA. The home was a gorgeous stone mansion built in 1914. Drip Painting: Original by Susan Hopkins. Photo by Alyssa Andrew Photography.
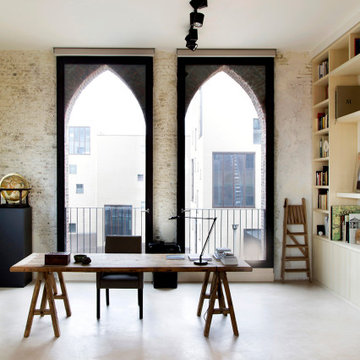
unire moderno e antico: è quello che è stato fatto in questo studio. si possono notare mobili vintage in legno, che si abbinano perfetta,ente al pavimento Microtopping, dallo stile contemporaneo
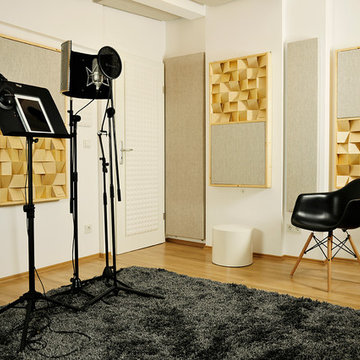
Aiko Rohd - ein Multi Platin Plattenproduzent aus Berlin, beauftragte uns mit einer akustischen Behandlungslösung für sein privates Studio zu kommen (16 qm.). Wir wollten etwas schaffen, das Premium-Funktionalität angeboten, während gleichzeitig die Kreativität inspirieren. Unsere einfache und gemütliche Design ist sowohl funktional als auch ästhetisch mit natürlichen Materialien strategisch im gesamten Raum ausgestattet, wie etwa Stoffbahnen & Holzplatten in geometrischen Mustern geschnitten.
TECHNISCHE DATEN -
- Komplexe polygonale Oberflächen: gut für die Akustik, aber schwierig für die Herstellung; nur eine Wand benötigt 5 einzigartige Textilpaneele Trapezaufnahme.
- Die Decke hat Nischen (zwischen den Balken), wo wir 6 abgestimmt platziert Bassfallen (rechteckig in Rohleinen Textil gewickelt Blöcke).
- Für den Rest der Wände wir kompakte und leichte Holzmodule entwickelt, die unsere eigene enthalten 50 3D-Diffusor aus Sperrholz mit Öl und Wachs überzogen; für die gewünschten akustischen Parameter, muss ein kleiner Raum wie diese Diffusoren, um es inhärente trockenen Klang (wenn auch nur Absorptionsplatte verwendet werden) entgegenzuwirken.
- Aufgrund der Mobilität der Platten, die wir brauchten nur 6 Stunden für die Installation an diesem Projekt, das sehr beschäftigt Aiko Rohd Musikstudio einen Beat kaum verpassen ermöglicht.
Bilder von Urban Ruths
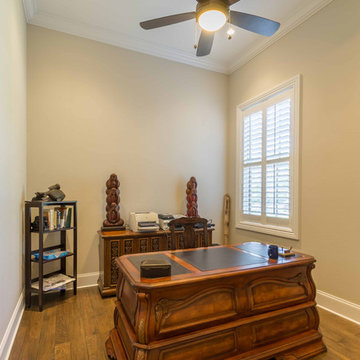
This 6,000sf luxurious custom new construction 5-bedroom, 4-bath home combines elements of open-concept design with traditional, formal spaces, as well. Tall windows, large openings to the back yard, and clear views from room to room are abundant throughout. The 2-story entry boasts a gently curving stair, and a full view through openings to the glass-clad family room. The back stair is continuous from the basement to the finished 3rd floor / attic recreation room.
The interior is finished with the finest materials and detailing, with crown molding, coffered, tray and barrel vault ceilings, chair rail, arched openings, rounded corners, built-in niches and coves, wide halls, and 12' first floor ceilings with 10' second floor ceilings.
It sits at the end of a cul-de-sac in a wooded neighborhood, surrounded by old growth trees. The homeowners, who hail from Texas, believe that bigger is better, and this house was built to match their dreams. The brick - with stone and cast concrete accent elements - runs the full 3-stories of the home, on all sides. A paver driveway and covered patio are included, along with paver retaining wall carved into the hill, creating a secluded back yard play space for their young children.
Project photography by Kmieick Imagery.
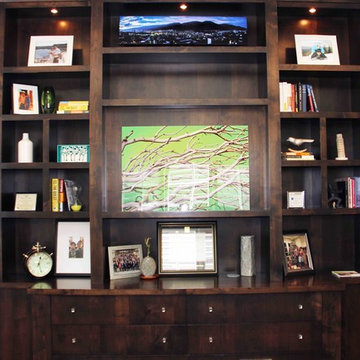
Make your home feel truly special with a touch of personality. From the living room to bedroom design, find decor that shows off your style. Browse our collection of unique decor featuring side tables, candles, glassware, coffee table trays, and more.
Designed by Denver, Colorado’s MARGARITA BRAVO who also serves Cherry Hills Village, Englewood, Greenwood Village, and Bow Mar.
For more about MARGARITA BRAVO, click here: https://www.margaritabravo.com/
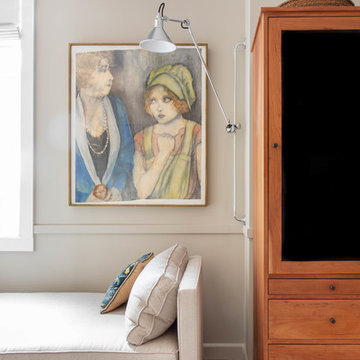
Here's the office supply closet that moved from the living room. Printer & paper, it's all contained with this Shaker style large piece. The upholstered daybed is for occasional visitors, complete with new roman blind and reading light. Photo: Rikki Snyder
Eclectic Beige Home Office Design Ideas
7
