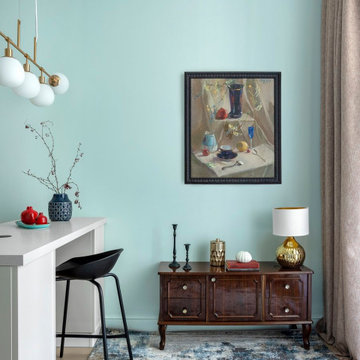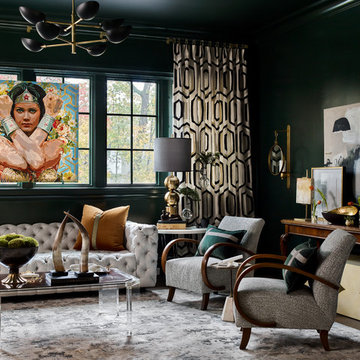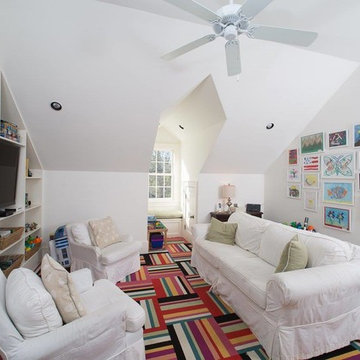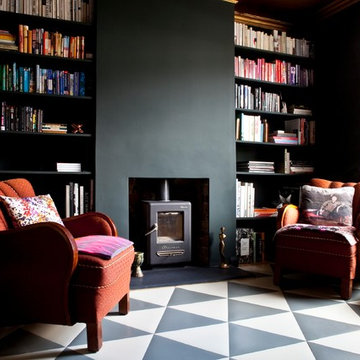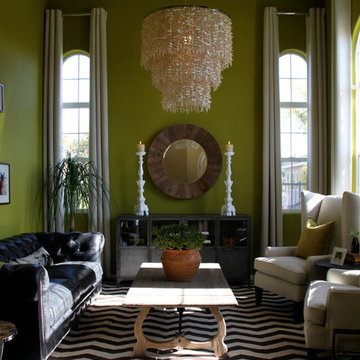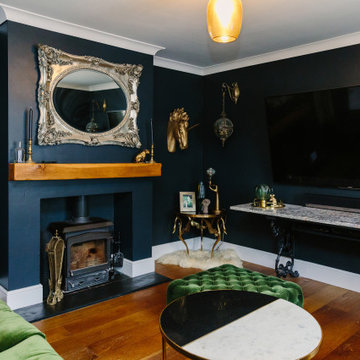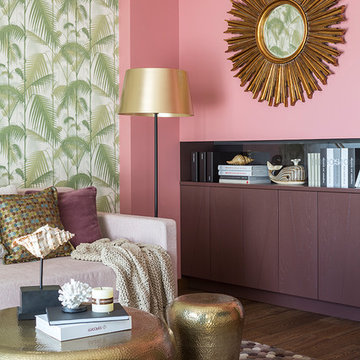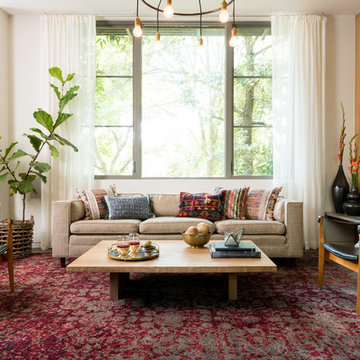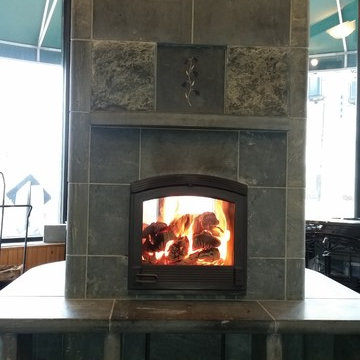Eclectic Black Living Design Ideas
Refine by:
Budget
Sort by:Popular Today
1 - 20 of 6,456 photos
Item 1 of 3

This 15 ft high loft and it's window wall allow a lot of light in the space. The concrete walls and floors are original from the building formal life as a warehouse
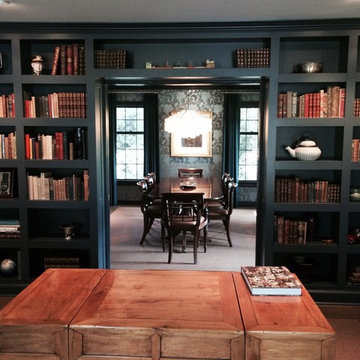
Ann Franzen
Custom cabinetry in library combines tradition with contemporary lines and function. Farrow and Ball paint color adds an element of richness. Designed by Katrina Franzen.
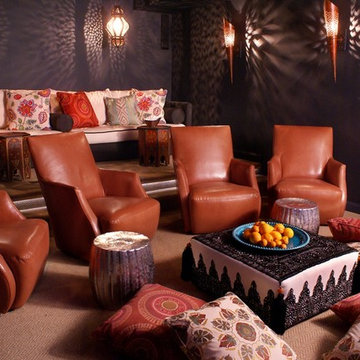
This space was designed by British Home Emporium owner Nina Karamallis and senior designer Valerie Matthews. The leather chairs are modern recliners upholstered in supple leather, facing a wall mounted flat screen TV.,
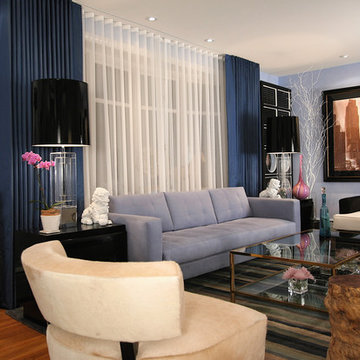
This eclectic modern monochromatic Living Room with pops of color visually opens up the space to make the room appear much larger then it is. The tailored "ripplefold " window treatments that hangs from the ceiling with the tall lamps also makes the ceiling height appear to be much taller then it is as well.
Featured in Modenus "Designer Spotlight Series" Awarded Top 20 in Architectural Digest Magazine "Viewers Choice Awards" and Finalist in Innovation in Design Awards.
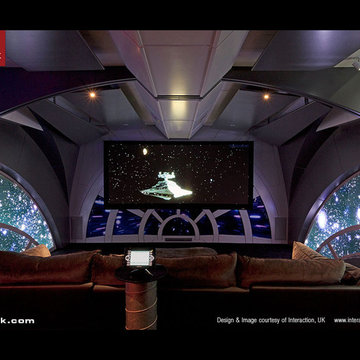
The Ultimate Star Wars themed Theater.
This Private Cinema features luxury theater seating by CINEAK. The seats used in this theater are Intimo & Fortuny Incliner theater seats. These luxury theater seats are of the highest quality and are made in belgium. Cineak's products can be fully customized to your needs and are available with with the finest fabrics and leathers. Visit: http://www.cineak.com. This theater uses state of the art home theater technology.
Theater design & Image courtesy of: Interaction, UK www.interaction.uk.com
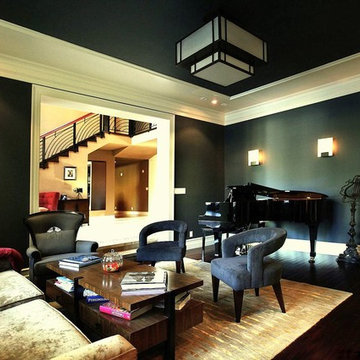
Transitional to modern
Photography IK
Complete remodel - Interior design and all furniture, finishes and materials designed by SH interiors.
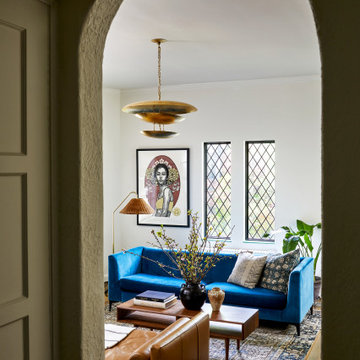
Boho meets Portuguese design in a stunning transformation of this Van Ness tudor in the upper northwest neighborhood of Washington, DC. Our team’s primary objectives were to fill space with natural light, period architectural details, and cohesive selections throughout the main level and primary suite. At the entry, new archways are created to maximize light and flow throughout the main level while ensuring the space feels intimate. A new kitchen layout along with a peninsula grounds the chef’s kitchen while securing its part in the everyday living space. Well-appointed dining and living rooms infuse dimension and texture into the home, and a pop of personality in the powder room round out the main level. Strong raw wood elements, rich tones, hand-formed elements, and contemporary nods make an appearance throughout the newly renovated main level and primary suite of the home.
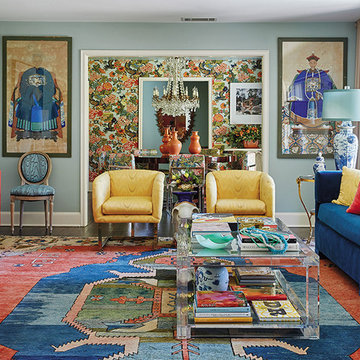
Interior Designer: Michelle Nussbaumer
Photographer: Nathan Schroder
Antique Persian Rug by: Esmaili Rugs
Location: Dallas
Eclectic Black Living Design Ideas
1




