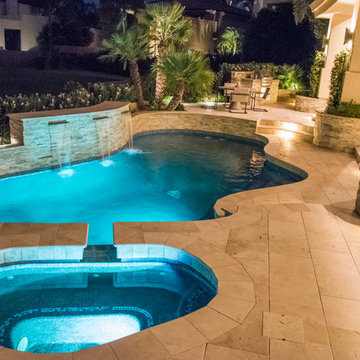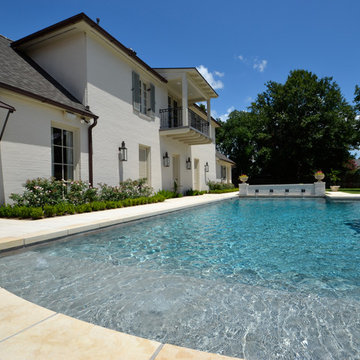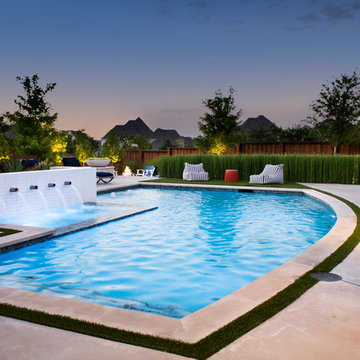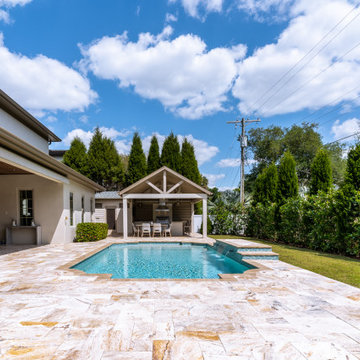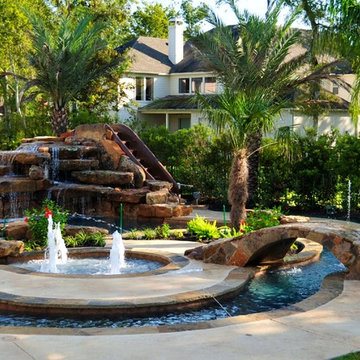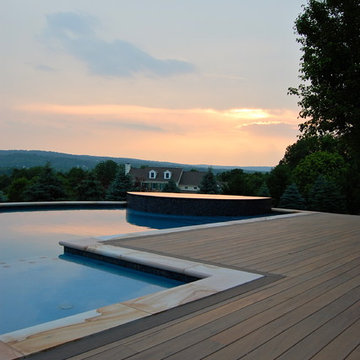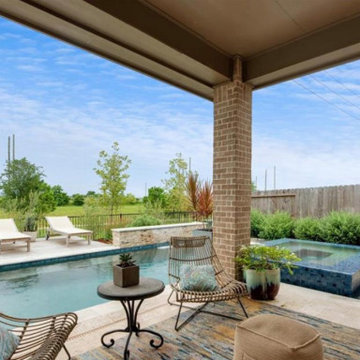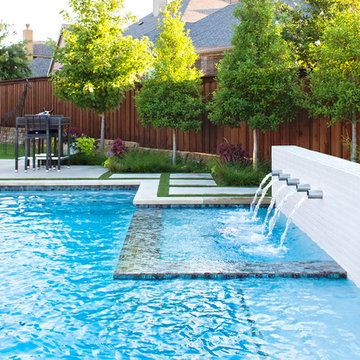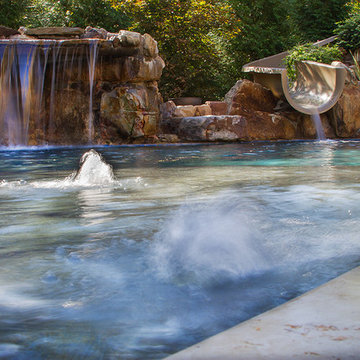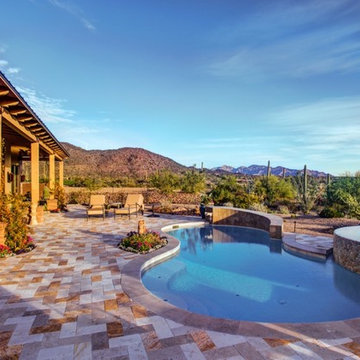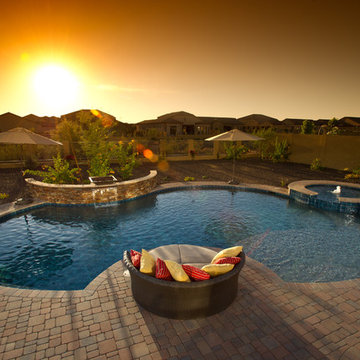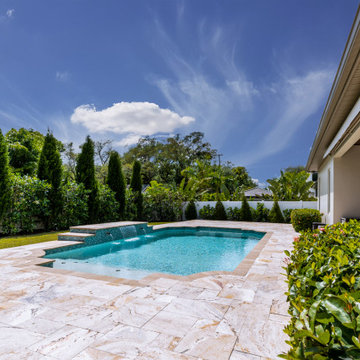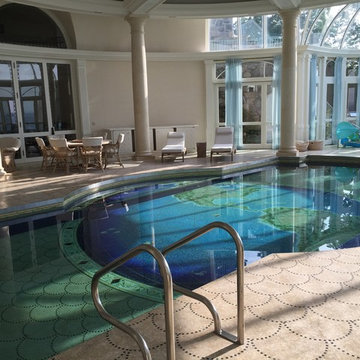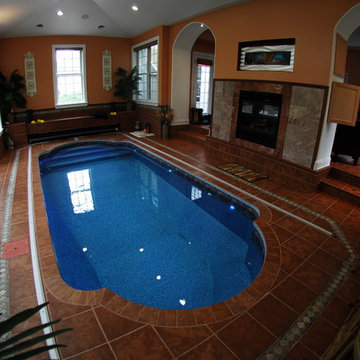Eclectic Custom-shaped Pool Design Ideas
Refine by:
Budget
Sort by:Popular Today
161 - 180 of 465 photos
Item 1 of 3
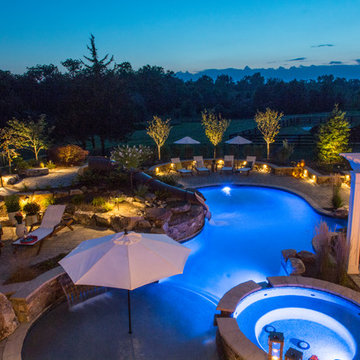
We had an open canvas for our ideas, we visioned a custom open porch and composite deck with a 35’ custom outdoor kitchen, overlooking a natural freeform custom pool, large tanning shelf, 25’ waterslide for the kids and adults, and the raised stone veneered oversized spa, all framed with a simple low maintenance landscape pallet. For the cool evenings, we pictured a two-tier gas fire table outside of the spa where the family and friends could sit and enjoy a panoramic view of their entire future backyard.
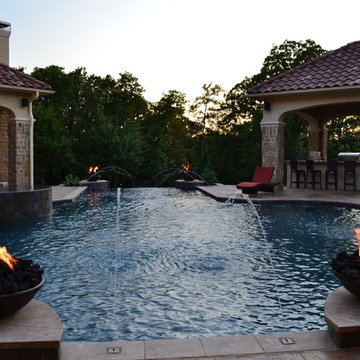
This Eclectic inspired home centers around the courtyard water feature. This feature was not designed to be subtle. Low profile focal points were required from views coming in all directions. The primary view from the entry provides a view down the center of Cannon jets and fire bowls over the vanishing edge. The reflective vanishing edge spa and led lights added to the visual accents. Floating steps connect the pool deck to the spa as well as floating pads cross the infinity two tiered basin. This allows minimal steps from cabana to porch terraces. The lower terrace captures the view as the water cascades down the copper spill edges. Pool barstools provide additional seating in the water adjacent to the cabana. Access was so difficult the pool shell was completed before the house foundation was started, The home changed owners at the framing stage and the selling point of this home was the courtyard water feature. Project designed by Mike Farley. Check out Mike's Reference Site at FarleyPoolDesigns.com
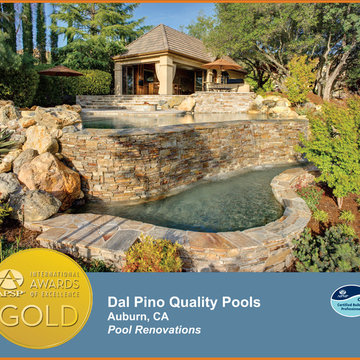
ur clients contacted us to transform their dated pool into an aesthetically pleasing water feature they could enjoy with friends and take pleasure in seeing when they arrived home. The existing pool and spa are prominently featured in the front yard and are a focal point for everyone to appreciate as they arrive at the estate. One of the goals for the remodel was to create a synergetic relationship between the native oak trees, rock outcroppings and man-made swimming pool. The original design did not have a fluid continuity between the materials used, creating awkward transitions. The pools vanishing edge wall leaked through cracks in the gunite down into an undersized catch basin and a traditional pool sweep detracted from the sense of a natural body of water flowing down stream. After removing the original plaster finish from the gunite shell, we found several areas of soft gunite that needed to be removed. An additional 6 of water depth was added to the existing catch basin to gain the correct holding capacity. One section of the pool wall was extended up to create a new seat wall at the edge of the patio. The floor of the existing pool and catch basin were cut out and a new Paramount in-floor cleaning system was installed. The entire pool was re-plumbed, the skimmer was replaced and a new equipment pad was constructed. Throughout the construction process we did our best to minimize the impact our construction work had on the mature landscaping and oak trees that surround the pool. To evoke life along a waterway, we converted the attached spa into a patio area wrapped by a waterfall flowing into the pool. The new waterfall provides a source of flowing water into the pool before streaming over the weir wall. A reduced water flow over the vanishing edge wall creates an enjoyable sound of water movement. Sierra Boulders from the surrounding foothills create the waterfalls and are notched into the pools water line to elevate the sense of a natural body of water.
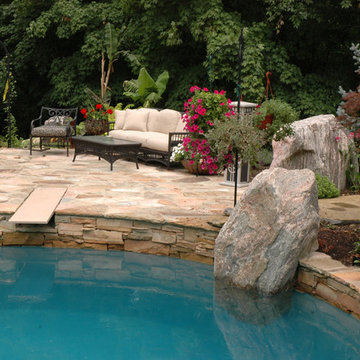
A large, open patio on the deep end of the pool provides plenty of safe space for playing.
Neal's Design Remodel
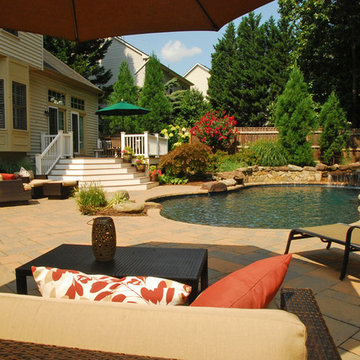
We designed a freeform saltwater swimming pool to complement the shape of the lot and positioning of the house, and a composite deck were also incorporated into this backyard oasis.
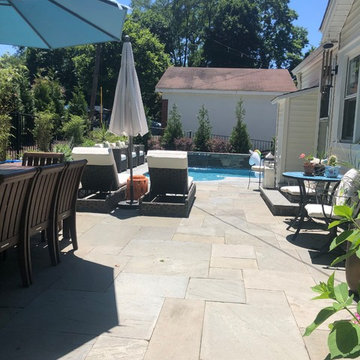
New Blue Stone terrace and small pool area with 2 cascading water features along with full landscape
Eclectic Custom-shaped Pool Design Ideas
9
