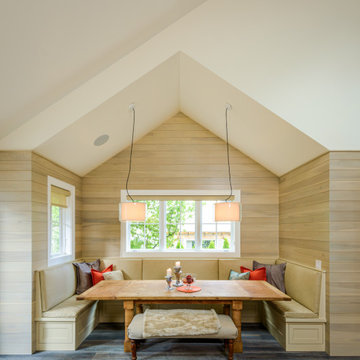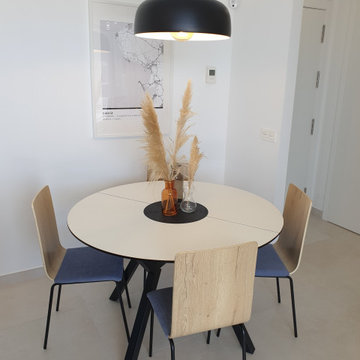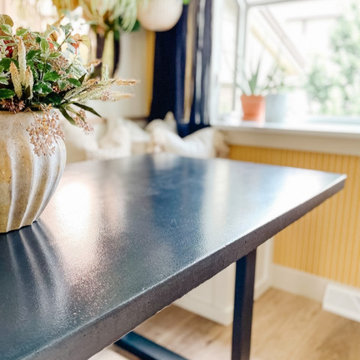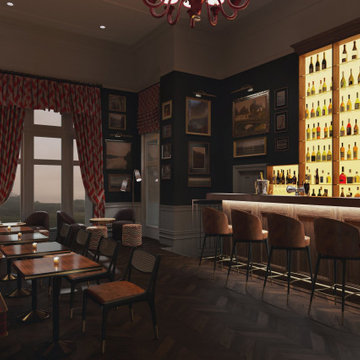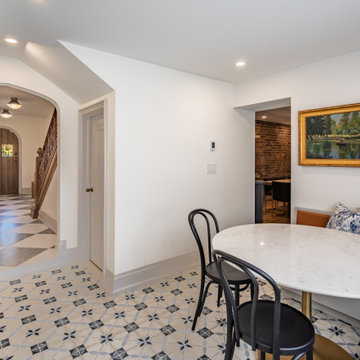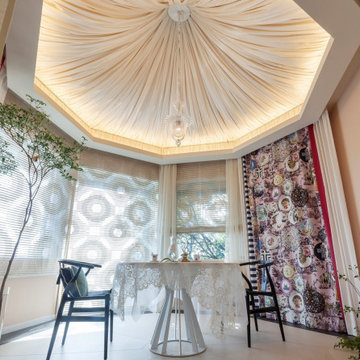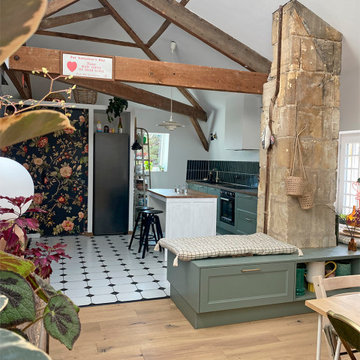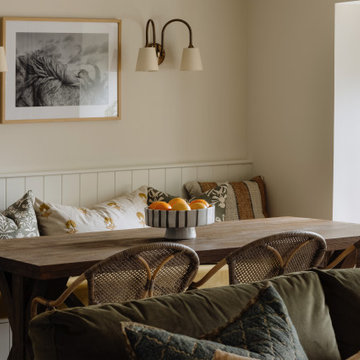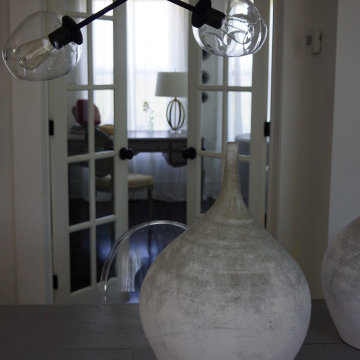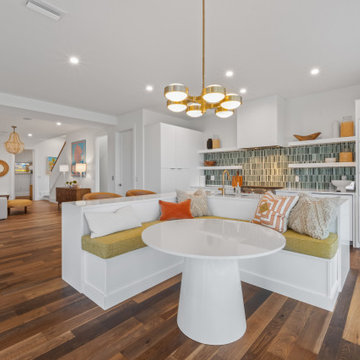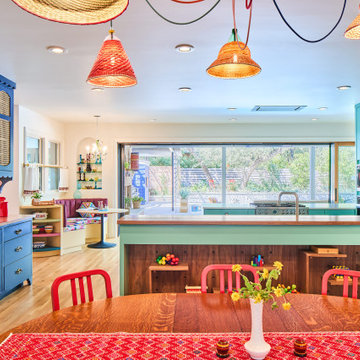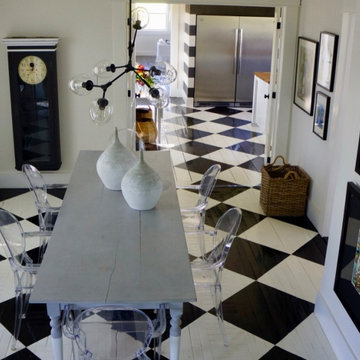Eclectic Dining Room Design Ideas
Refine by:
Budget
Sort by:Popular Today
81 - 100 of 129 photos
Item 1 of 3
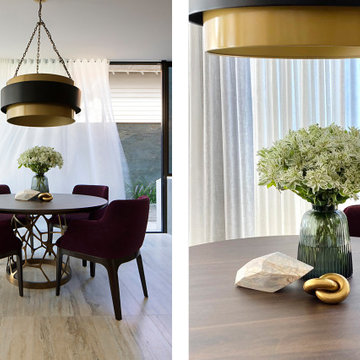
Massimo Interiors was engaged to style the interiors of this contemporary Brighton project, for a professional and polished end-result. When styling, my job is to interpret a client’s brief, and come up with ideas and creative concepts for the shoot. The aim was to keep it inviting and warm.
Blessed with a keen eye for aesthetics and details, I was able to successfully capture the best features, angles, and overall atmosphere of this newly built property.
With a knack for bringing a shot to life, I enjoy arranging objects, furniture and products to tell a story, what props to add and what to take away. I make sure that the composition is as complete as possible; that includes art, accessories, textiles and that finishing layer. Here, the introduction of soft finishes, textures, gold accents and rich merlot tones, are a welcome juxtaposition to the hard surfaces.
Sometimes it can be very different how things read on camera versus how they read in real life. I think a lot of finished projects can often feel bare if you don’t have things like books, textiles, objects, and my absolute favourite, fresh flowers.
I am very adept at working closely with photographers to get the right shot, yet I control most of the styling, and let the photographer focus on getting the shot. Despite the intricate logistics behind the scenes, not only on shoot days but also those prep days and return days too, the final photos are a testament to creativity and hard work.
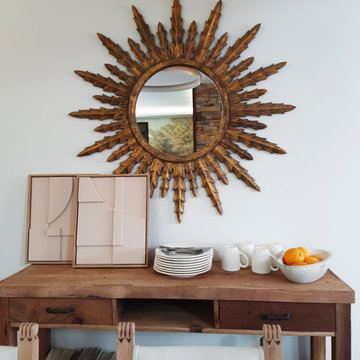
Comedor abierto al salón y a la cocina, con mueble trinchero y sillas recuperadas. Espejo de madera tallada y dorada.
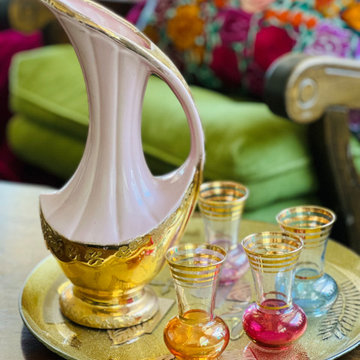
Dining (breakfast) room to sitting room...
I found this chartreuse colored vintage sofa set at a garage sale. Score!!! I didn't know what I was going to do with it but I knew that I needed it in my life! I moved the table out of the breakfast room and created this sitting area with my fabulous find! I love the result! It's bright, cheerful, colorful, cozy, and a bit quirky. It is where I bring my friends over to enjoy a cup of coffee or have a glass of wine or more! ;) So many great conversations and ideas have been shared here. It is a space that brings me joy!
Most of what you see here are things that I have collected from travels to Peru, Guatemala, antiquing around Texas and Chicago.
I love putting life treasure together in beautiful, unexpected, and unique ways. I mean... we don't even eat breakfast. Why do we need a "breakfast" room? I believe we should design and decorate our homes for the way WE live.
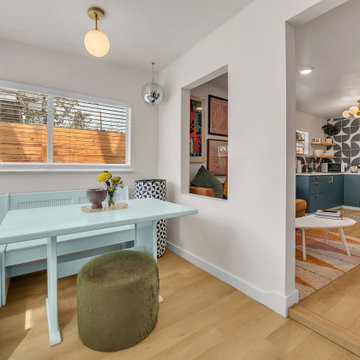
A classic select grade natural oak. Timeless and versatile. With the Modin Collection, we have raised the bar on luxury vinyl plank. The result is a new standard in resilient flooring. Modin offers true embossed in register texture, a low sheen level, a rigid SPC core, an industry-leading wear layer, and so much more.
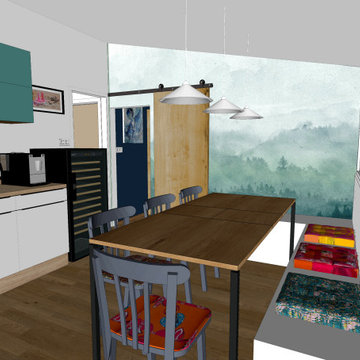
La cuisine existante était minuscule. Pour limiter le coût des travaux, elle a été conservée au même emplacement mais agrandie en supprimant la cloison qui la séparait de l'ancien salon. Le salon est donc devenu la salle à manger. Pour gagner de la place en terme de circulation et de rangement, des bancs coffres encadre la table dans l'angle de la pièce.
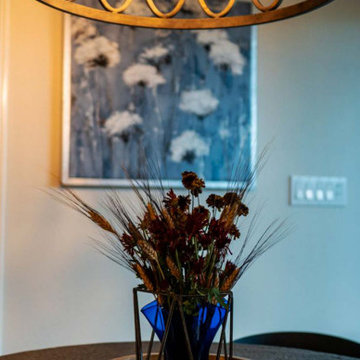
he objective of the project was to deliver a comprehensive remodel and redesign for two vacant Nestors. The clients expressed an interest in entertaining guests in their new common areas, residing in a more spacious and utilitarian master suite, pursuing their hobbies in the multipurpose room, having a functional home office, and offering comfortable accommodations for their visitors. Our team was driven to create a fresh look, style, and functionality that would cater to the clients’ needs.
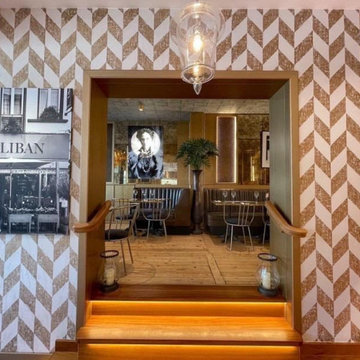
la continuation du projet du restaurant @olibanbruxelles où suis heureuse de faire partie de ce magnifique projet à Bruxeles d’un restaurant libanais du luxe, en étant dans l’équipe du bureau architectural « EGP » (conception du design, plans d’exécution, 3D, management du projet, suivi du client)
Les participants du projet :
- le constructeur belge +clim +gros œuvres : NNConstruct
- L’architect DPLG en Belgique : Jean-Michel De HAAN
- Cuisinist (cuisine professionnelle en inox avec la système de cuisson, ventilation (hotte), réfrigération etc : DISTRINOX
- Minueserie italienne, réalisation de la decoration murale (les murs, l’escalier en bois, l’habillage du bar etc, panneaux muraux, miroirs et ): ROBERTO GIRAUDO
Le projet a été réalisé pendant la confinement. Merci beaucoup à tous pour le travail et félicitation pour l’ouverture. L’ambiance est magique, le project est complètement réussi !
Eclectic Dining Room Design Ideas
5
