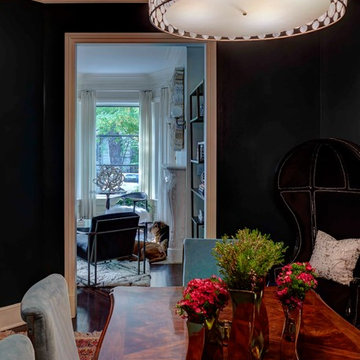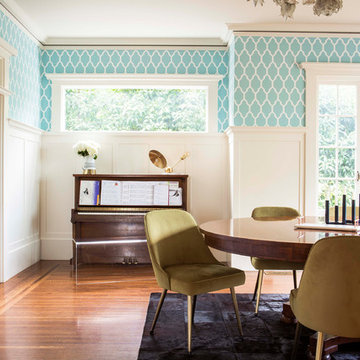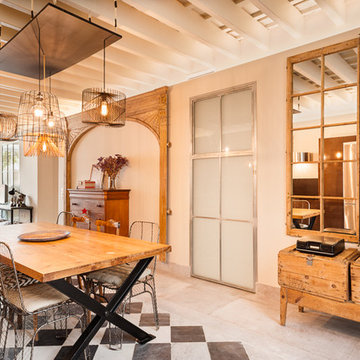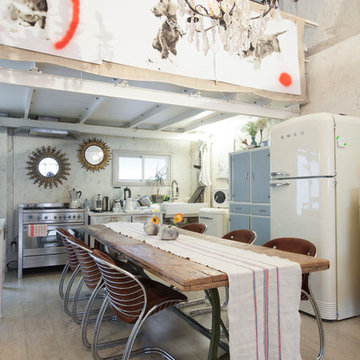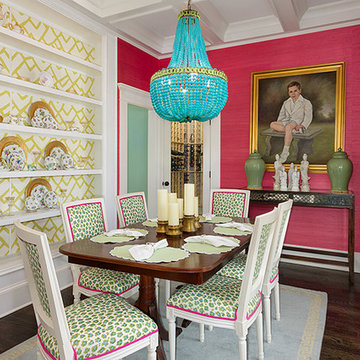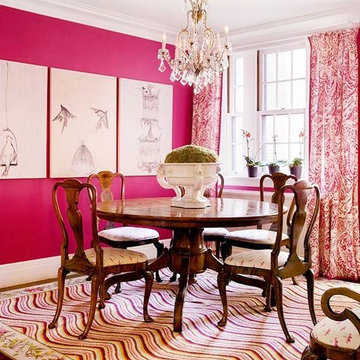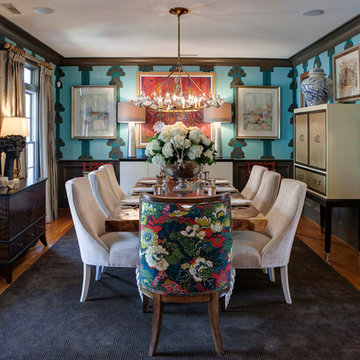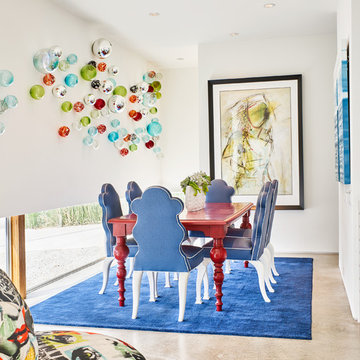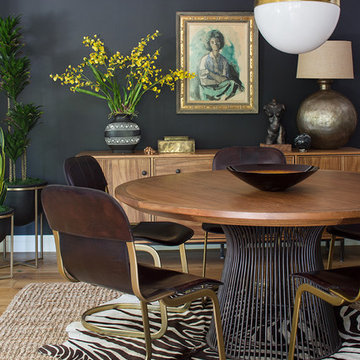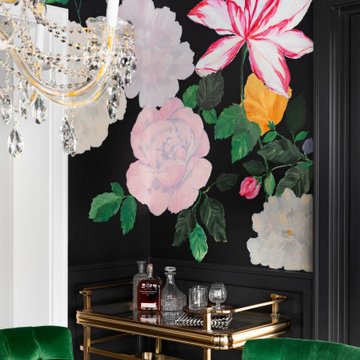Eclectic Dining Room Design Ideas
Refine by:
Budget
Sort by:Popular Today
61 - 80 of 2,591 photos
Item 1 of 3
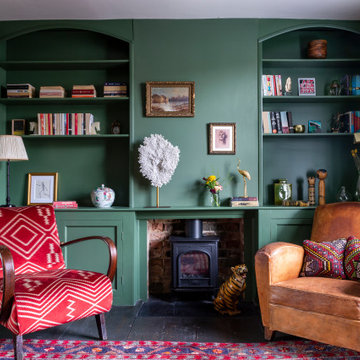
The Breakfast Room leading onto the kitchen through pockets doors using reclaimed Victorian pine doors. A dining area on one side and a seating area around the wood burner create a very cosy atmosphere.
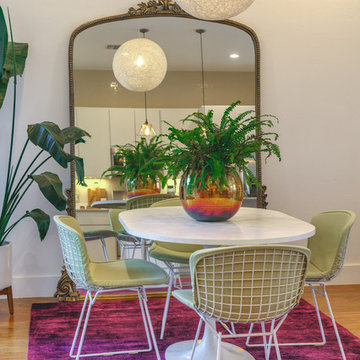
Saarinen Knoll Tulip Table with matching Henry Bertoia Chairs with covers. Extra Large mirror to add more height and light with large palm plant.
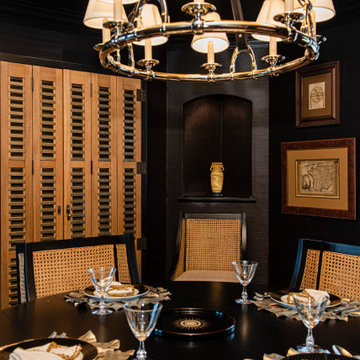
Every detail of this European villa-style home exudes a uniquely finished feel. Our design goals were to invoke a sense of travel while simultaneously cultivating a homely and inviting ambience. This project reflects our commitment to crafting spaces seamlessly blending luxury with functionality.
This once-underused, bland formal dining room was transformed into an evening retreat, evoking the ambience of a Tangiers cigar bar. Texture was introduced through grasscloth wallpaper, shuttered cabinet doors, rattan chairs, and knotty pine ceilings.
---
Project completed by Wendy Langston's Everything Home interior design firm, which serves Carmel, Zionsville, Fishers, Westfield, Noblesville, and Indianapolis.
For more about Everything Home, see here: https://everythinghomedesigns.com/
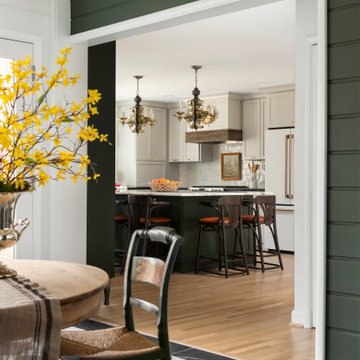
The antique pedestal table was stripped of heavy varnish to reveal the raw wood. Black and white marble parquet flooring leads into the kitchen. Vintage Spanish Revival pendants are the pinnacle feature over the island. Reclaimed barn wood surrounds the range hood. Matt white appliances with brushed bronze and copper hardware tie in the mixed metals used throughout the kitchen
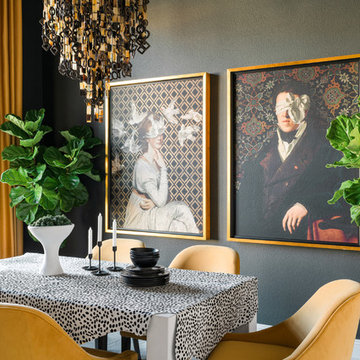
https://www.tiffanybrooksinteriors.com
Inquire About Our Design Services
https://www.tiffanybrooksinteriors.com Inquire About Our Design Services. Dining room designed by Tiffany Brooks.
Photos © 2018 Scripps Networks, LLC.
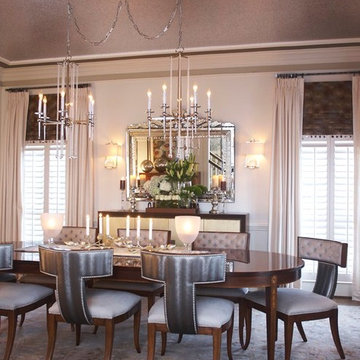
Dual chandeliers and metallic wallcovering on the ceiling create a light quality that is nothing short of sublime. photography by Mayuko Ishikawa
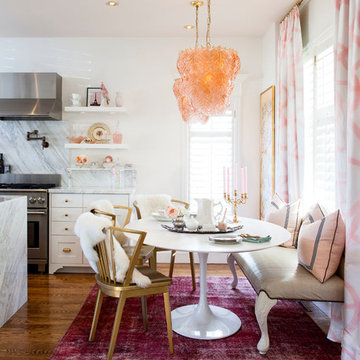
The eat in kitchen needed to act as both kitchen and formal dining room for this family friendly home. We custom designed a banquette using reptile skin vinyl for washability and then paired it with a classic Saarinen-inspired wood top oval table and gold dining chairs. The vintage Murano chandeliers were originally one large fixture that the client had made into two. We hand-painted silk drapery and had chinoiserie panels mounted and framed to flank either side of the window. Photos: Donna Griffith
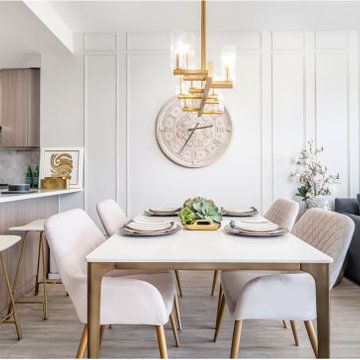
This 600 S.F. condo evokes a sense of eclectic glamour with touches of warm metals, faux fur, and velvets accents. Space planning and careful balancing of scale is crucial for such a small space, when a dedicated dining and living area is a must. Infused with urban glamour this open concept is big on style.
Photo: Caydence Photography
Eclectic Dining Room Design Ideas
4

