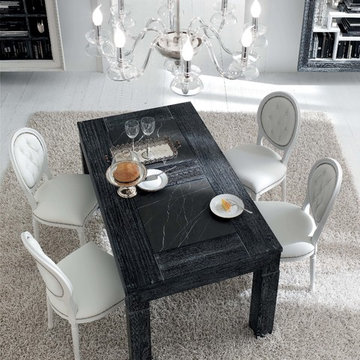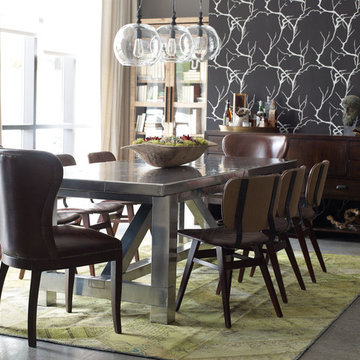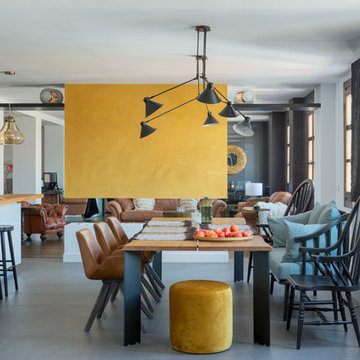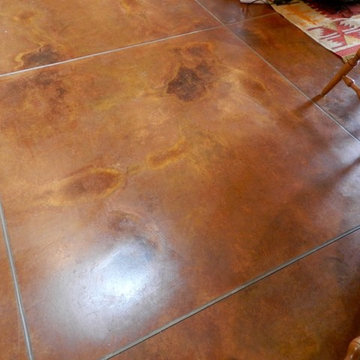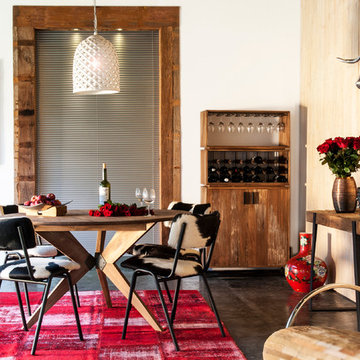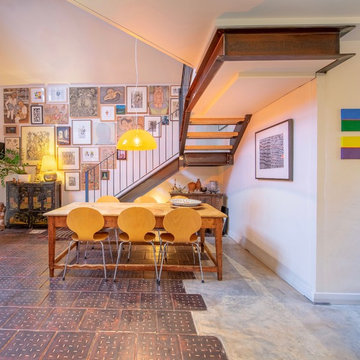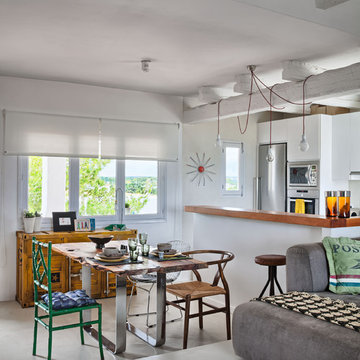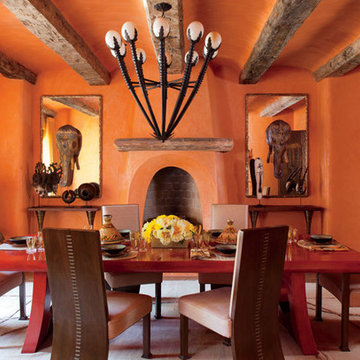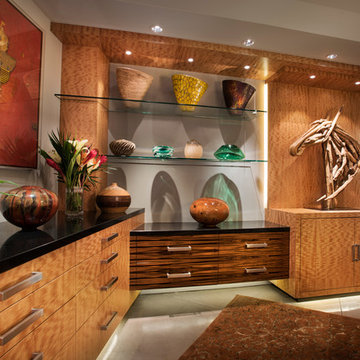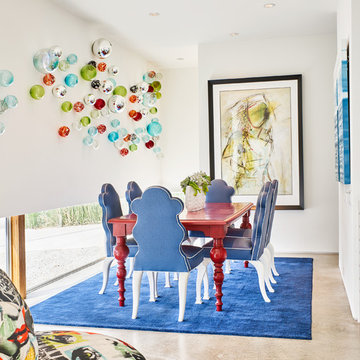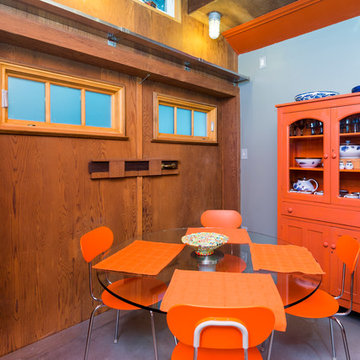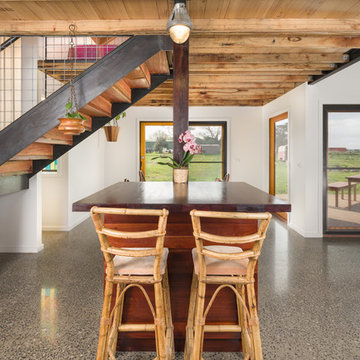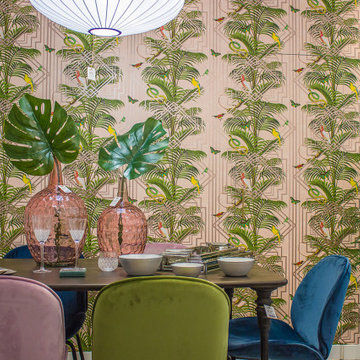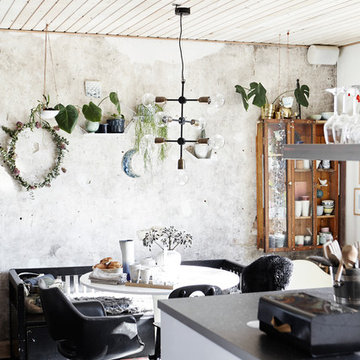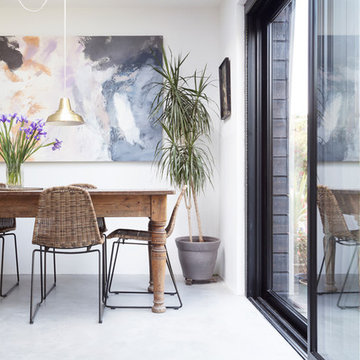Eclectic Dining Room Design Ideas with Concrete Floors
Refine by:
Budget
Sort by:Popular Today
81 - 100 of 312 photos
Item 1 of 3
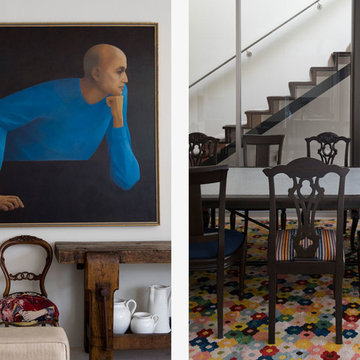
Creating an atmosphere of warmth and comfort was the main brief for this modern two-storey townhouse. Having once been a stately Victorian terrace, the use of colour, texture and layering, combined with bespoke furniture and fittings (including an exquisite zinc topped dining table), made this home beautiful again. Stunning fabrics from Andrew Martin brought splashes of glamour, as did the gorgeous jewel-like joinery hardware in the newly designed bathrooms and kitchen.
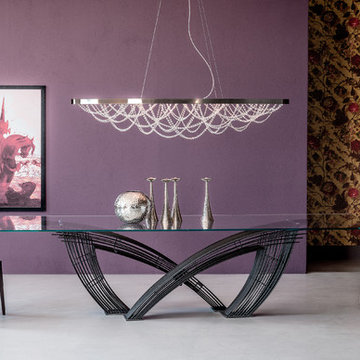
Hystrix Dining Table offers the comforting symmetry of geometric lines while its smart design and style savvy demeanor are arguably the most prominent elements in the realm of modern dining. Manufactured in Italy by Cattelan Italia, Hystrix Dining Table is dramatic, introducing architecturally significant design intricacies that define its unforgettable impression.
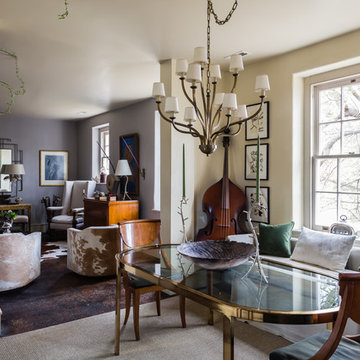
hide swivel chairs, candlesticks, lamp, andgingko console table by vanCollier
bowl by Beth Collier
Catherine Nguyen Photography
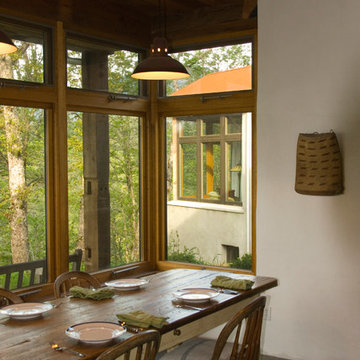
Positioned on a bluff this house looks out to the Columbia Gorge National Scenic Area and to Mount Hood beyond. It provides a year-round gathering place for a mid-west couple, their dispersed families and friends.
Attention was given to views and balancing openness and privacy. Common spaces are generous and allow for the interactions of multiple groups. These areas take in the long, dramatic views and open to exterior porches and terraces. Bedrooms are intimate but are open to natural light and ventilation.
The materials are basic: salvaged barn timber from the early 1900’s, stucco on Rastra Block, stone fireplace & garden walls and concrete counter tops & radiant concrete floors. Generous porches are open to the breeze and provide protection from rain and summer heat.
Bruce Forster Photography
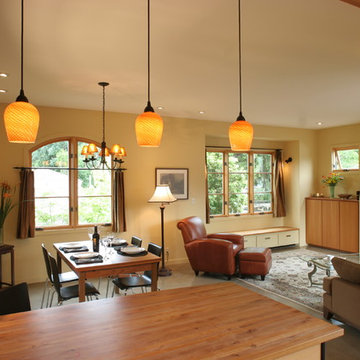
New 2-story, 1,250 sf. house attached to existing 1-story house on corner lot.
Small footprint lives large with open spaces and back courtyard. Highly durable materials include radiant slab, stucco siding and concrete roof tiles.
Eclectic Dining Room Design Ideas with Concrete Floors
5
