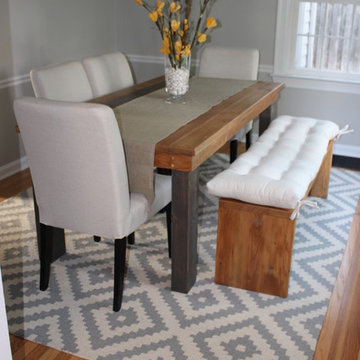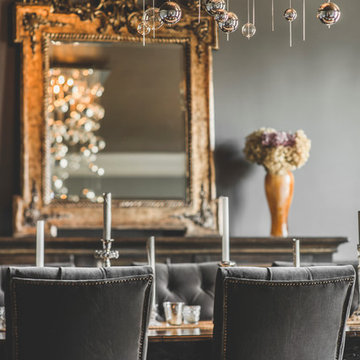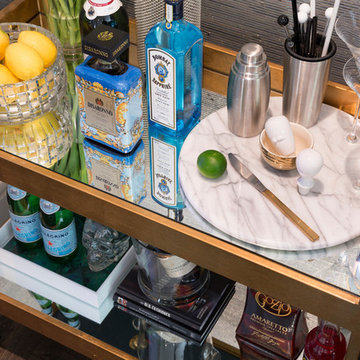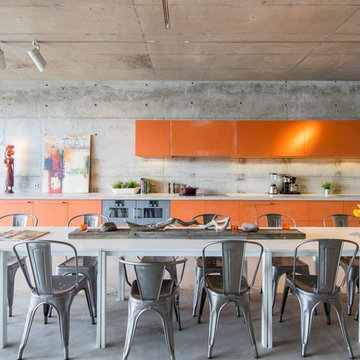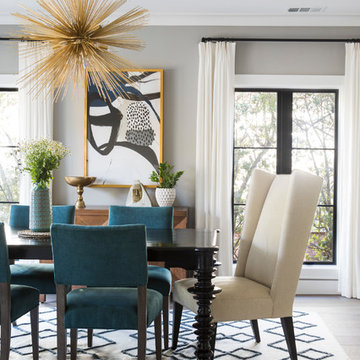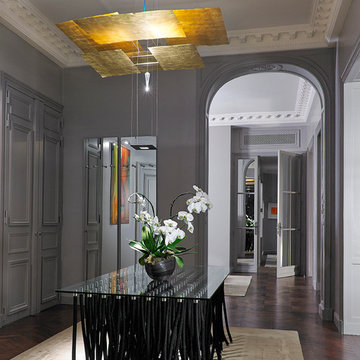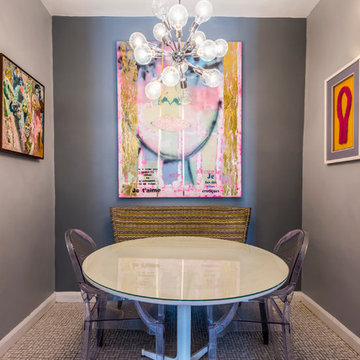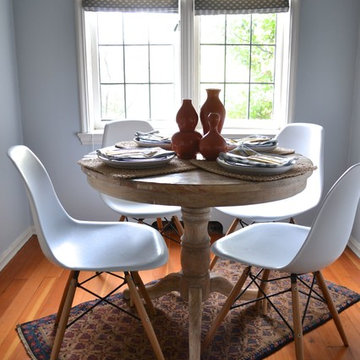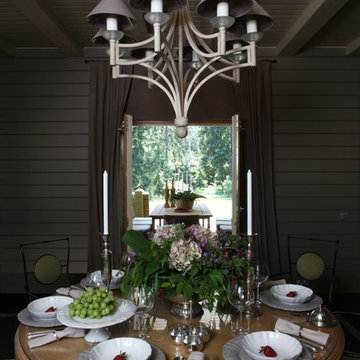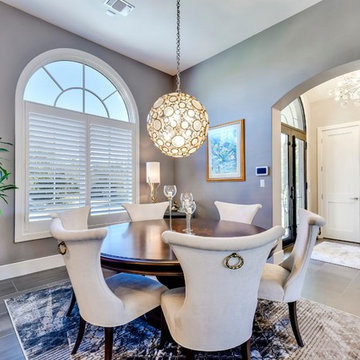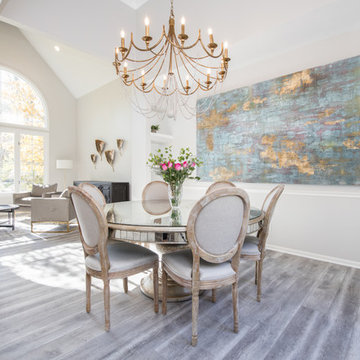Eclectic Dining Room Design Ideas with Grey Walls
Refine by:
Budget
Sort by:Popular Today
181 - 200 of 1,417 photos
Item 1 of 3
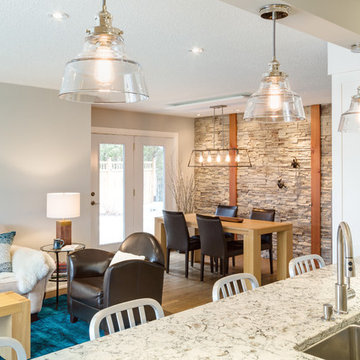
The removal of the living room wall allows for more light and makes the overall space feel larger and more inviting.
Photos: Dave Remple
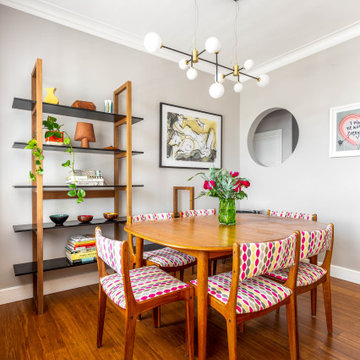
Mid century table and chairs with teak shelving, modern chandelier and vintage art works
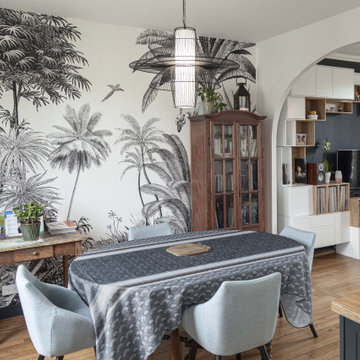
Le mur principal de la salle à manger se pare d'un papier peint panoramique d'ambiance rétro-exotique.
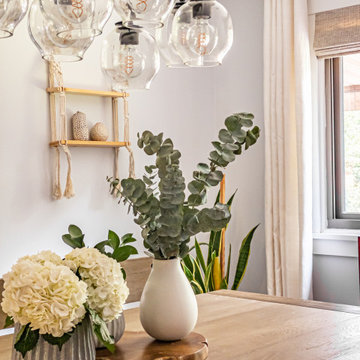
This project design was all about that zen, well-traveled lifestyle full of boho details. We softened the chunky, farmhouse dining table with organic elements like the live-edge wood tray and hand-made clay vases. We stayed within a neutral, earthy color palette and added soft, natural textures. Most of the final design elements we chose feature natural materials with hand-crafted details such as wood, iron, terracotta, clay, glass, etc. Lush plants, planters, and vases are also a focal point in this room and serve as an elevated feminine counterpoint to the masculine lines of the dining furniture.
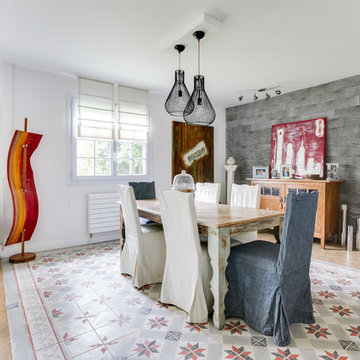
Rénovation d’une maison. Salle à manger avec un superbe tapis de carreaux de ciment combiné avec du béton ciré et du parquet.
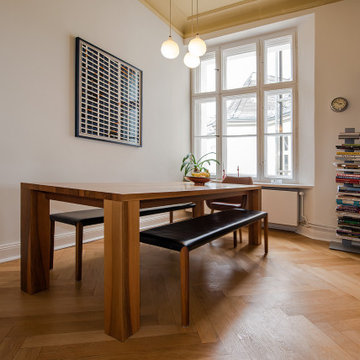
APARTMENT BERLIN VII
Eine Berliner Altbauwohnung im vollkommen neuen Gewand: Bei diesen Räumen in Schöneberg zeichnete THE INNER HOUSE für eine komplette Sanierung verantwortlich. Dazu gehörte auch, den Grundriss zu ändern: Die Küche hat ihren Platz nun als Ort für Gemeinsamkeit im ehemaligen Berliner Zimmer. Dafür gibt es ein ruhiges Schlafzimmer in den hinteren Räumen. Das Gästezimmer verfügt jetzt zudem über ein eigenes Gästebad im britischen Stil. Bei der Sanierung achtete THE INNER HOUSE darauf, stilvolle und originale Details wie Doppelkastenfenster, Türen und Beschläge sowie das Parkett zu erhalten und aufzuarbeiten. Darüber hinaus bringt ein stimmiges Farbkonzept die bereits vorhandenen Vintagestücke nun angemessen zum Strahlen.
INTERIOR DESIGN & STYLING: THE INNER HOUSE
LEISTUNGEN: Grundrissoptimierung, Elektroplanung, Badezimmerentwurf, Farbkonzept, Koordinierung Gewerke und Baubegleitung, Möbelentwurf und Möblierung
FOTOS: © THE INNER HOUSE, Fotograf: Manuel Strunz, www.manuu.eu
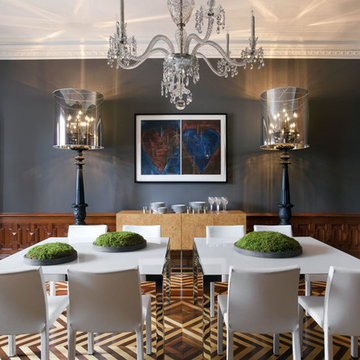
Minimal dining furniture allows the eclectic detailing of the paneling, molding, flooring, and lighting to come to life.
© Eric Roth Photography
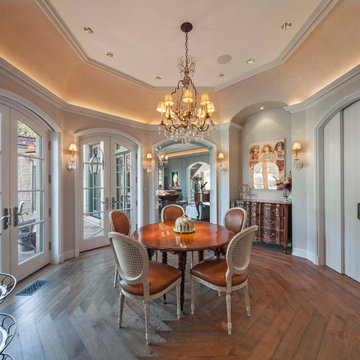
Between the kitchen and living room, a handsome dining room boasts arched French doors, openings, or niches on all eight sides of a regular octagonal shape reinforced by its antique oak floor pattern and prominent angular ceiling. The room occupies the base of an iconic French Normandy tower element. Woodruff Brown Photography
Eclectic Dining Room Design Ideas with Grey Walls
10
