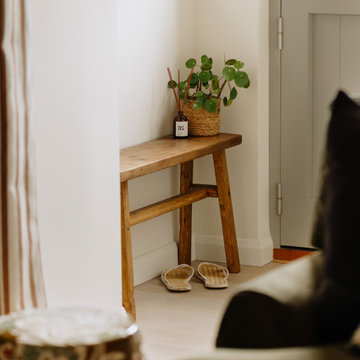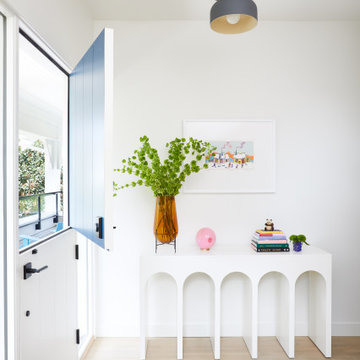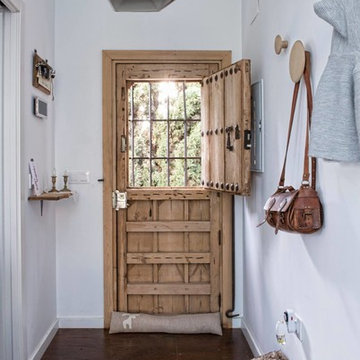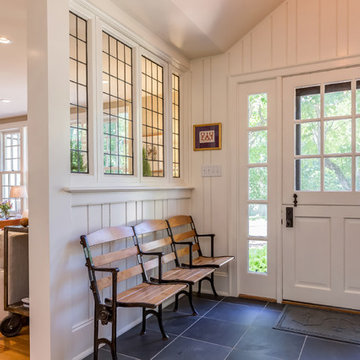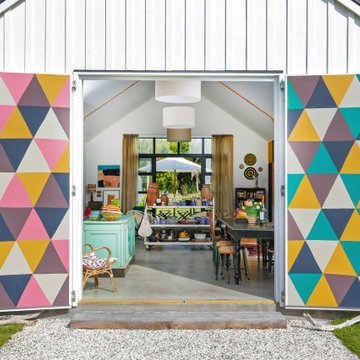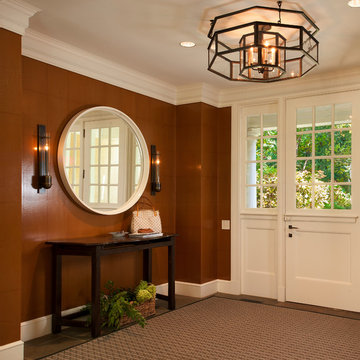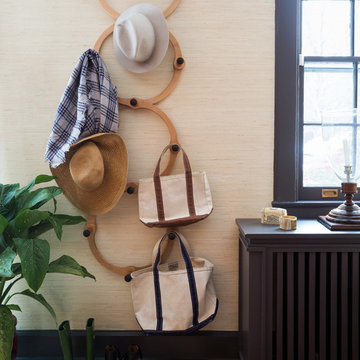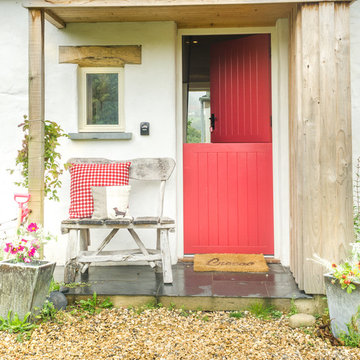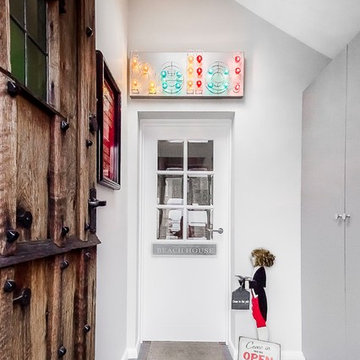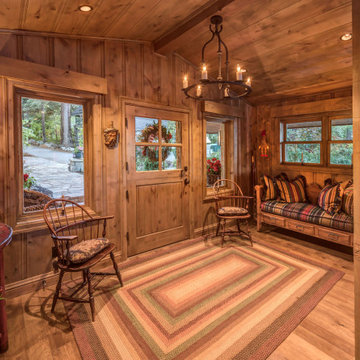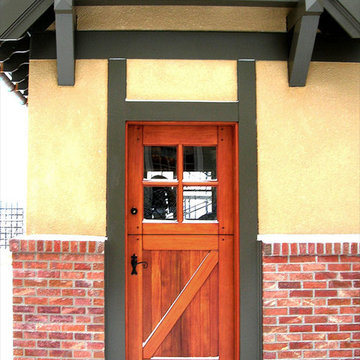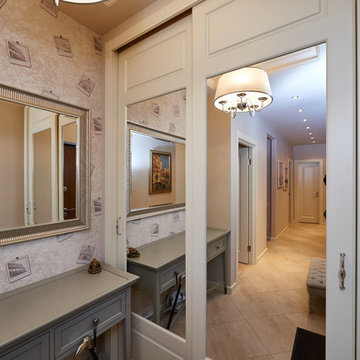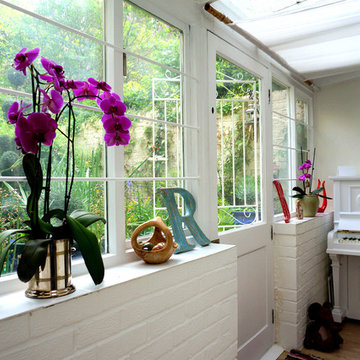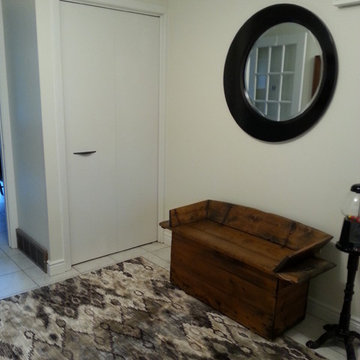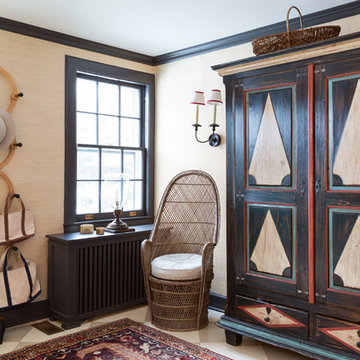Eclectic Entryway Design Ideas with a Dutch Front Door
Refine by:
Budget
Sort by:Popular Today
1 - 20 of 29 photos
Item 1 of 3

We added this entry bench as a seat to take off and put on shoes as you enter the home. Using a 3 layer paint technique we were able to achieve a distressed paint look.
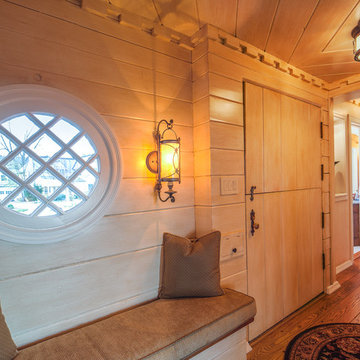
Eclectic entryway for a Lake Geneva house. The wood paneling was custom finished with a process of paint and stain to give it an antiqued appearance.
Photography by Bill Meyer
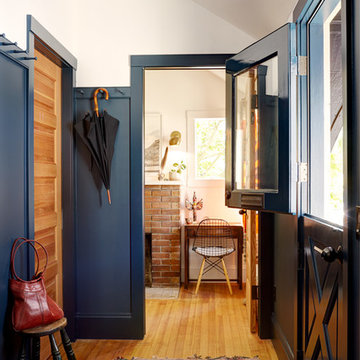
We lifted this house several feet in the air, and reworked all the interior spaces to accommodate three private guest suites, each complete with their own bathroom. The beachy, casual vibe carries throughout the spaces, thanks to the owners' (an architect/artist duo) creative vision. Just steps outside the door, Edmonds vibrant downtown with its delicious coffee, beautiful walks, and fun storefronts await, and the beaches of Puget Sound just a short walk down the road.
Builder: Blue Sound Construction
Designer: Aaron Bush of Workshop AB2C
Photo:Alex Hayden
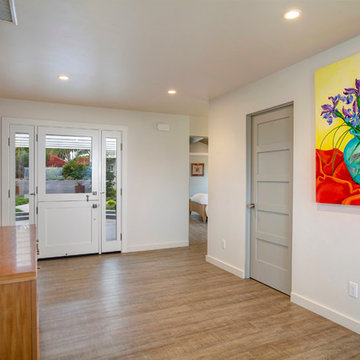
The entry featuring a light hardwood floor and modern artwork. The entry door is a dutch door that allows a breeze to flow through the house. Photo: Preview First
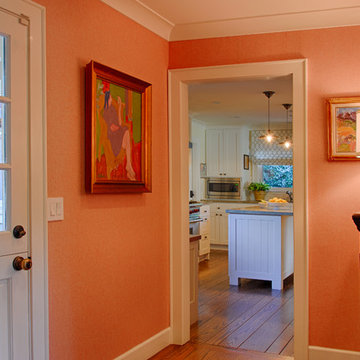
This 1950's ranch originally had a coat closet where the console and lamp are and a solid front door. It was essentially a dark hallway. The coat closet was removed allowing for a console and the front door was replaced with a Dutch door with divided lites. New trim was added throughout the space. The walls are wallpapered in a welcoming and cheerful orange/pink grasscloth. The owner's colorful art is highlighted.
Ali Atri Photography
Eclectic Entryway Design Ideas with a Dutch Front Door
1
