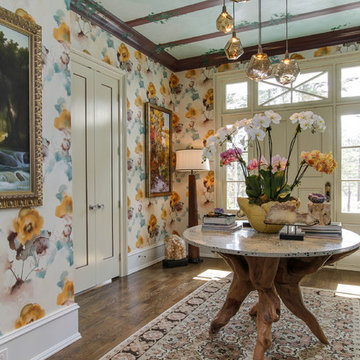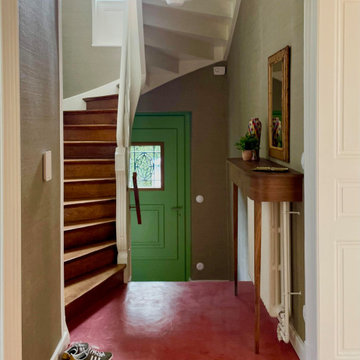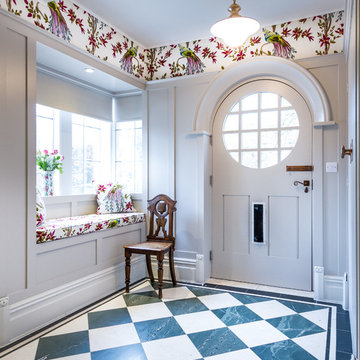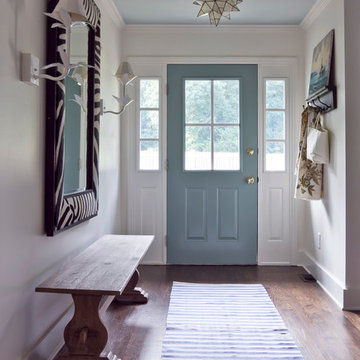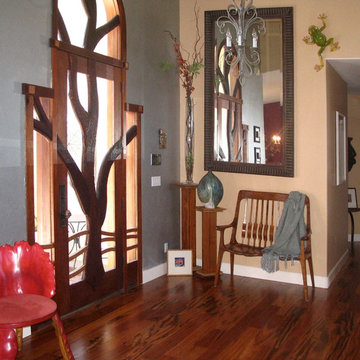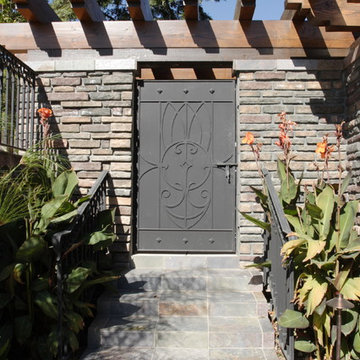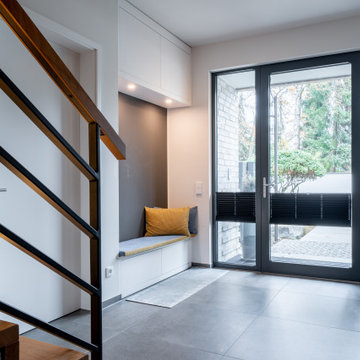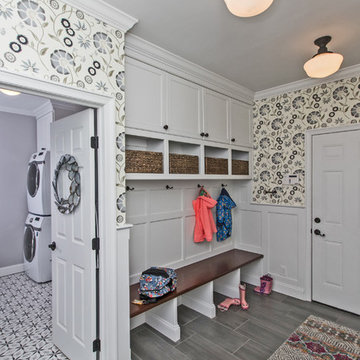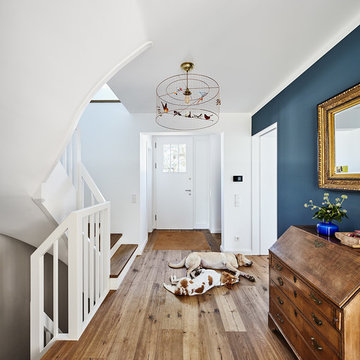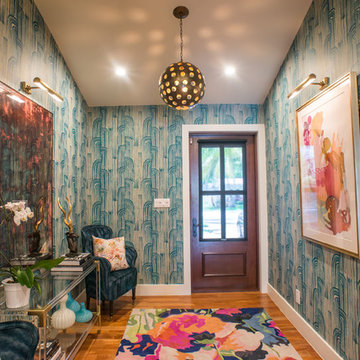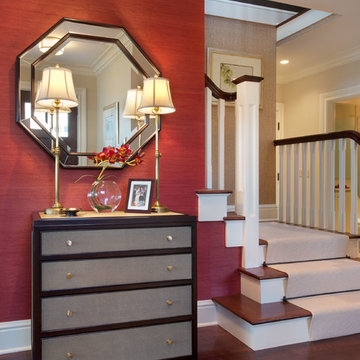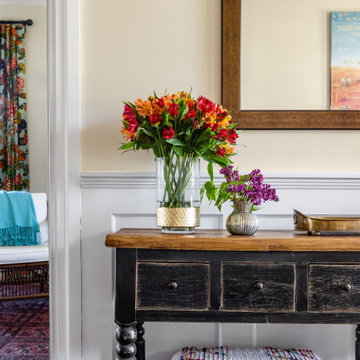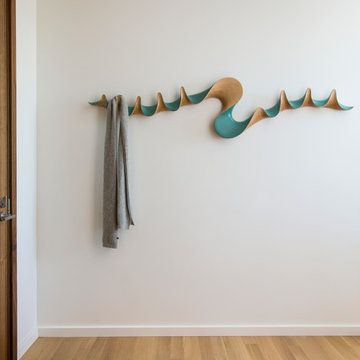Eclectic Entryway Design Ideas with a Single Front Door
Refine by:
Budget
Sort by:Popular Today
161 - 180 of 1,653 photos
Item 1 of 3
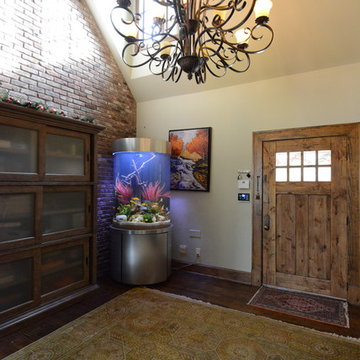
This custom 200 gallon, 36" diameter x 48" tall, acrylic cylinder aquarium with Stainless Steel Millwork Stand and Canopy is the focal point of this room. Location- Dallas, Texas
Year Completed- 2016
Project Cost- $12,500.00
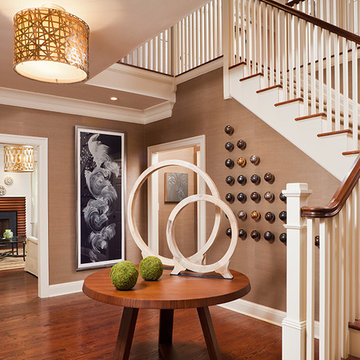
modern farm house foyer with grasscloth walls and cherry wood floors. stairway modern stripe runner surrounded by shaker style wood railing. center hall cherry top table accented with dual horn ring sculptures. walls adorned with modern metal sphere art installation, flanked by black and white modern art. lighting is a metal wrapped linen drum shade fixture.
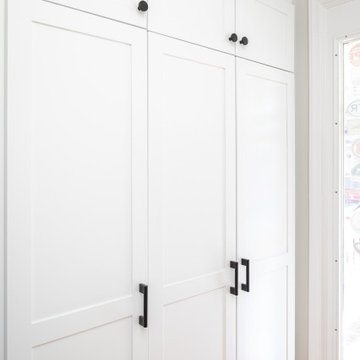
Storage was a must for this fun loving couple who have several furry children running around the house!
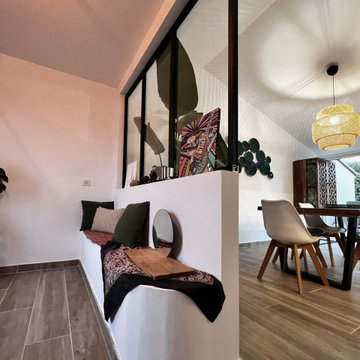
Création et agencement d'une extension pour ensuite réaménager l'espace de vie existant.
Création d'une entrée semi cloisonnée avec verrière atelier, donnant accès sur la salle à manger.
Une ouverture de 3,20 m a été ensuite créée à partir d'une porte fenêtre existante pour lier le tout à l'espace de vie.
L'espace salon a été réaménagé autrement, sa nouvelle disposition permettant d'avoir un salon plus grand et agréable à vivre.
Pour relever le tout, une touche de terracotta a été apportée dans l'entrée, sur l'ouverture, ainsi que sur le mur TV, toujours dans le souci de créer un lien entre les deux espaces.
We collaborated with the interior designer on several designs before making this shoe storage cabinet. A busy Beacon Hill Family needs a place to land when they enter from the street. The narrow entry hall only has about 9" left once the door is opened and it needed to fit under the doorknob as well.
Eclectic Entryway Design Ideas with a Single Front Door
9
