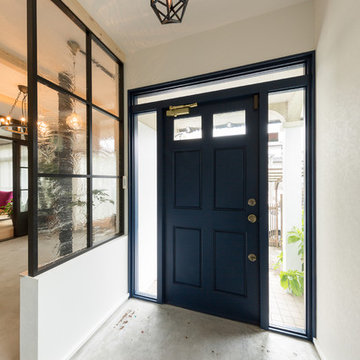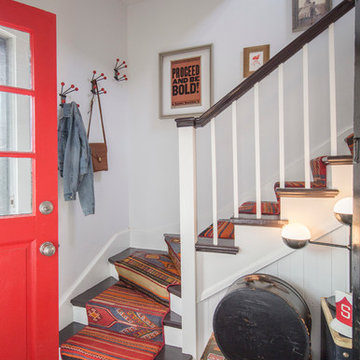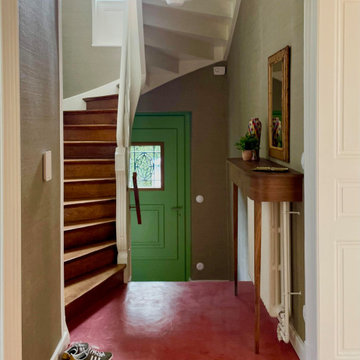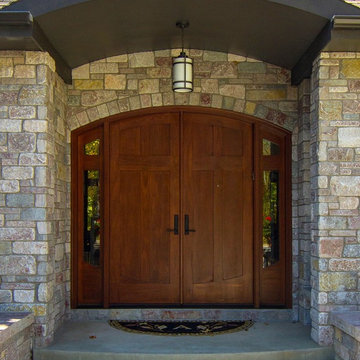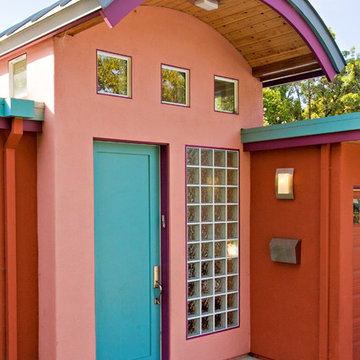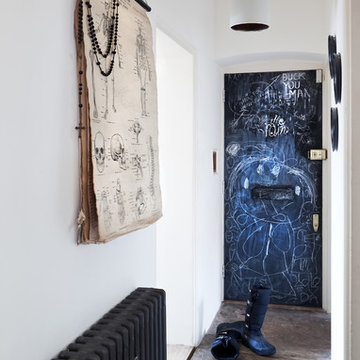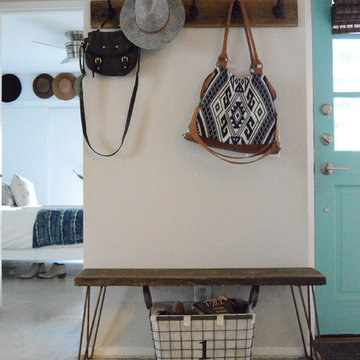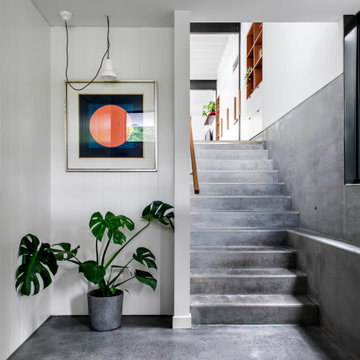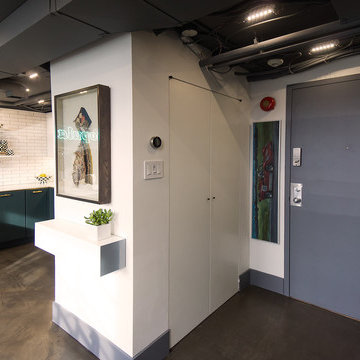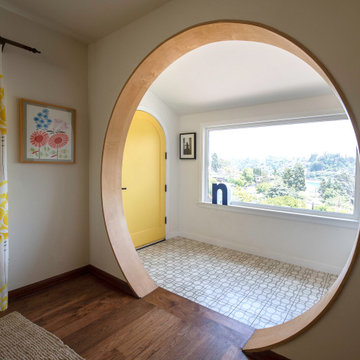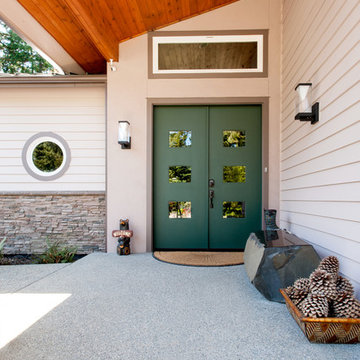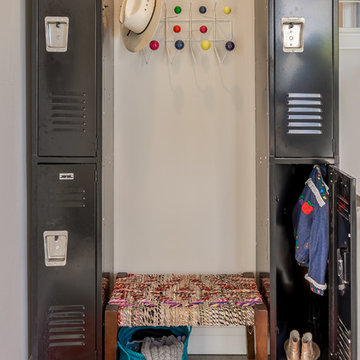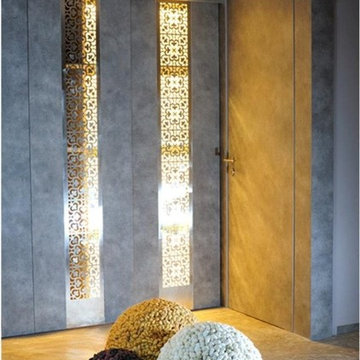Eclectic Entryway Design Ideas with Concrete Floors
Refine by:
Budget
Sort by:Popular Today
1 - 20 of 120 photos
Item 1 of 3
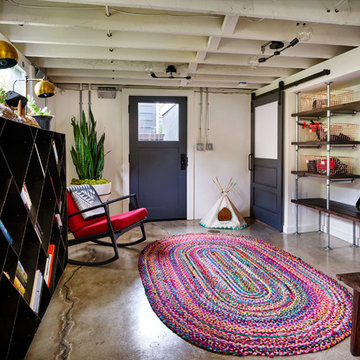
Photography by Blackstone Studios
Design by Chelly Wentworth
Decorated by Lord Design
Restoration by Arciform
This is one of the main entrances for this active household so it had to be cool and functional.
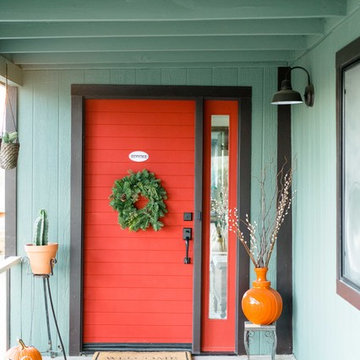
Photo by Sean Ryan Pierce
New Front Door painted Morocco Red by Behr. House painted Green Smoke by Farrow & Ball
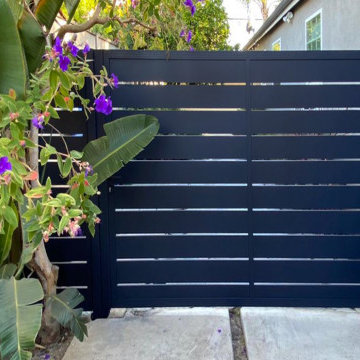
This is a single leaf swing gate beautifying and helping secure a Los Angeles home. The home is from the twenties and the driveway is very narrow (but still navigatable in a modern car). The gate is entirely constructed from heavy-duty aluminum and is a powder-coated blue-gray. MulhollandBrand.com designed, manufactured, and installed the gate.
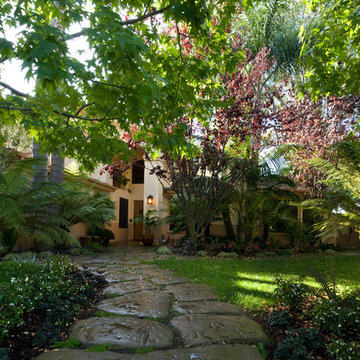
Front entrance with concrete pavers through a lush green landscape.
© Holly Lepere
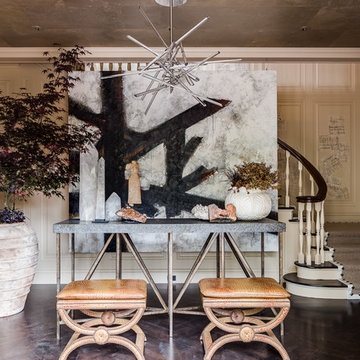
This Grand Entry was designed by Candace Barnes for the 2015 San Francisco Decorator Showcase House. We were happy to create a custom, hand painted, metallic wallpaper for the ceiling. It was installed in large rectangles by Aesthete Painting. Painting by Myke Reilly. Furniture from the designer's own line, Candace Barnes Now. Photo by Christopher Stark Photography
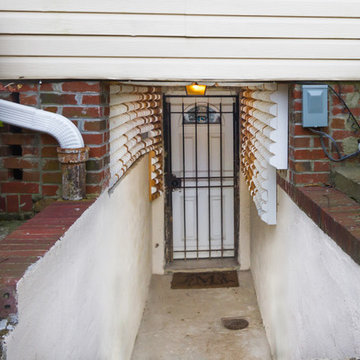
View of entrance to basement apartment.
Shephard St. is an upgrade to an existing english basement entry corridor. Composed of nearly 1,000 pyramid-shaped wood blocks, each block was cut from laminated sheets of leftover plywood, most of which was the existing white plywood found wrapping the entry way. As a way to stay within the client’s budget, we also used leftover wood that was sourced from previous jobs and from the surrounding neighborhood alleys.
Carpe Lucem Photography
Eclectic Entryway Design Ideas with Concrete Floors
1
