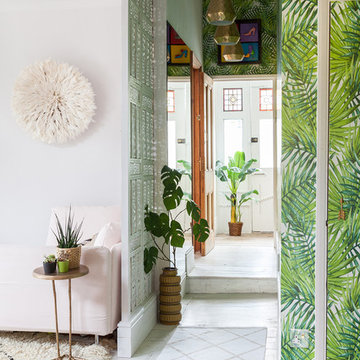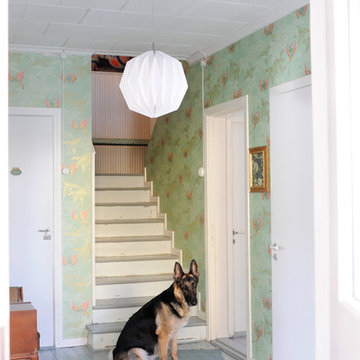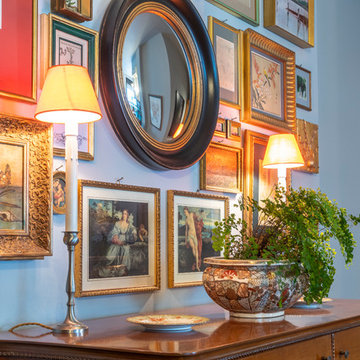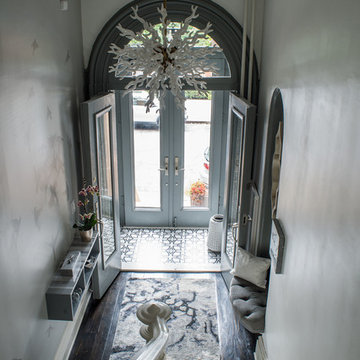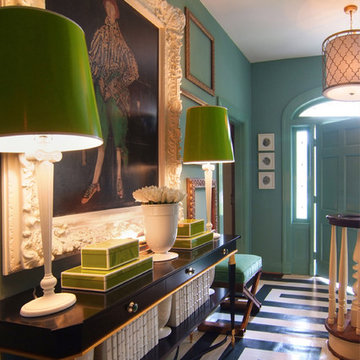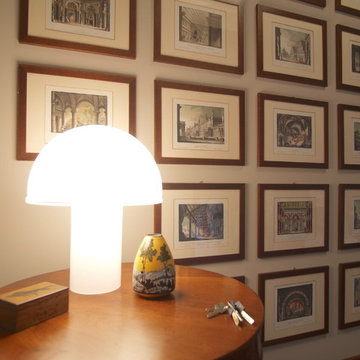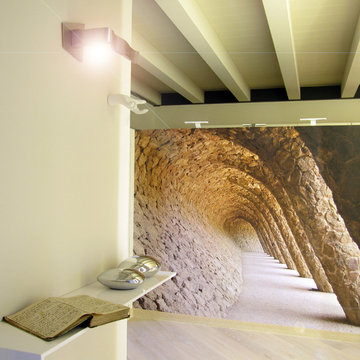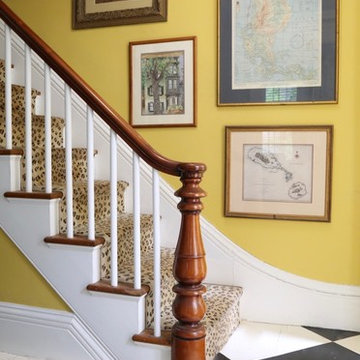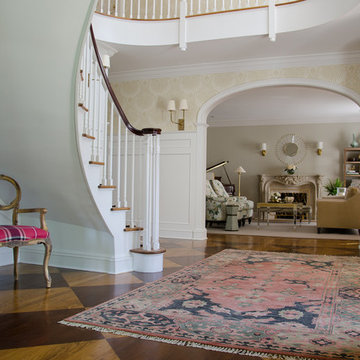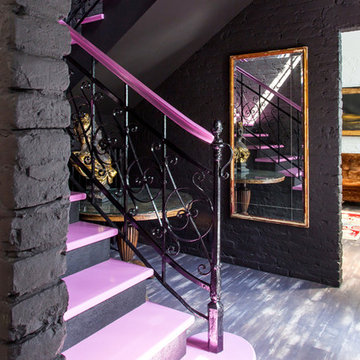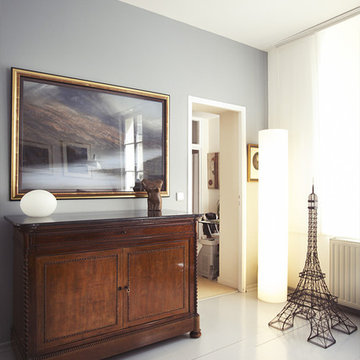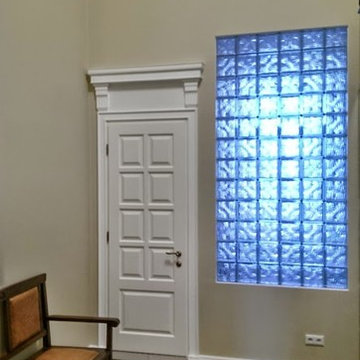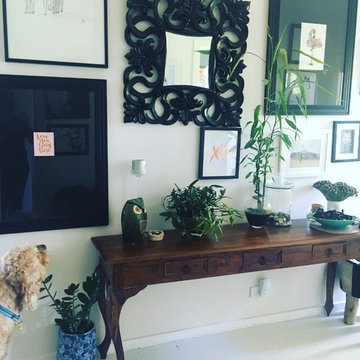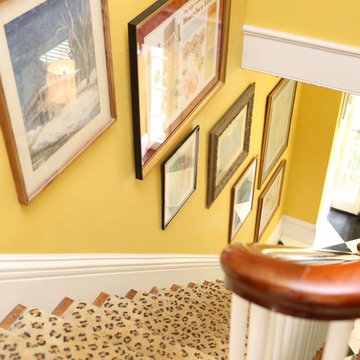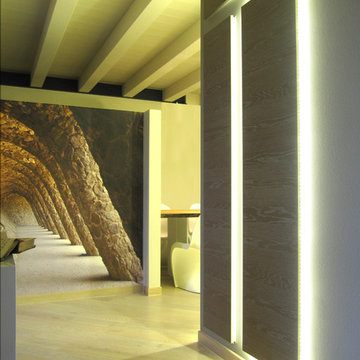Eclectic Entryway Design Ideas with Painted Wood Floors
Refine by:
Budget
Sort by:Popular Today
1 - 20 of 38 photos
Item 1 of 3

The entry leads to an open plan parlor floor. with adjacent living room at the front, dining in the middle and open kitchen in the back of the house.. One hidden surprise is the paneled door that opens to reveal a tiny guest bath under the existing staircase. Executive Saarinen arm chairs from are reupholstered in a shiny Knoll 'Tryst' fabric which adds texture and compliments the black lacquer mushroom 1970's table and shiny silver frame of the large round mirror.
Photo: Ward Roberts
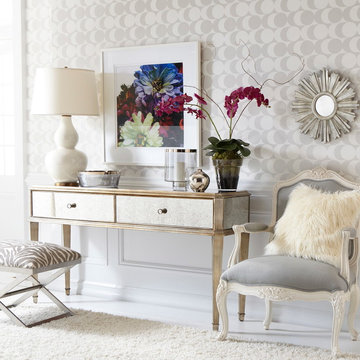
Remember the power of flowers. In artwork or in a vase, blooms add a punch of hot color to a cool, glamorous style.
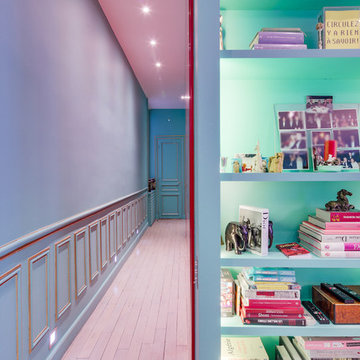
Le plan haussmannien d'origine a été transformé pour accueillir le nouveau programme souhaité par les clients.
La perspective du couloir, à l'origine amenant jusqu'au fond de l'appartement à été modifiée en créant une barrière visuelle en verre au nouvel emplacement de la cuisine.
Un grand placard laqué rouge sur mesure a été disposé à l'entrée.
Le boiseries d'origine ont été récupérées.
PHOTO: Harold Asencio
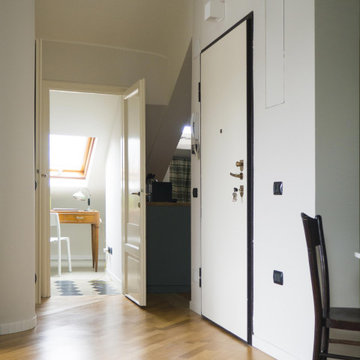
La distribuzione insolita della casa ha permesso di massimizzare l'uso dello spazio e di ottenere un ambiente fluido ma con zone ben definite: ingresso, pranzo, cucina e living, su cui si aprono le due camere e il bagno.
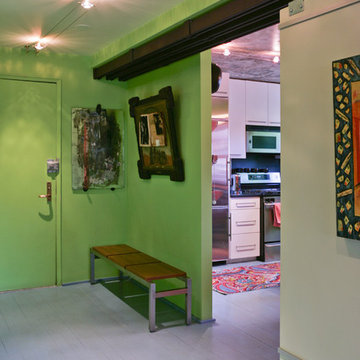
Billie and Ruby's place is a residence in Greenwich Village in NYC. The brief called for the removal of as many walls-bedroom, hallway, kitchen- as possible and the creation of an art work hanging system for the owners' extensive art collection.
Eclectic Entryway Design Ideas with Painted Wood Floors
1
