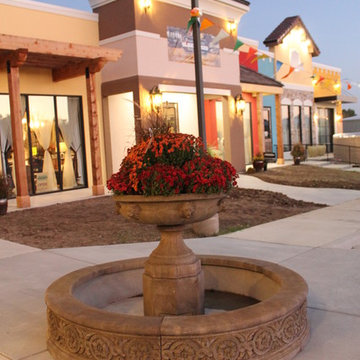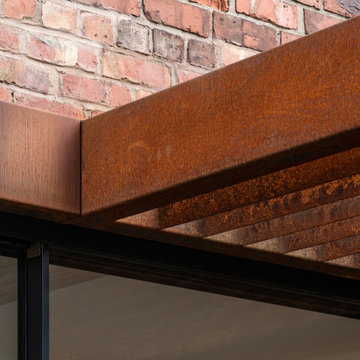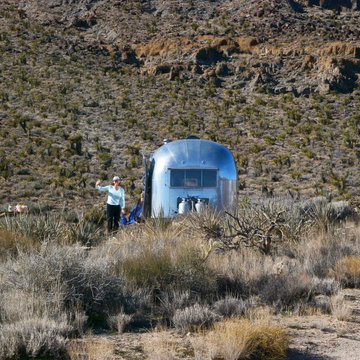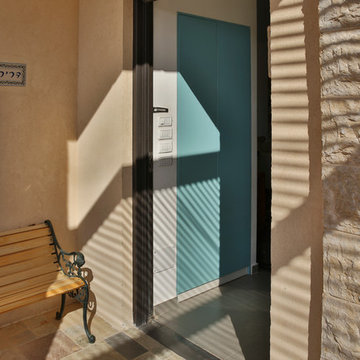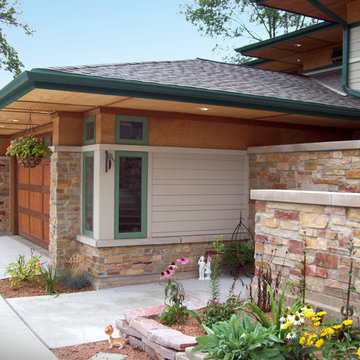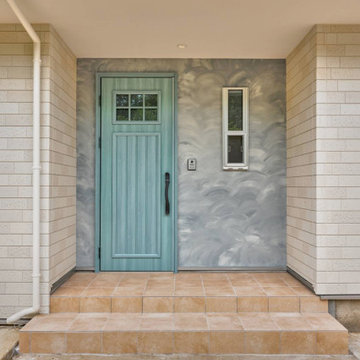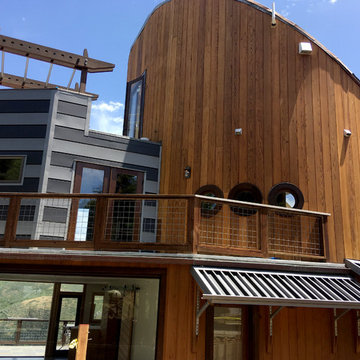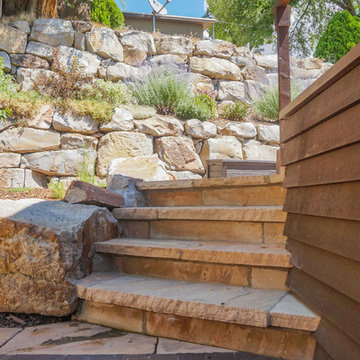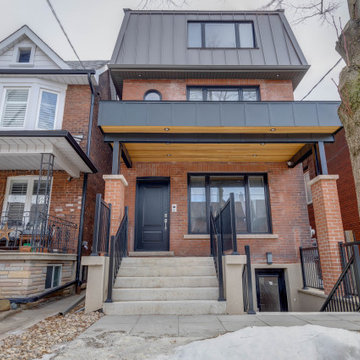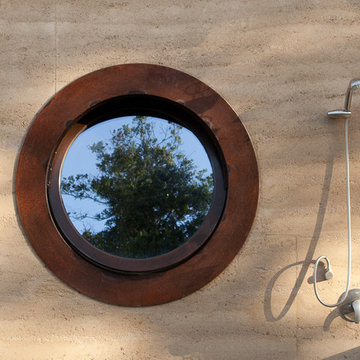Eclectic Exterior Design Ideas
Sort by:Popular Today
81 - 100 of 1,048 photos
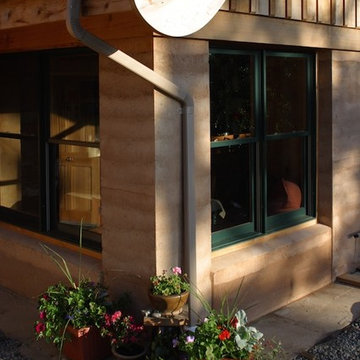
Home is completely off the grid.
No plywood or drywall to effectively reduce toxicity.
Careful site selection mindful to reduce ambient microwave pollution.
Milk paints and natural oil used for interior finishes.
Grey-water system reduces water consumption.
Efficient gravity-fed septic, gravity pressured water system.

TEAM:
Architect: LDa Architecture & Interiors
Interior Design: LDa Architecture & Interiors
Builder: F.H. Perry
Photographer: Sean Litchfield
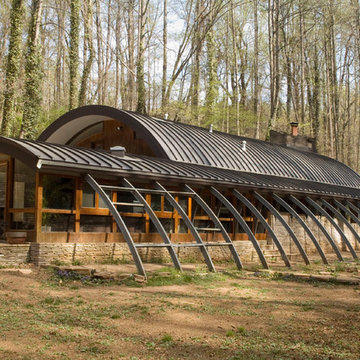
The Robert Daniel House is a historic home located in Knoxville, Tennessee and was designed in 1948-1949 by James W. Fitzgibbon, and constructed by George W. Qualls. The structure was incredibly ahead of its time for its “green” aspects including a radiant floor heating system that ran copper piping under the marble floor and geothermal heating and cooling created by the constant 55 degree temperature of the home in winter and summer because it is built into the hillside.
Photo credit: Michael Sexton
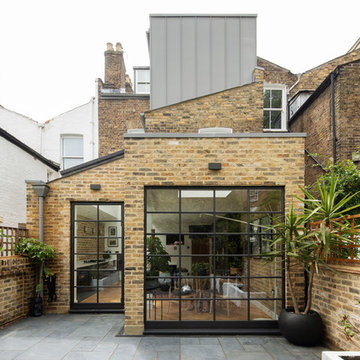
External view toward the extensions at ground level as well as the roof level extension in zinc
Photo by Richard Chivers
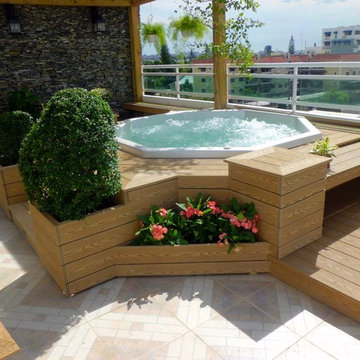
Faux wood deck, for a roof top terrace with jacuzzi. Sustainable wood.
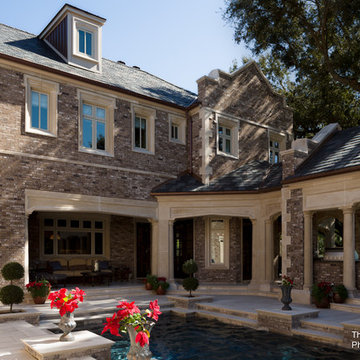
See the video for this project here - https://vimeo.com/130546615
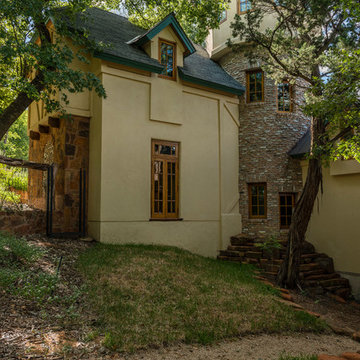
Courtyard and Stair Tower
- Built by Elliot Johnson
- Photography by: James Bruce
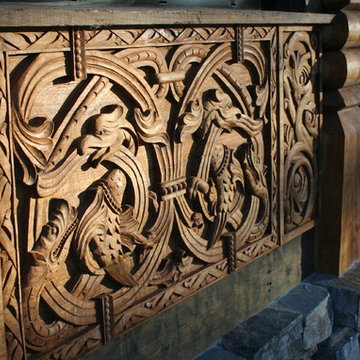
German Cathedral Carvings.
This magnificent window carving was inspired by the choir stall carvings in the Cathedral Dom St. Petri in Bremen, Germany. They are hand carved by artisans in JAVA, using 350 year old reclaimed teak from old barns and farmhouses.
Check out the 8-page feature article in the August issue of Mountain Living magazine:
http://www.mountainliving.com/Homes/A-Handcrafted-and-Historic-Sierra-Nevada-Cabin/
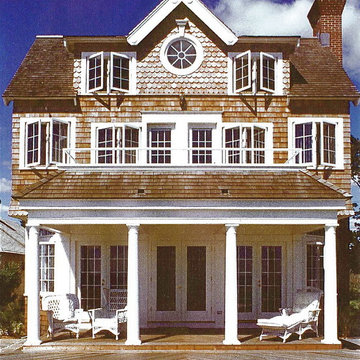
Robert Perron
New custom home on Long Island Sound offers year-round features in summer community. Open porch and decking lead to sandy beach beyond. Successfully weathered the storms in coastal Connecticut.
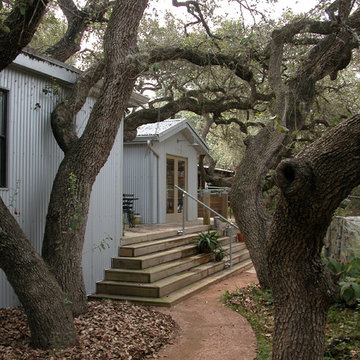
Crushed granite pathway leading to the rear of the house.
PHOTO: Ignacio Salas-Humara
Eclectic Exterior Design Ideas
5
