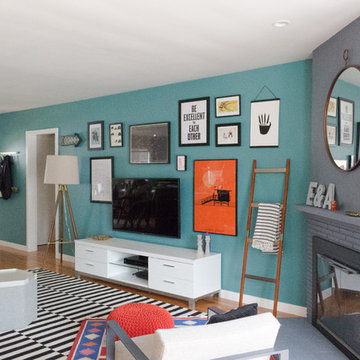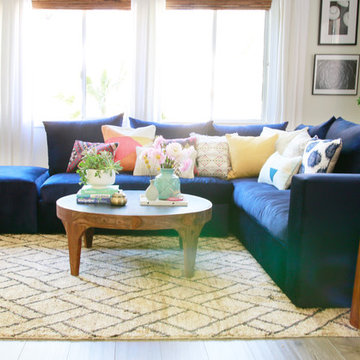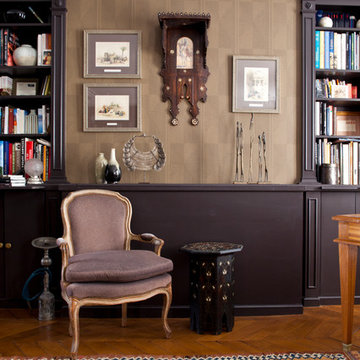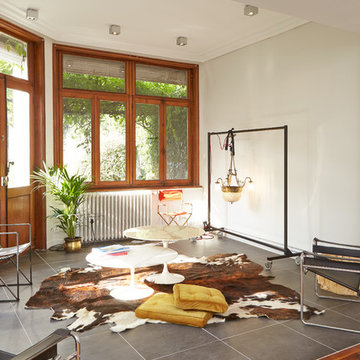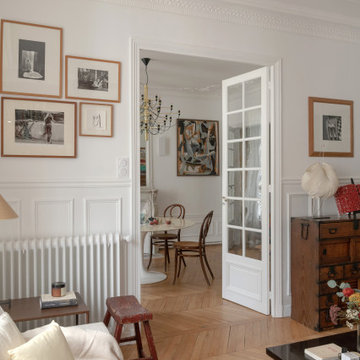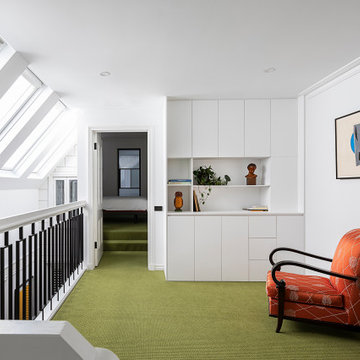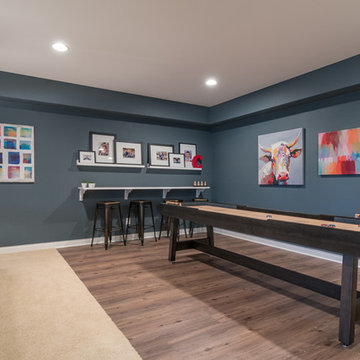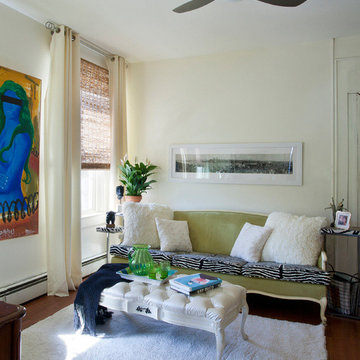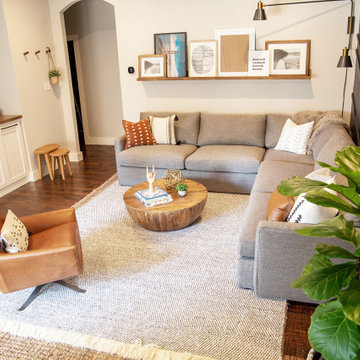Eclectic Family Room Design Photos
Sort by:Popular Today
141 - 160 of 1,629 photos
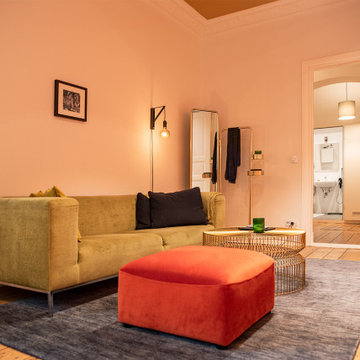
APARTMENT BERLIN V
Stimmige Farben und harmonische Wohnlichkeit statt kühler, weißer Räume: Für diese Berliner Altbauwohnung entwarf THE INNER HOUSE zunächst ein stimmiges Farbkonzept. Während die Küche in hellen Farbtönen gehalten ist, bestimmen warme Erdtöne das Wohnzimmer. Im Schlafzimmer dominieren gemütliche Blautöne.
Nach einem Umzug beauftragte ein Kunde THE INNER HOUSE erneut mit der Gestaltung seiner Wohnräume. So entstand auf 80 Quadratmetern im Prenzlauer Berg eine harmonische Mischung aus Alt und Neu, Gewohntem und Ungewohntem. Das bereits vorhandene, stilvolle Mobiliar wurde dabei um einige ausgewählte Stücke ergänzt.
INTERIOR DESIGN & STYLING: THE INNER HOUSE
FOTOS: © THE INNER HOUSE, Fotograf: Manuel Strunz, www.manuu.eu
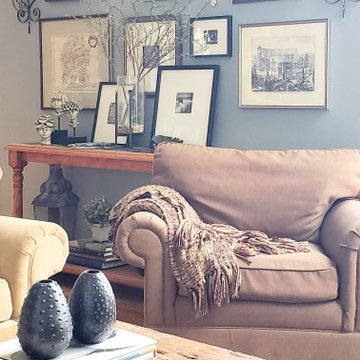
The furniture we selected is cozy and family friendly, combining rich textures and warm hues We chose a soft blue paint color to contrast the warmer shades in the fabrics and as a backdrop for the framed collages of old maps, family photos and unique artwork they collected while traveling. The fireplace/tv wall is the focal point and it was our objetive to call attention to it with a great display of layered art and collectibes.
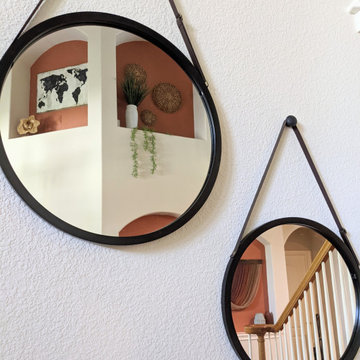
This empty family room got an eclectic boho design. We painted the niches in Cavern Clay by Sherwin Williams, added a personalized gallery wall, and all new decor and furniture. The unique details like the live edge teak wood console table, tiger rug, dip dye yarn wall art, and brass medallion coffee table are a beautiful match to the mid-century lines of the loveseat, those gold accents and all the other textural and personal touches we put into this space.

A 2000 sq. ft. family home for four in the well-known Chelsea gallery district. This loft was developed through the renovation of two apartments and developed to be a more open space. Besides its interiors, the home’s star quality is its ability to capture light thanks to its oversized windows, soaring 11ft ceilings, and whitewash wood floors. To complement the lighting from the outside, the inside contains Flos and a Patricia Urquiola chandelier. The apartment’s unique detail is its media room or “treehouse” that towers over the entrance and the perfect place for kids to play and entertain guests—done in an American industrial chic style.
Featured brands include: Dornbracht hardware, Flos, Artemide, and Tom Dixon lighting, Marmorino brick fireplace, Duravit fixtures, Robern medicine cabinets, Tadelak plaster walls, and a Patricia Urquiola chandelier.
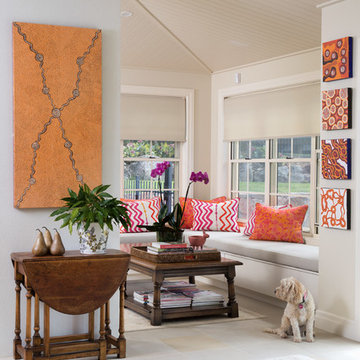
This sunny corner overlooks the pool and outdoor entertaining area of this beautiful family retreat in semi-rural Pullenvale, Brisbane. Custom joinery was designed to create an L-shaped sitting area complete with storage underneath and a concealed pet-flap built into one end, allowing the family dogs to go in an out!
Outdoor fabric was chosen for the seat cushions as it is resistant to fading and fully washable. Colour cues for the chosen fabrics were taken from the client's extensive Indigenous Australian artworks which fill this gorgeous light-filled space.
Photography - John Downs
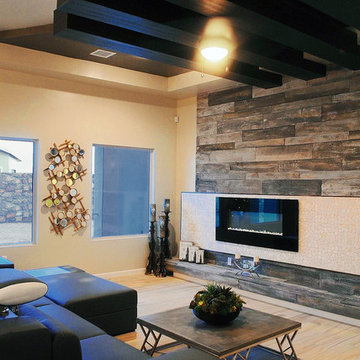
We’re all about innovation at Coronado Stone Products! We noticed that sourcing authentic reclaimed barn wood was expensive and unpredictable. To help our customers alleviate these problems, we created Barn WoodStone. This highly textured concrete based barn wood replica requires little maintenance and is also fire resistant. Now, anyone can achieve an authentic barn wood look! Barn WoodStone can be used on the interior or exterior and is available in any quantity and color. Image provided by - ICON Custom Home Builder. View more images at http://www.coronado.com
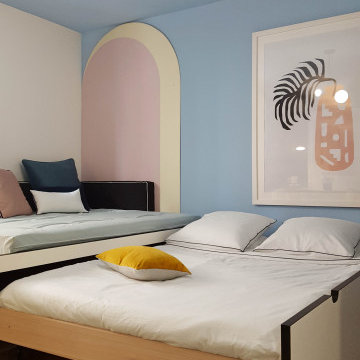
«Le Bellini» Rénovation et décoration d’un appartement de 44 m2 destiné à la location de tourisme à Strasbourg (67)
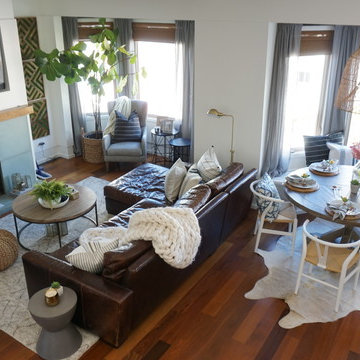
Family room has an earthy and natural feel with all the natural elements like the cement side table, moss wall art and fiddle leaf fig tree to pull it all together
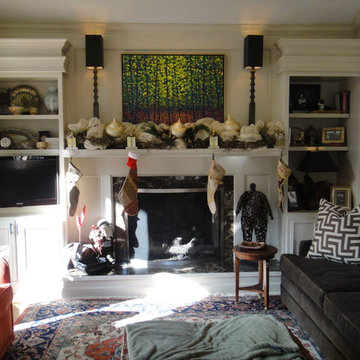
This more intimate sitting area is off the kitchen / bar and overlooks the back yard. The wicker chairs are a great place to drink coffee and read the paper in the morning. The seating area looks toward both the fireplace and the TV for a cozy spot for the couple's alone time.
Photos by Claudia Shannon
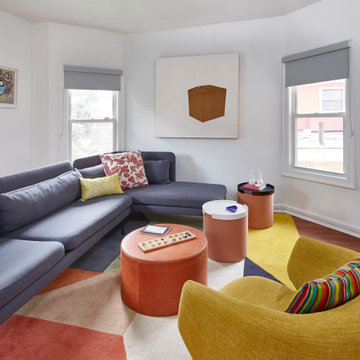
We do a lot of custom but this design store mix is fun and fits perfectly stylistically and budget-wise for this tv room.
Eclectic Family Room Design Photos
8
