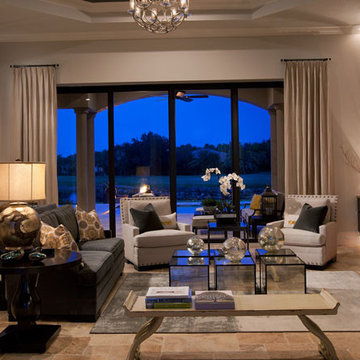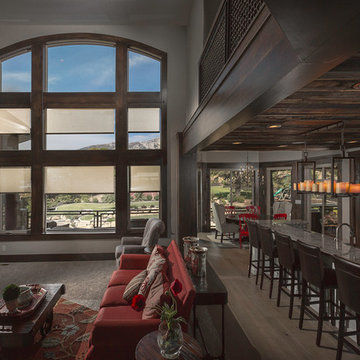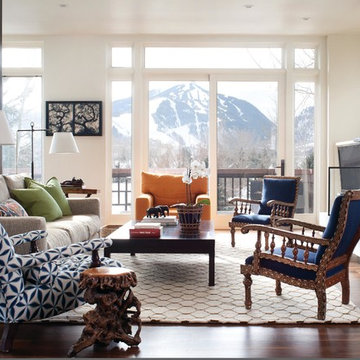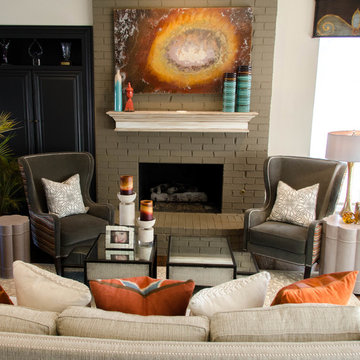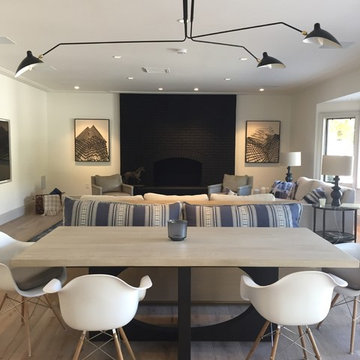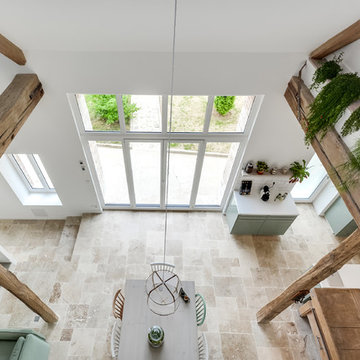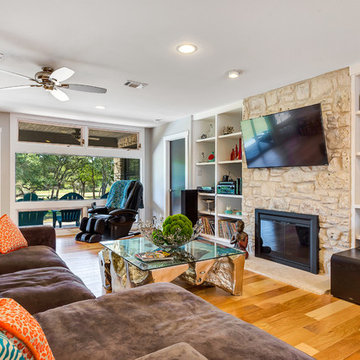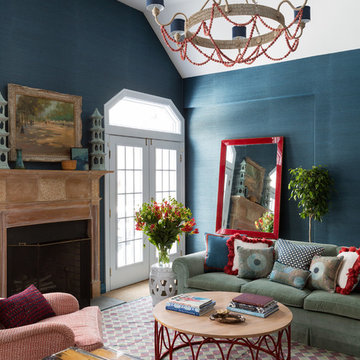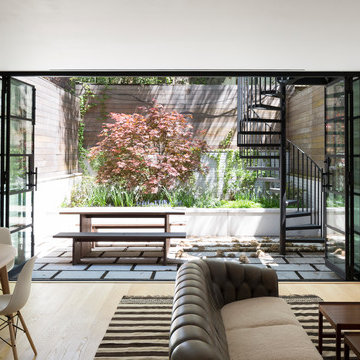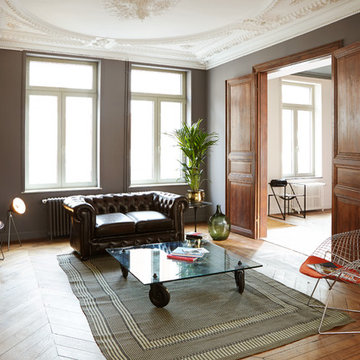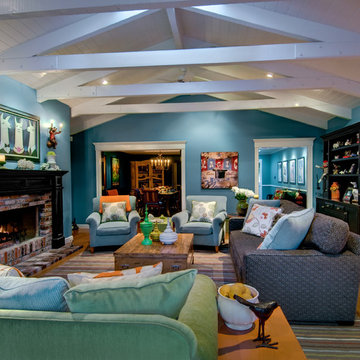Eclectic Family Room Design Photos
Refine by:
Budget
Sort by:Popular Today
41 - 60 of 2,084 photos
Item 1 of 3
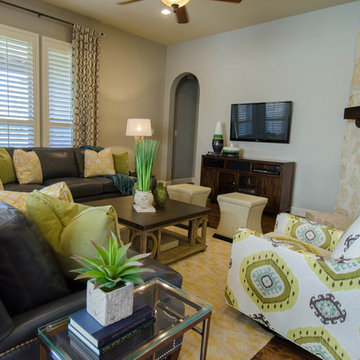
This space has a log of natural elements throughout. The rustic wood beam mantle and the floors create warmth and gives character. When designing a room, you have to keep the character of the house in mind which is when we added more natural colors in this home. In order to modernize the feel we used updated patterns and clean lines.
Photo by Kevin Twitty
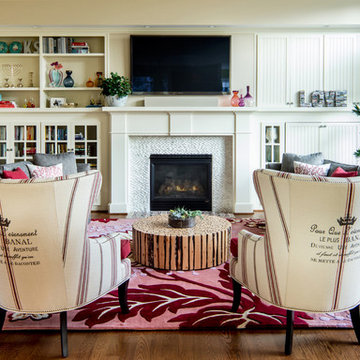
Continuing the theme, the living room is made up of a red, pink and gray. The Amy Butler area rug sets the stage for a room like no other. Contemporary sofas flank a coffee table by Brent Comber. The contemporary wing-back chairs are covered in French-inspired fabrics. Mexican white pebbles and tiles create an inspired fireplace surround.
Photography by John Valls

I fell in love with these inexpensive curtains on Overstock.com, but they were too short. So I bought an extra set and had a seamstress use it to extend them to the correct length.
Photo © Bethany Nauert
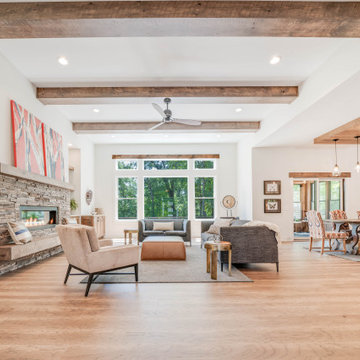
Eclectic Design displayed in this modern ranch layout. Wooden headers over doors and windows was the design hightlight from the start, and other design elements were put in place to compliment it.
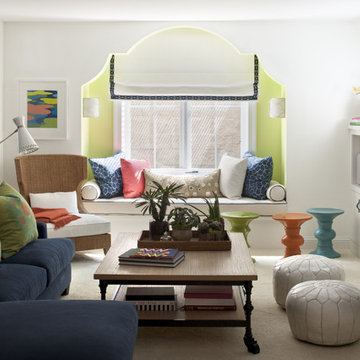
ASID: First Place, Entire Residence, 2011
Dazzling Design Story in MSP, March 2012
All furnishings are available through Lucy Interior Design.
www.lucyinteriordesign.com - 612.339.2225
Interior Designer: Lucy Interior Design
Photographer: Jeff Johnson
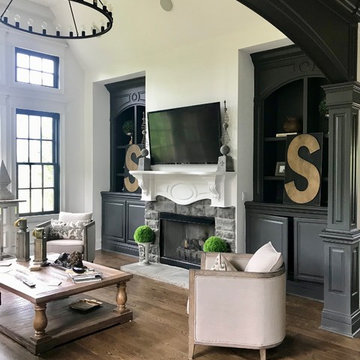
After hearth Room, painted built-ins, brightened room with white paint, highlighted windows with black frames
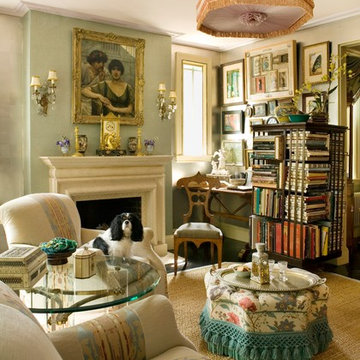
Heidi Pribell Interiors puts a fresh twist on classic design serving the major Boston metro area. By blending grandeur with bohemian flair, Heidi creates inviting interiors with an elegant and sophisticated appeal. Confident in mixing eras, style and color, she brings her expertise and love of antiques, art and objects to every project.
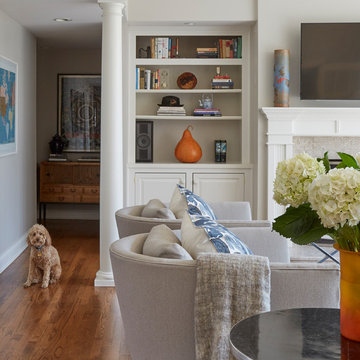
These homeowners love mixing styles for a truly eclectic decor. Their house is traditional as seen in the mantle, the book shelves and the ceiling trim. But the traditional stops there. This room mixes industrial, modern and some rustic touches for a unique and energetic mix. Kaskel Photo
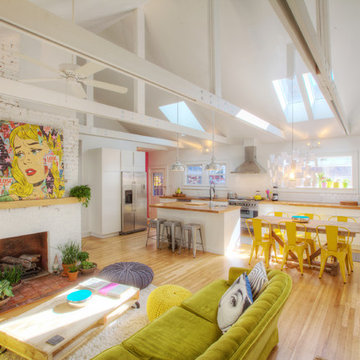
1920s bungalow gutted and remodeled for open concept living includes new skylights, new exposed trusses, and more natural light - Interior Architecture: HAUS | Architecture + BRUSFO - Construction Management: WERK | Build - Photo: HAUS | Architecture
Eclectic Family Room Design Photos
3
