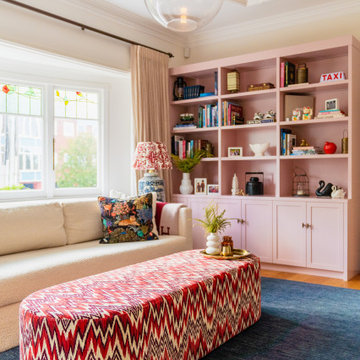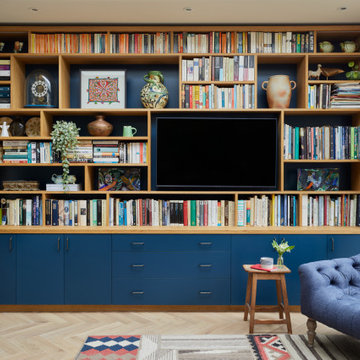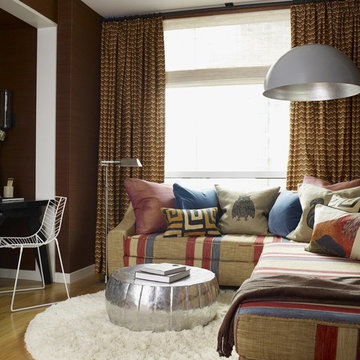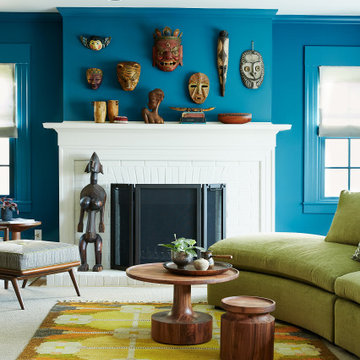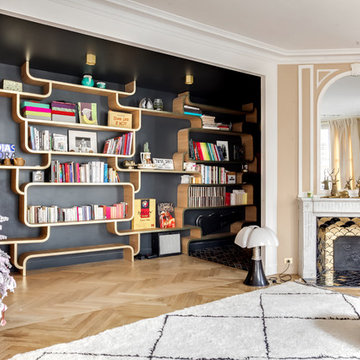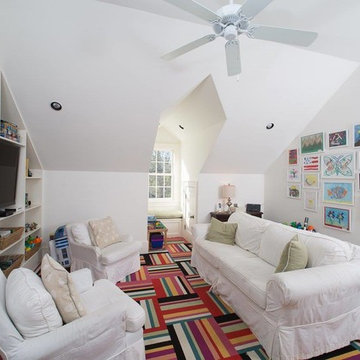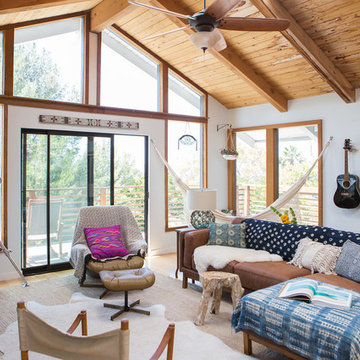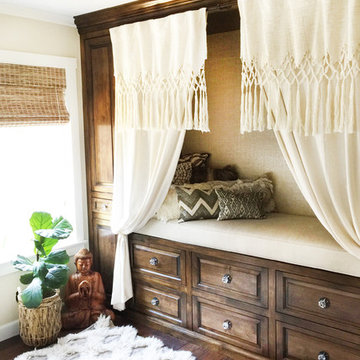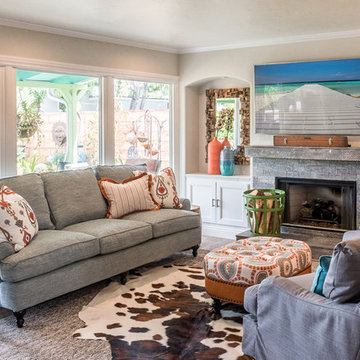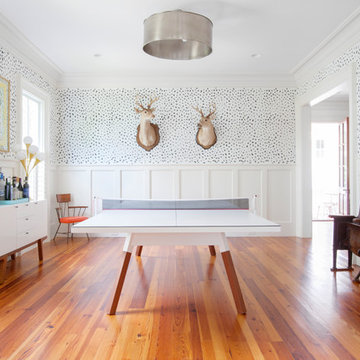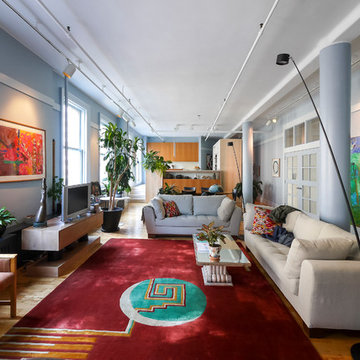Eclectic Family Room Design Photos
Refine by:
Budget
Sort by:Popular Today
1 - 20 of 20,418 photos
Item 1 of 2
Find the right local pro for your project
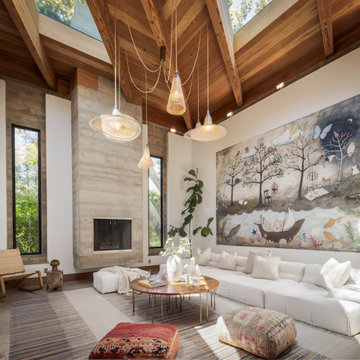
Photos by: Tyler Hogan Photography
Staged for:
Alexis LaMontagna, Coldwell Banker Realty
Michael LaMontagna, Hilton & Hyland
Jade Mills, Coldwell Banker Realty

The walkout lower level could be a separate suite. The media room shown here has French doors that invite you to the forest and hot tub just steps away, while inside you'll find a full bath and another bunk room, this one a full-over-full offset style.
Sectional from Article.
Designed as a family vacation home and offered as a vacation rental through direct booking at www.staythehockinghills.com and on Airbnb.
Architecture and Interiors by Details Design.
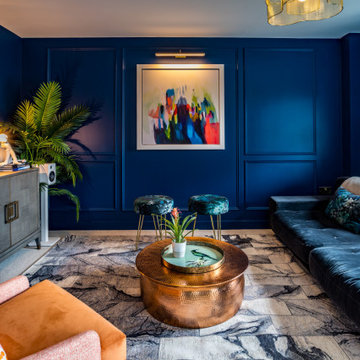
Playful bar and media room design. Eclectic design to transform this living room in a family home. Contemporary and luxurious interior design achieved on a budget. Blue bar and blue media room with metallic touches. Interior design for well being. Creating a healthy home to suit the individual style of the owners.
https://decorbuddi.com/bar-media-room-in-family-home/

White Entertainment Center
Reclaimed Wood Beam Fireplace
DMW Interior Design
Phots by Andrew Wayne Studios
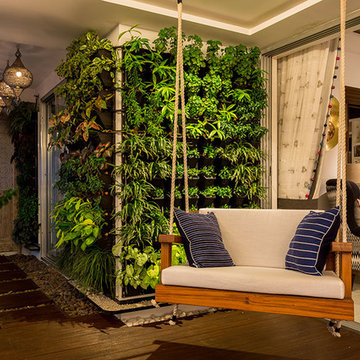
We all need a place in our lives, where we can lay down and gaze at the stars, relax in the sun, indulge in everyday gossips, and see around. Our own window to the world!
Featuring our cushions in the beautiful sea-facing Parineeti Chopra's home.
Eclectic Family Room Design Photos
1
