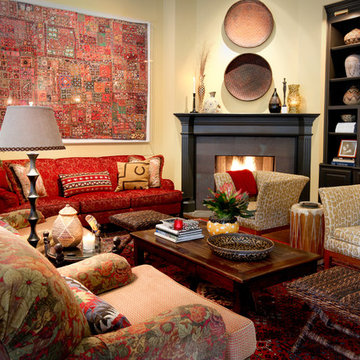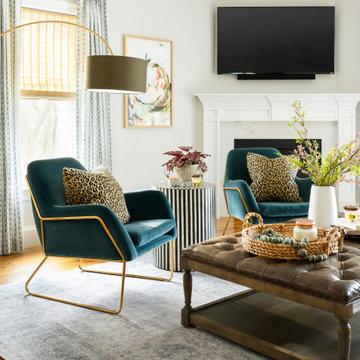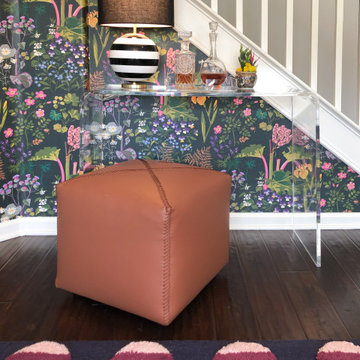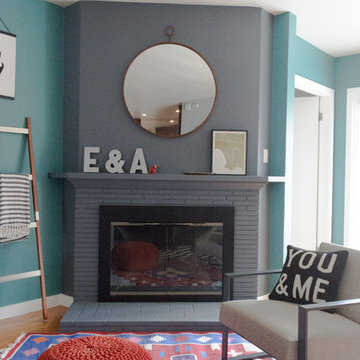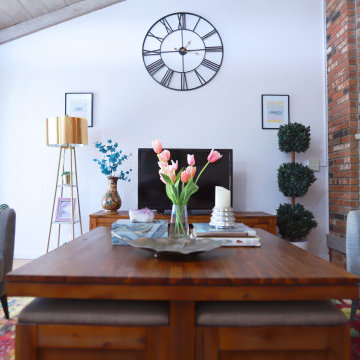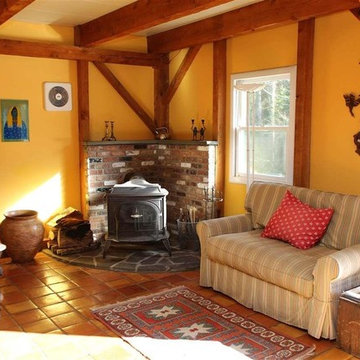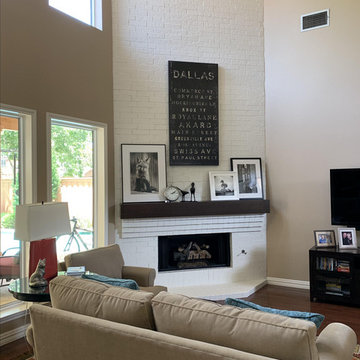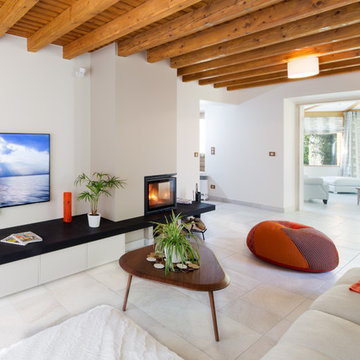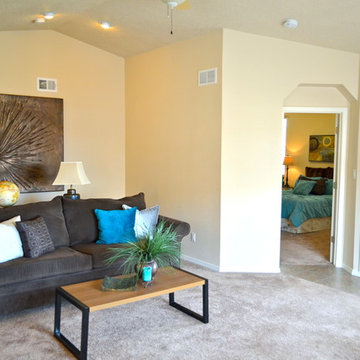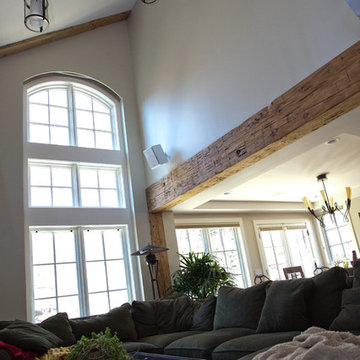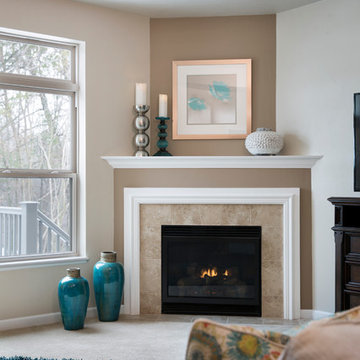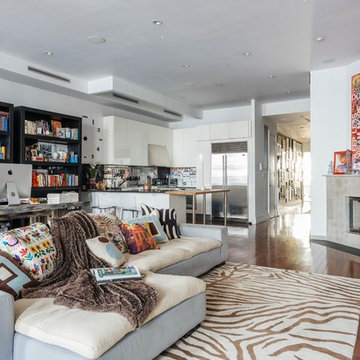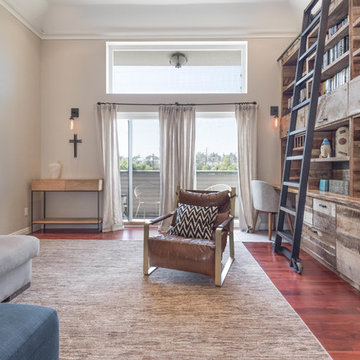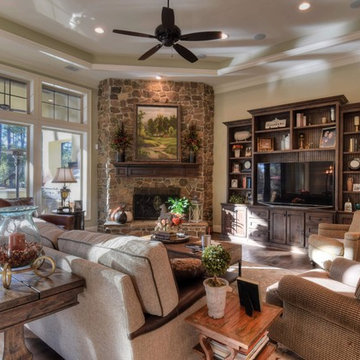Eclectic Family Room Design Photos with a Corner Fireplace
Refine by:
Budget
Sort by:Popular Today
1 - 20 of 138 photos
Item 1 of 3
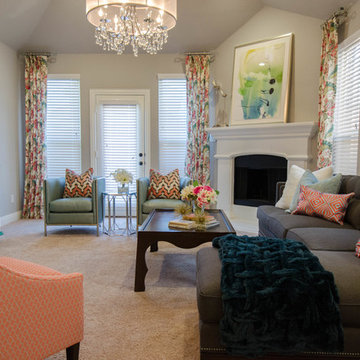
In this open concept living room, we decided to add a larger sofa with a chaise into the room for more comfortable usability. What I love about a chaises is it doesn't visibly block the line of sight but still allows you a place to lay down.
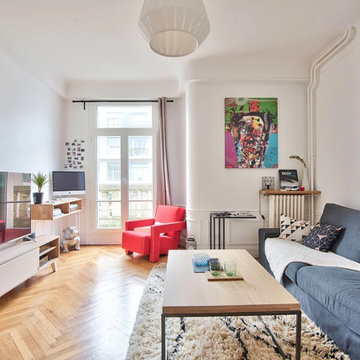
Superbe salon pop et éclectique, entièrement repensé au niveau du mobilier et de la décoration.
Un coin bureau-console pour l'ordinateur, dans la même ligne que le meuble télévision scandinave.
En face un canapé gris anthracite qui vient casser ces couleurs claires, avec le superbe fauteuil rouge design, et ce tableau d'artiste patchwork.
Un look berbère au sol avec ce tapis, et un look industriel et chaleureux pour cette table basse sur-mesure.
Sympa ce mélange de styles !
Lien Magazine
Livinterior
https://www.instagram.com/p/Bj9KhK2jgbp/?taken-by=livinterior

Natural light and a neutral palette with pops of color. The walls are origami white and the floors are white oak with a light stain. The same stain is on the floating shelves and the tops to the built- in storage. The mantel and the beam above are also done in the same stain The dueling sofas are accessorized with blue and orange pillows. The upholstered ottomans and cubes add texture and extra seating to the space. The fireplace is at an angle and is covered in large tile that run vertically. The custom rug was cut to fit the space. Huge doors were added and the windows were put on each side of the fireplace.
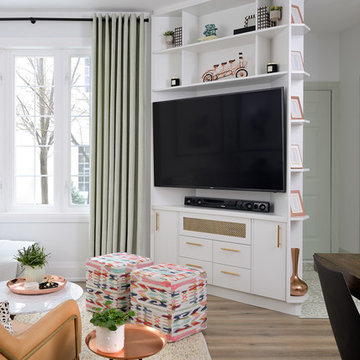
Design: Michelle Berwick
Photos: Larry Arnal
Making our way downstairs. This room is totally on trend and embodies everything cool! It now feels open, airy, bright and light. It has all the makings of a space to hang with family or the ability for flow while entertaining. The buttery leather chair was the talk of the town, it's yellow undertones work in schematics perfectly and we accented with golds, screen, and mint in the drapes.
Eclectic Family Room Design Photos with a Corner Fireplace
1
