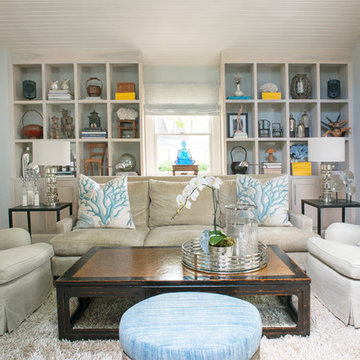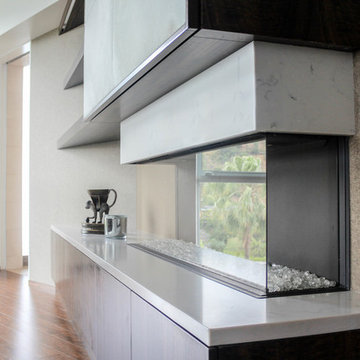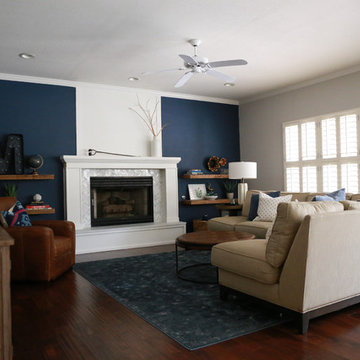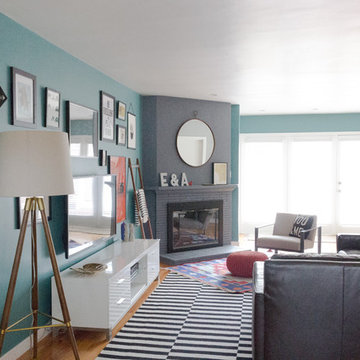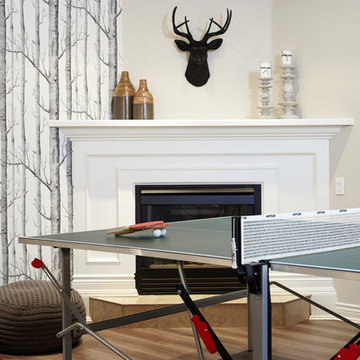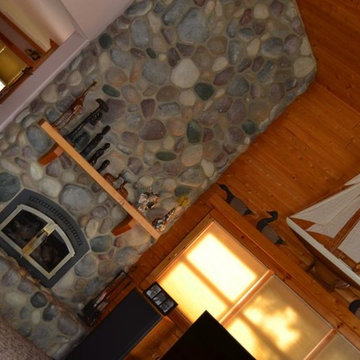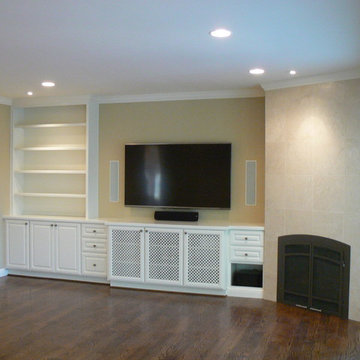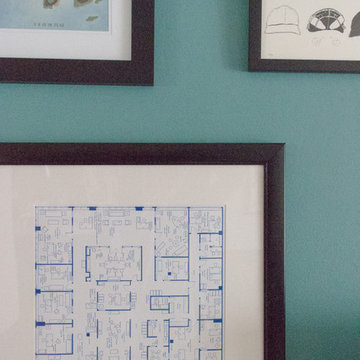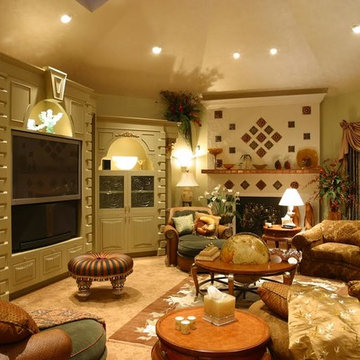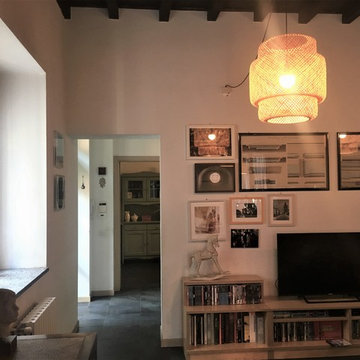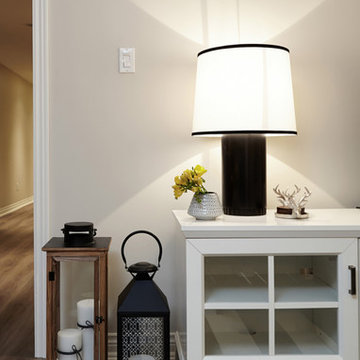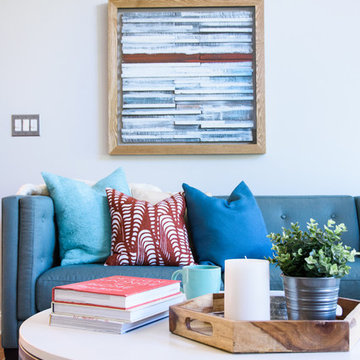Eclectic Family Room Design Photos with a Corner Fireplace
Refine by:
Budget
Sort by:Popular Today
41 - 60 of 138 photos
Item 1 of 3
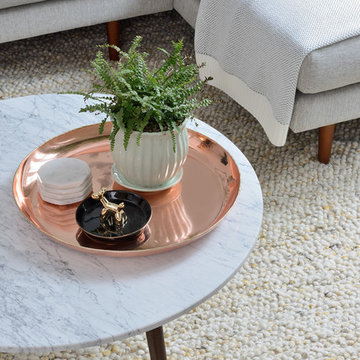
Design: Michelle Berwick
Photos: Larry Arnal
Making our way downstairs. This room is totally on trend and embodies everything cool! It now feels open, airy, bright and light. It has all the makings of a space to hang with family or the ability for flow while entertaining. The buttery leather chair was the talk of the town, it's yellow undertones work in schematics perfectly and we accented with golds, screen, and mint in the drapes.
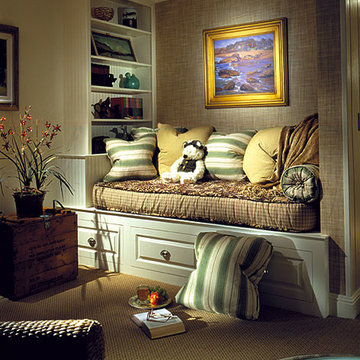
A creative den area, with a twin mattress upholstered and concealed as a reading nook, in what used to be a kitchenette.
Photo credit: Robert Berger
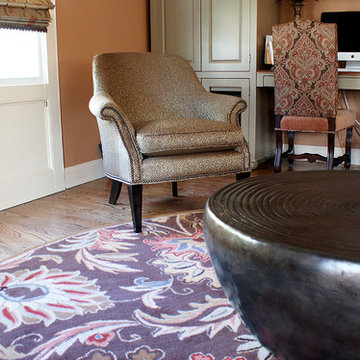
Iron cocktail table anchors a sectional and invites carefree entertaining. The custom chair fabric is repeated on pillows, and a uniquely patterned round wool area rug repeats the concentric circular geometry of the rustic cocktail table.
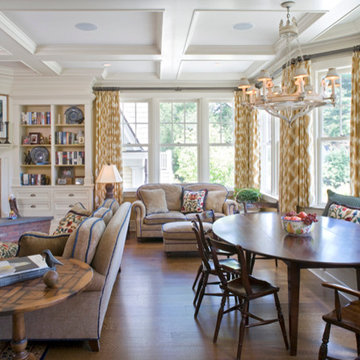
Tim Lee, photographer
Comfortable, livable family room for family and entertaining.
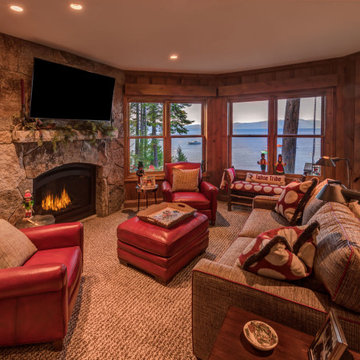
The new sitting room addition offers additional space to relax and enjoy the view of Lake Tahoe.
Photo: Vance Fox
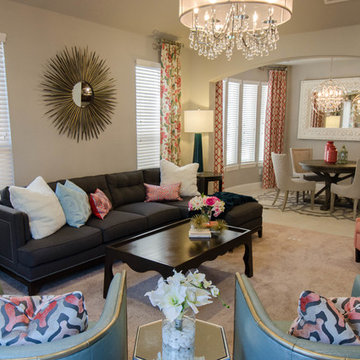
To allow more seating in this medium sized room we put two smaller scale barrel chairs in front of the back door. Because their profile has a lower back and smaller scale, they do not impede the egress and ingress of the space.
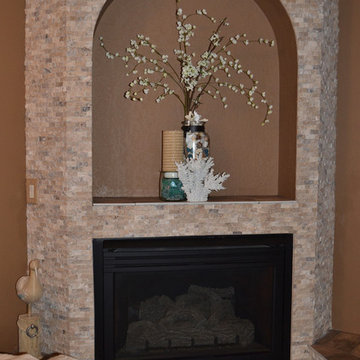
Reclaimed wood look and splitface mosaic tile pulled this fireplace together.
House of Glass
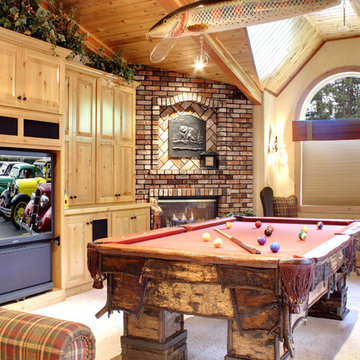
The large upper-level game/family room offers a wall of built-in's, corner used brick fireplace, and custom-made bark and hickory pool table. Photo by Junction Image Co.
Eclectic Family Room Design Photos with a Corner Fireplace
3
