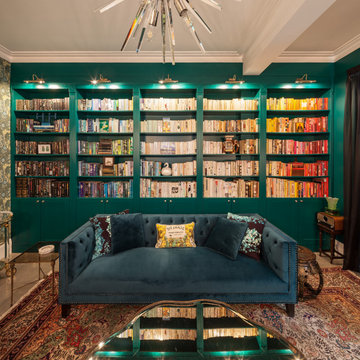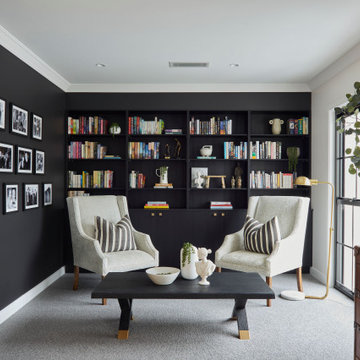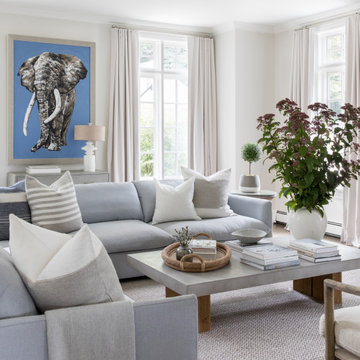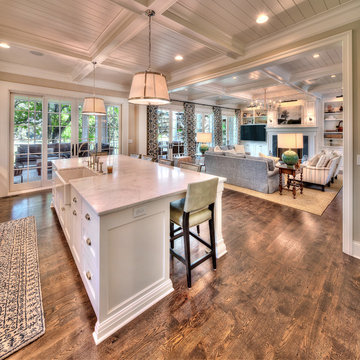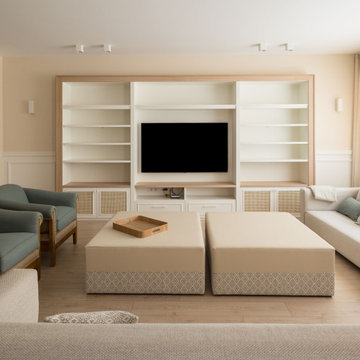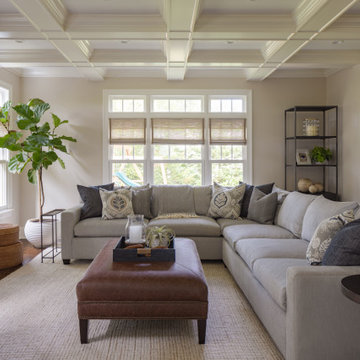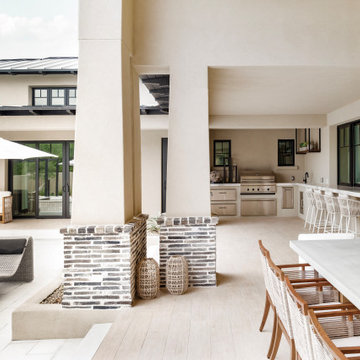Transitional Family Room Design Photos
Refine by:
Budget
Sort by:Popular Today
1 - 20 of 89,033 photos
Item 1 of 3
Find the right local pro for your project
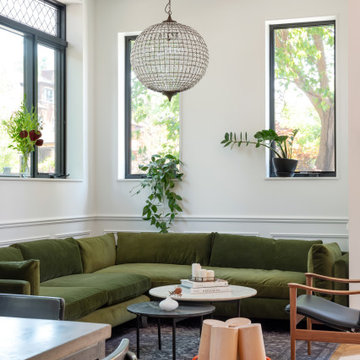
A generously sized green velvet sectional provides ample space to lounge just off the kitchen. The lead glass windows and antique glass pendant lend a feeling formality and ornament to the cozy space

The focal point of this beautiful family room is the bookmatched marble fireplace wall. A contemporary linear fireplace and big screen TV provide comfort and entertainment for the family room, while a large sectional sofa and comfortable chaise provide seating for up to nine guests. Lighted LED bookcase cabinets flank the fireplace with ample storage in the deep drawers below. This family room is both functional and beautiful for an active family.

Starting with the great room; the center of attention is the linear fireplace faced with rich walnut paneling and flanked by walnut floating shelves with storage cabinets below painted “Railings” by Farrow & Ball. Gold Clemente Wall sconces spotlight family pictures and whimsical art pieces. Notice the custom wall paneling with an inset fit perfectly for the mounted TV. This wall paneling aligns so perfectly with a thoughtfully curated bookshelf that covertly opens to a (Surprise!) home office.
Transitional Family Room Design Photos
1
