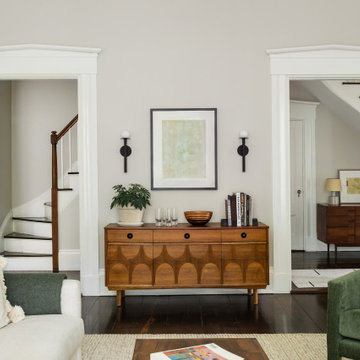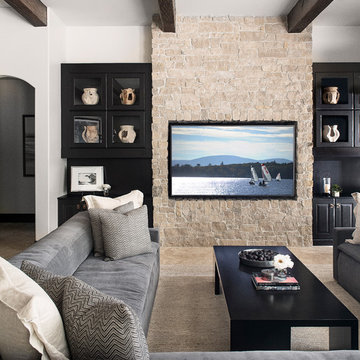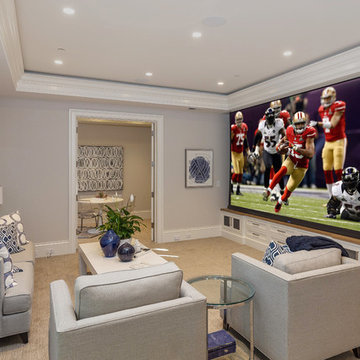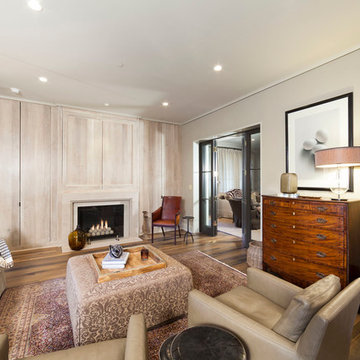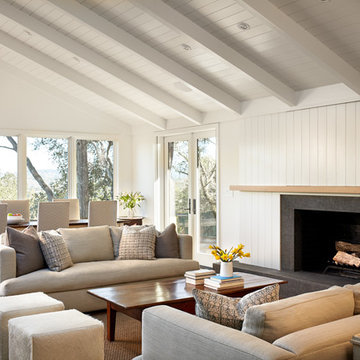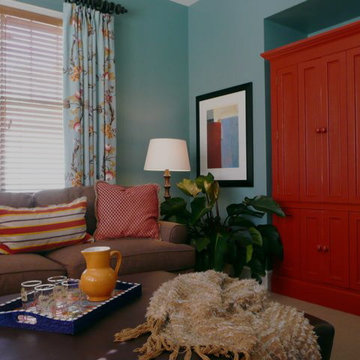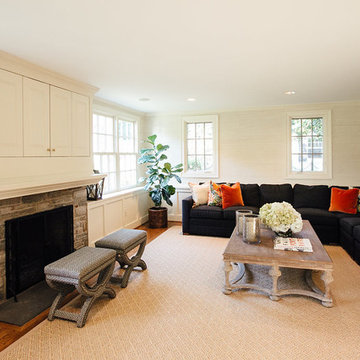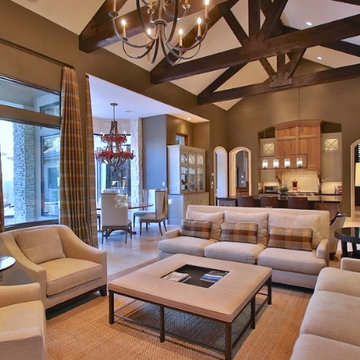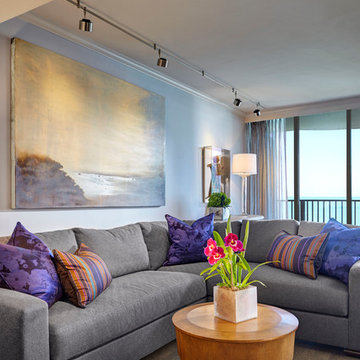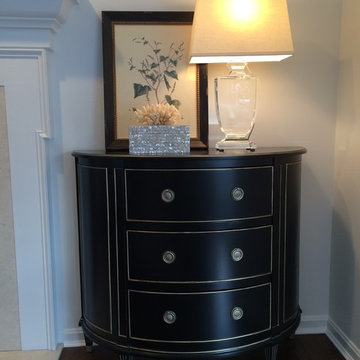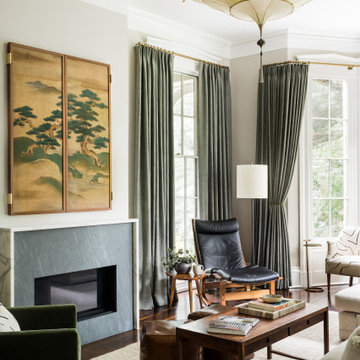Transitional Family Room Design Photos with a Concealed TV
Refine by:
Budget
Sort by:Popular Today
1 - 20 of 600 photos
Item 1 of 3

The new family room addition was designed adjacent to the public park that backs up to the house.
Photo by Erik Kvalsvik

This is a closer view of the first seating arrangement in front of the fireplace.
Photo by Michael Hunter.

We did this library and screen room project, designed by Linton Architects in 2017.
It features lots of bookshelf space, upper storage, a rolling library ladder and a retractable digital projector screen.
Of particular note is the use of the space above the windows to house the screen and main speakers, which is enclosed by lift-up doors that have speaker grille cloth panels. I also made a Walnut library table to store the digital projector under a drop leaf.
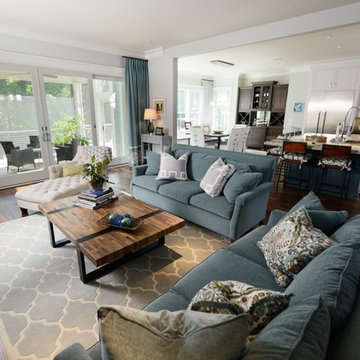
Designed and built by Terramor Homes in Raleigh, NC. This open design concept was an exciting challenge. Kitchen, Family Room and Large Eat in Kitchen are entirely open to each other for family enjoyment. When we enjoy a large family gathering, we envisioned it to be while enjoying the view of the woods, greenway and river seen from the back of the home. Since most of our gatherings extend past single table seating spaces, we wanted to plan properly for spill over onto the huge screened porch that adjoins all of the rooms for extended seating that remains all-inclusive. The screened porch is accessible from the dining area, but more impressively, by a 16 foot wide sliding glass door across the back wall of the Family Room. When fully opened, an 8 foot wide opening is created- making a complete extension of our living and eating areas fully integrated.
Photography: M. Eric Honeycutt
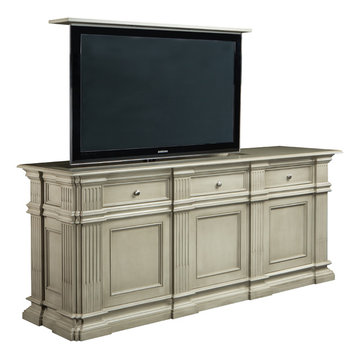
Greenwich, on of our favorite Designer grade TV lift cabinets, Hidden TV lift cabinet by "Best of Houzz 2014" for service, Cabinet Tronix.
This Beautiful TV lift cabinet is made to order and dimensions will be based on your TV size and other technology component needs.
With 12 years-experience specializing TV lift furniture, Cabinet Tronix US made designer grade furniture is perfectly married with premium US made TV lift system.
This Greenwich TV lift cabinet furniture is available in 16 amazing designer grade finishes. Custom finishing, configuration and sizing available.
You can have any of our 120 plus TV lift cabinet designs set at the foot of the bed, against a wall/window or center of the room. All designs are finished on all 4 sides with the exact same wood type and finish. All Cabinet Tronix TV lift cabinet models come with HDMI cables, Digital display universal remote, built in Infrared repeater system, TV mount, wire web wrap, component section and power bar.
You can also opt to include our optional 360 TV lift swivel system. Custom finishes and sizing
All our Furniture systems come with a 5 year warranty http://www.cabinet-tronix.com/other.html
Phone: 619-422-2784
Shelby County, Alabama
Juneau City and Borough, Alaska
Maricopa County, Arizona
Saline County, Arkansas
Santa Clara County, California
Douglas County, Colorado
Fairfield County, Connecticut
New Castle County, Delaware
St. Johns County, Florida
Forsyth County, Georgia
Honolulu County, Hawaii
Blaine County, Idaho
Kendall County, Illinois
Hamilton County, Indiana
Dallas County, Iowa
Johnson County, Kansas
Oldham County, Kentucky
Ascension Parish, Louisiana
Cumberland County, Maine
Howard County, Maryland
Nantucket County, Massachusetts
Livingston County, Michigan
Scott County, Minnesota
Madison County, Mississippi
St. Charles County, Missouri
Jefferson County, Montana
Sarpy County, Nebraska
Elko County, Nevada
Rockingham County, New Hampshire
Hunterdon County, New Jersey
Los Alamos County, New Mexico
Nassau County, New York
Wake County, North Carolina
Williams County, North Dakota
Delaware County, Ohio
Canadian County, Oklahoma
Clackamas County, Oregon
Chester County, Pennsylvania
Washington County, Rhode Island
Beaufort County, South Carolina
Lincoln County, South Dakota
Williamson County, Tennessee
Rockwall County, Texas
Summit County, Utah
Chittenden County, Vermont
Loudoun County, Virginia
King County, Washington
Jefferson County, West Virginia
Waukesha County, Wisconsin
Campbell County, Wyoming
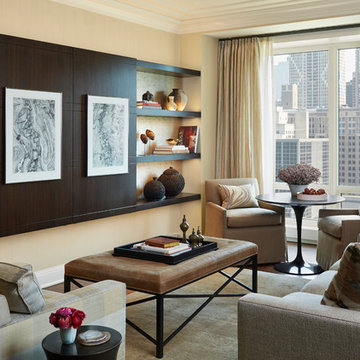
Streeterville Residence, Jessica Lagrange Interiors LLC, Photo by Nathan Kirkman
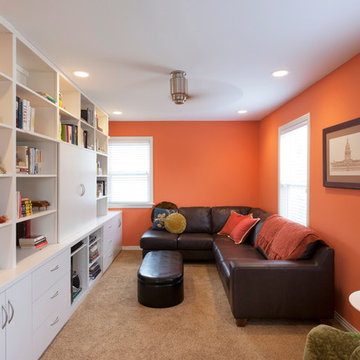
A new media room was created from the former kitchen area. Built-in shelving houses the media equipment.
Photo by Whit Preston.
Transitional Family Room Design Photos with a Concealed TV
1
