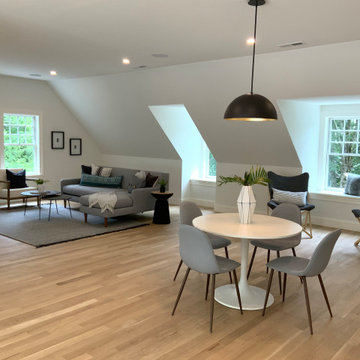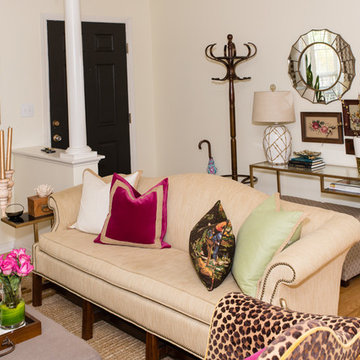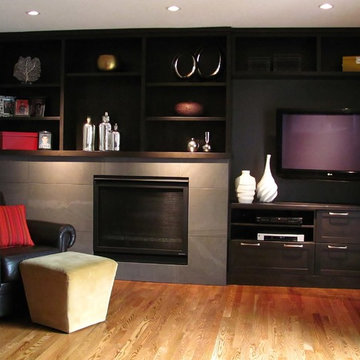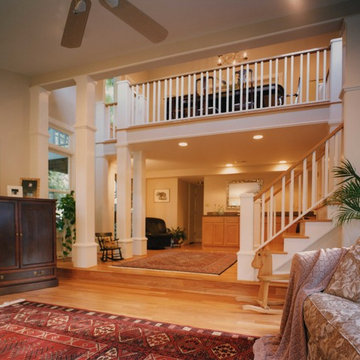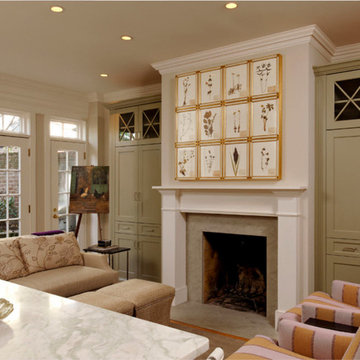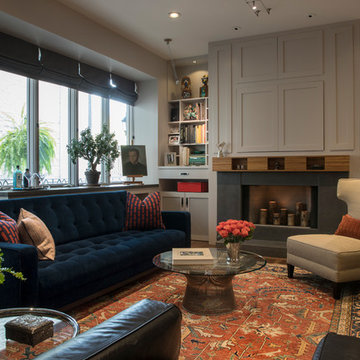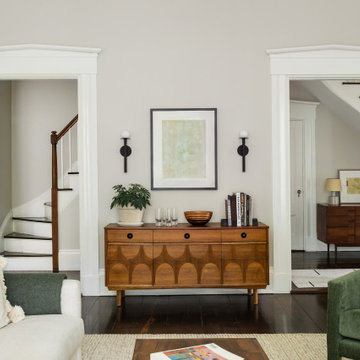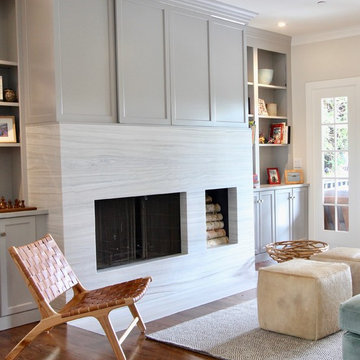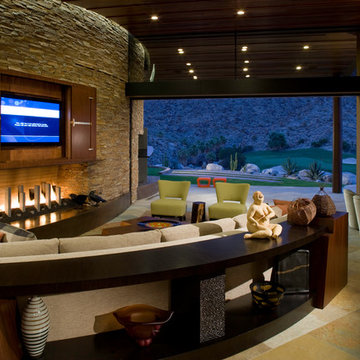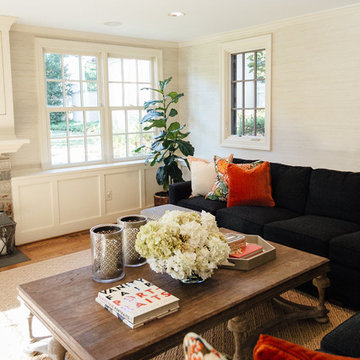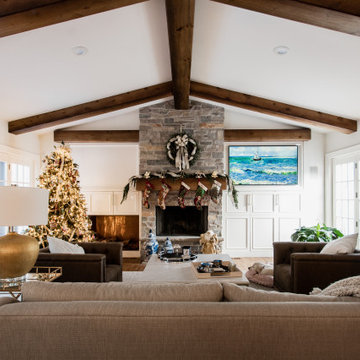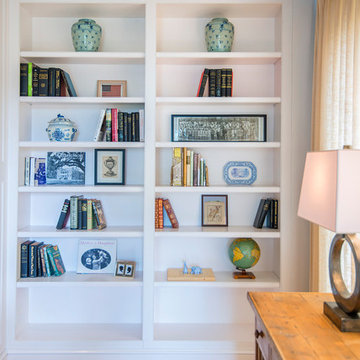Transitional Family Room Design Photos with a Concealed TV
Refine by:
Budget
Sort by:Popular Today
81 - 100 of 598 photos
Item 1 of 3
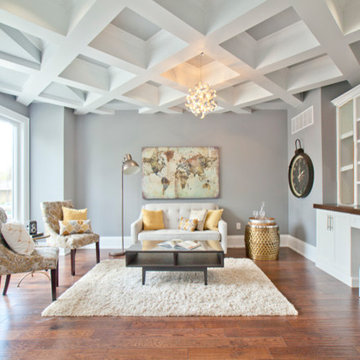
Custom 12" coiffered ceiling with potlights and chandelier. Custom maple cabinetry in the workstation with a built on site maple top
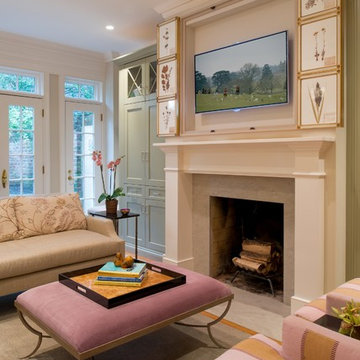
The sitting area looking onto the garden and adjacent to the kitchen offers a comfortable place to crash at the end of the day. The TV has been creatively camouflaged behind a set of framed botanicals that, when closed, provides a collection of actual pressed plant specimens recalling the garden beyond the French doors. The soothing neutrals of taupe, gray and gray-green in the fabrics and paint are heightened with the dash of lavender on the ottoman and in the striped armchairs. Whether one is relaxing by the fire or cooking, this cozy sitting room is casual, comforting and yet sophisticated in its balance of color and in its nod to the organic world.
John Cole Photography
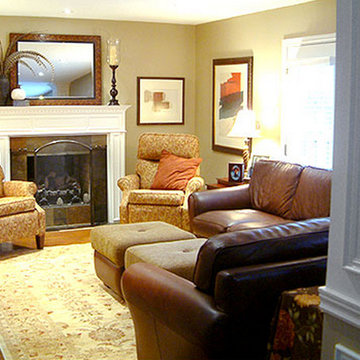
In this long narrow room, the challenge was to accommodate seating for 6, as well as a hidden TV. Cozy armchairs flanking the fireplace beckon, and don't look anything like the recliners they are. We opted for a pair of ottomans rather than a single large one in order to provide more flexible seating options for extra guests.
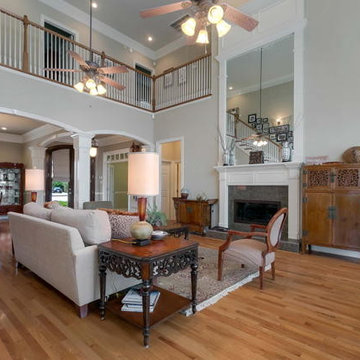
The family room is open to the foyer, dining room and kitchen area and is the center of the home with a second story gallery overlooking below. Etalon Studio worked closely with client to incorporate their existing furnishings from overseas with new custom pieces - EtalonFurniture™
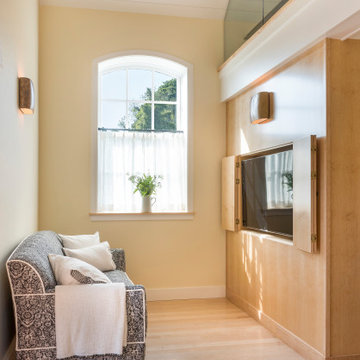
A wall mounted TV tucks away behind birdseye maple cabinet doors in this cozy Watch Hill guest cottage.
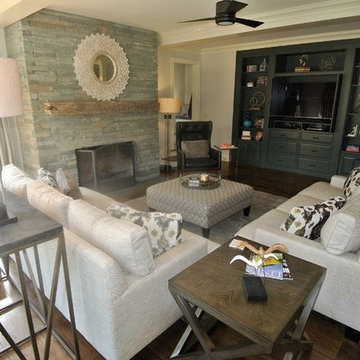
My client was afraid of color everything in this room was white previously. She wanted a warmer, relaxed, cozy room but that also looked like it was pulled out of a magazine. We ordered all new furniture for the room, painted the walls a soft grey with the dark entertainment center unit, added a modern ceiling fan, gorgeous mirror over fireplace, sheer striped draperies to keep the look light and airy. I love textures so we amped up the throw pillows and ottoman and then went with a subtle grey rug. We brought in fun accessories for the shelves and the room turned out fabulous!
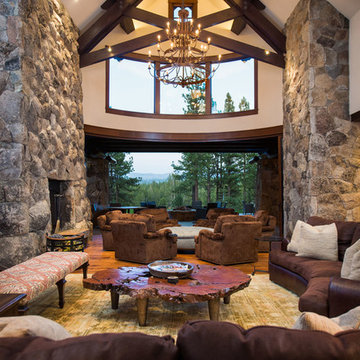
Upon entering the home a breathtaking view opens up drawing you into and through the living room. Rounded lift and slide doors completely pocket into stone elements on either side of the room and open to a covered patio that overlooks a riparian meadow. The open flow and function of this great room are exceptional. They layout accommodates large parties while small gatherings still feel intimate. Photos: Jon M Photography
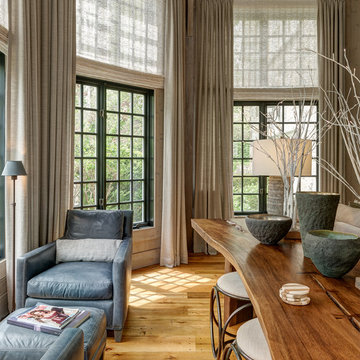
Great room with a secondary, more intimate seating area. Large, live edge sofa table.
Transitional Family Room Design Photos with a Concealed TV
5
