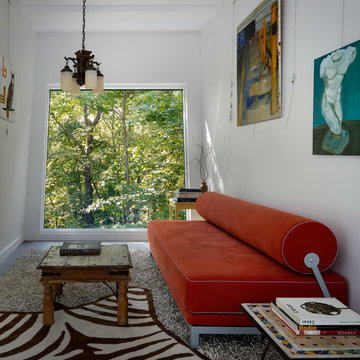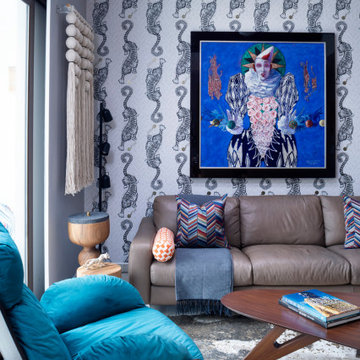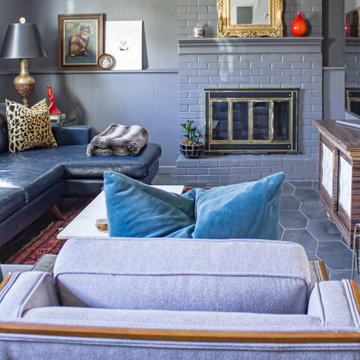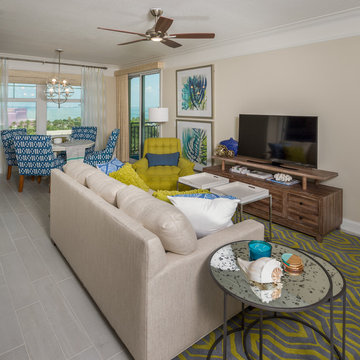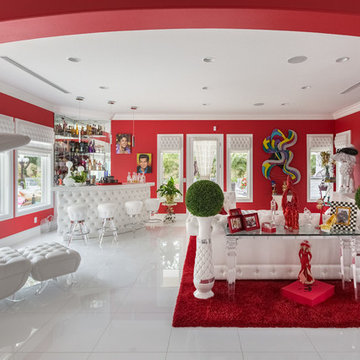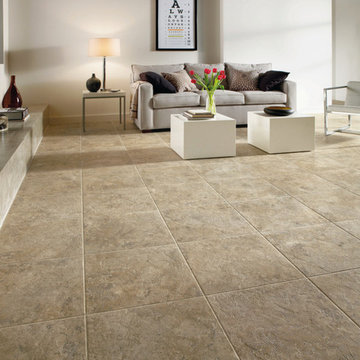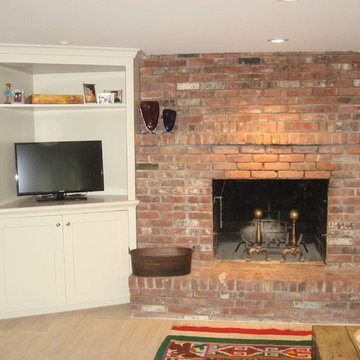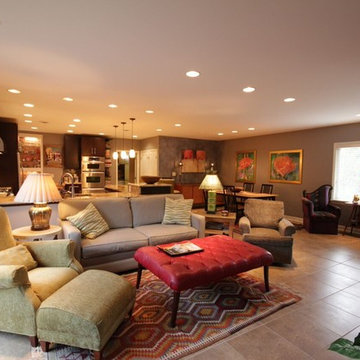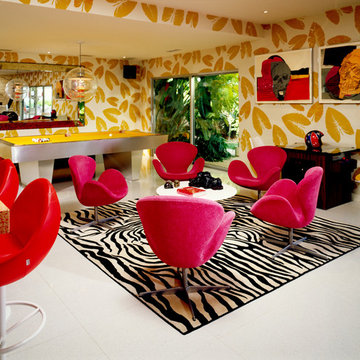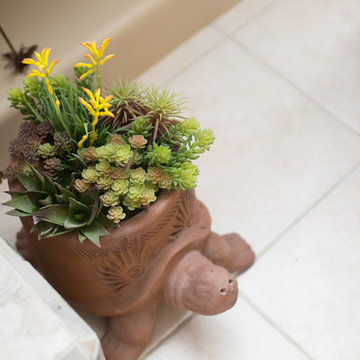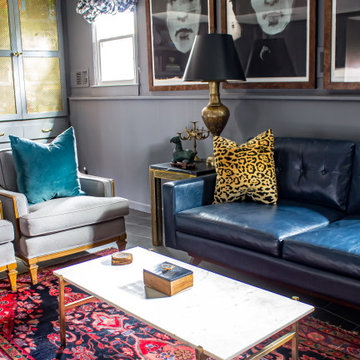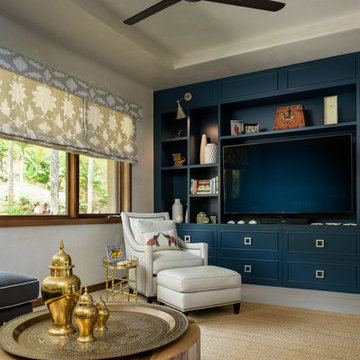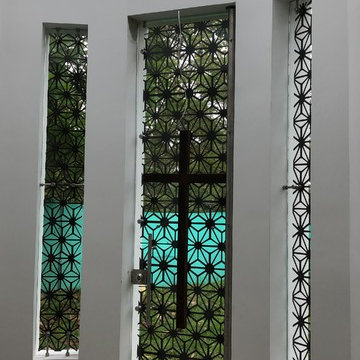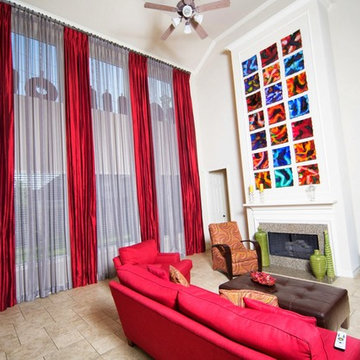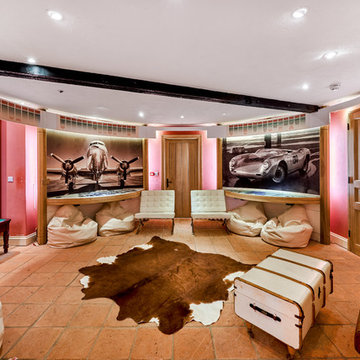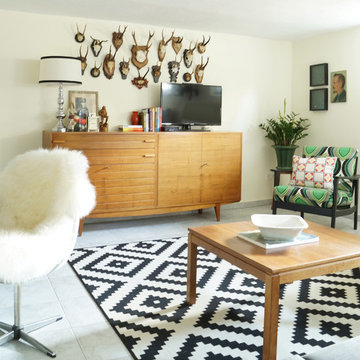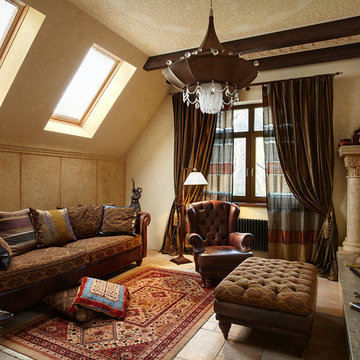Eclectic Family Room Design Photos with Porcelain Floors
Refine by:
Budget
Sort by:Popular Today
21 - 40 of 157 photos
Item 1 of 3
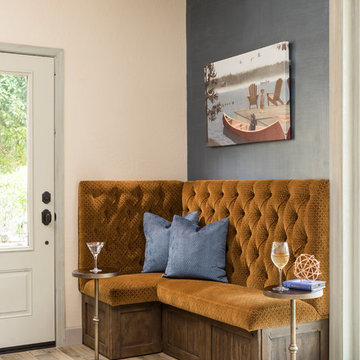
Chandler, AZ
A lake-side guest house is designed to transition from everyday living to hot-spot entertaining. The eclectic environment accommodates jam sessions, friendly gatherings, wine clubs and relaxed evenings watching the sunset while perched at the wine bar.
Shown in this photo: guest house, wine bar, man cave, tufted banquette, custom banquette, martini table, custom pillows, wood plank floor, clients accessories, finishing touches designed by LMOH Home. | Photography Joshua Caldwell.
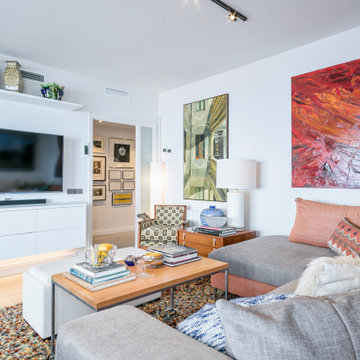
Para la zona del living, mis clientes querían un mobiliario a su medida, personalizado. Así, algunas piezas fueron diseñadas por mí y realizadas por artesanos y ebanistas. Como ejemplo la librería lacada en blanco, en la que se exponen diversos objetos y piezas únicas, y que recorre todo el frente de pared en la zona de la TV, fabricada por Ebanistería Cid.
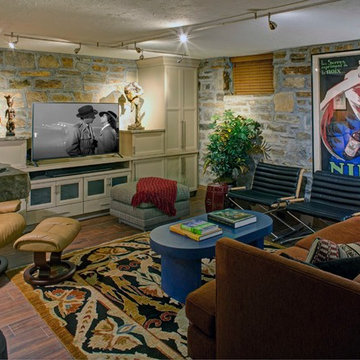
The exposed stone walls add a lot of cozy factor to this lower level family room. Radiant heated floors and a beautiful Turkish wool rug keep the room toasty in the winter.
Design: Carol Lombardo Weil
Photo: Alain Jaramillo
Eclectic Family Room Design Photos with Porcelain Floors
2
