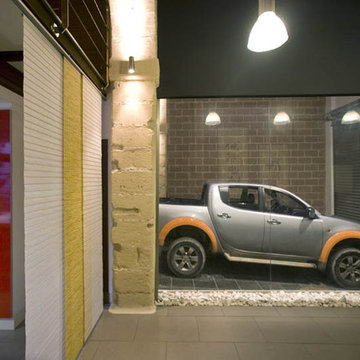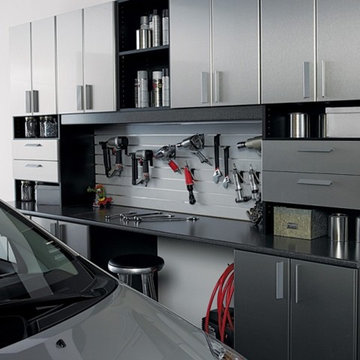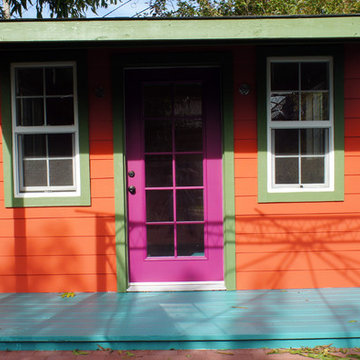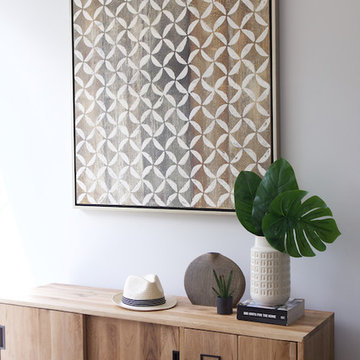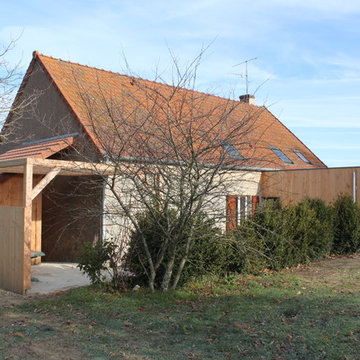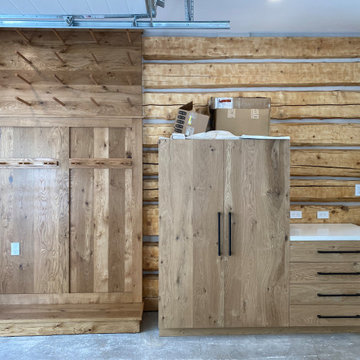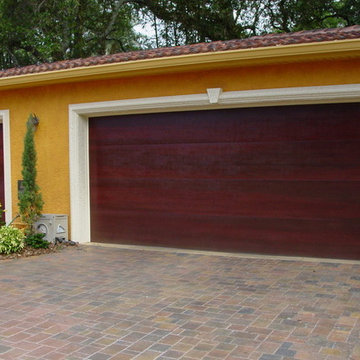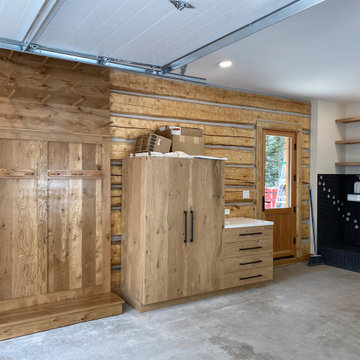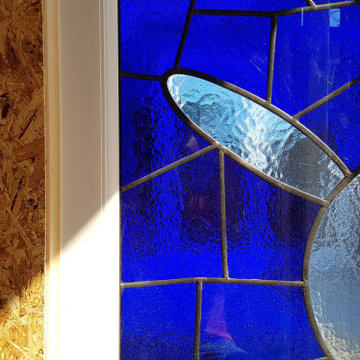Eclectic Garage and Granny Flat Design Ideas
Refine by:
Budget
Sort by:Popular Today
41 - 60 of 110 photos
Item 1 of 3
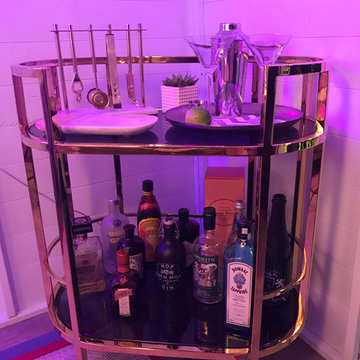
We were chosen as one of five finalists to create our vision at Grand Designs 2017. This was our South Beach design - a place to relax and unwind with a cocktail. Bar cart is from Eichholtz (available from Housology.com). Rug from Crucial trading.
Photo courtesy of Walton's.
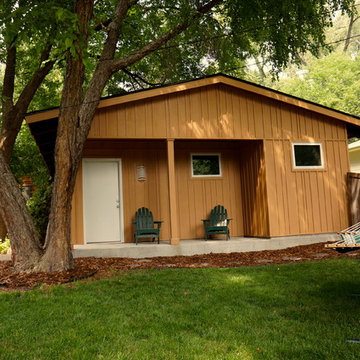
Updated photos of this project designed by Rehkamp Larson Architects. Photos by Greg Schmidt.
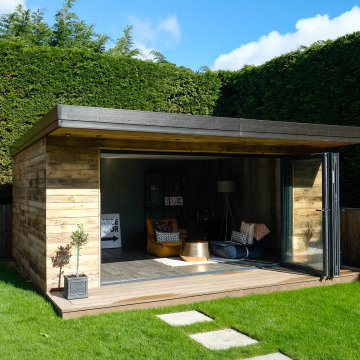
The reclaimed wood cladding really works well against the natural background and changes colour through the seasons and different lights of the day.
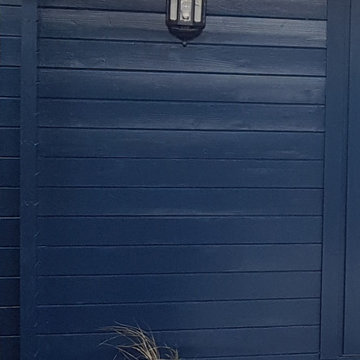
Painting the cabin a dark color makes it retreat into the background. The blue is a lovely compliment to the hardwood.
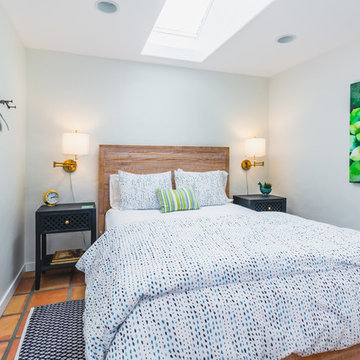
Pool house / guest house makeover. Complete remodel of bathroom. New lighting, paint, furniture, window coverings, and accessories.
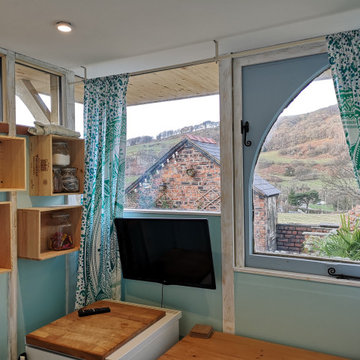
I tried to make this garden studio as quirky as possible within a limited budget. I re-used old gothic sash windows and in order to give their curves some context in what was a very orthogonal building I added the brackets. The interior reused old doors decorate one wall and add to its quirkiness.
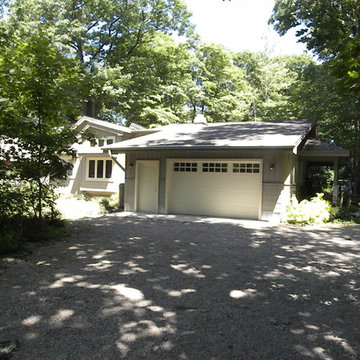
New attached garage and covered entry porch to existing Lake Michigan beach cottage.
Schultz Design + Drafting
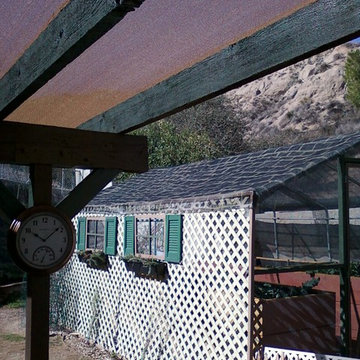
The front entry into the converted greenhouse (now 'screenhouse') shows the cottage facade of recycled materials, hand painted 'shingle' shade cloth roof, and the raised beds brimming with safe and happy vegetables inside. Photo by Jane Gates
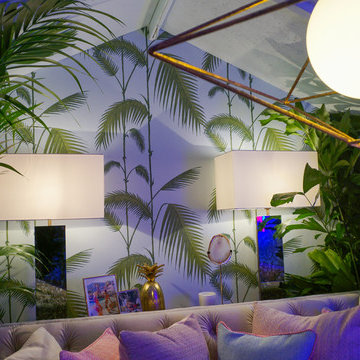
We were chosen as one of five finalists to create our vision at Grand Designs 2017. This was our South Beach design - a place to relax and unwind with a cocktail. Table lamps from Astley.
Photo courtesy of Walton's.
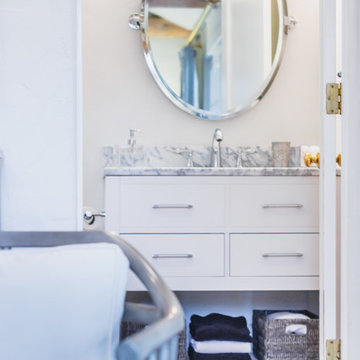
Pool house / guest house makeover. Complete remodel of bathroom. New lighting, paint, furniture, window coverings, and accessories.
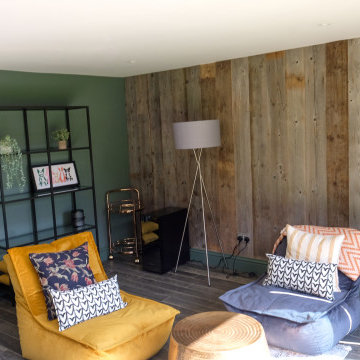
The reclaimed wood cladding really works well against the natural background and changes colour through the seasons and different lights of the day.
Eclectic Garage and Granny Flat Design Ideas
3


