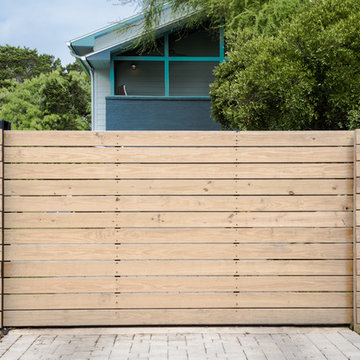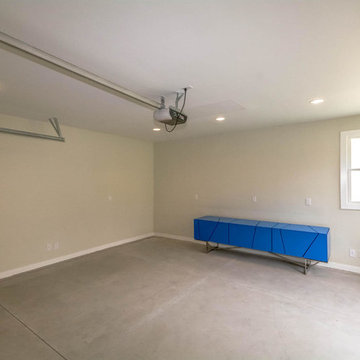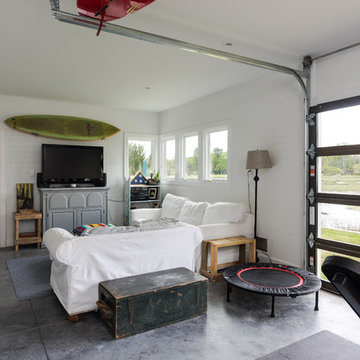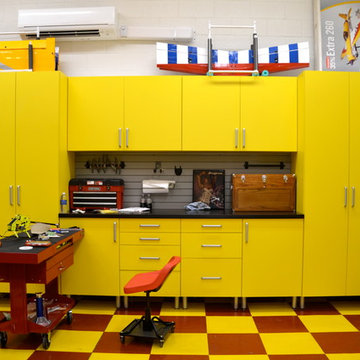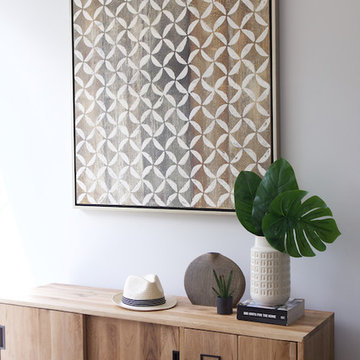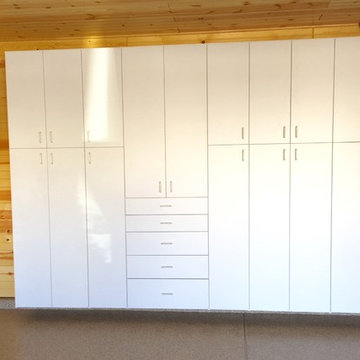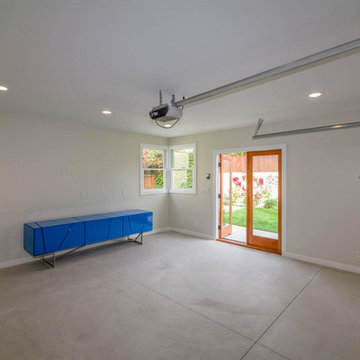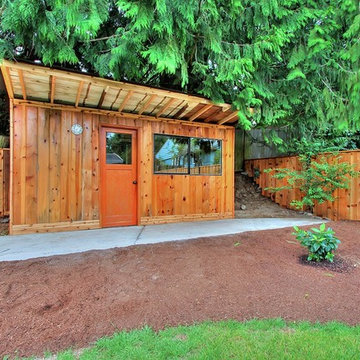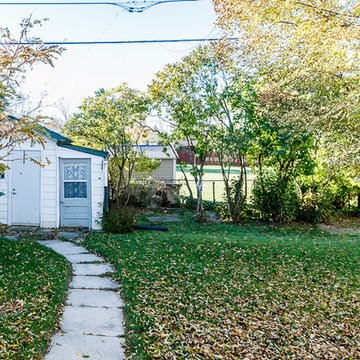Eclectic Garage and Granny Flat Design Ideas
Refine by:
Budget
Sort by:Popular Today
61 - 80 of 157 photos
Item 1 of 3
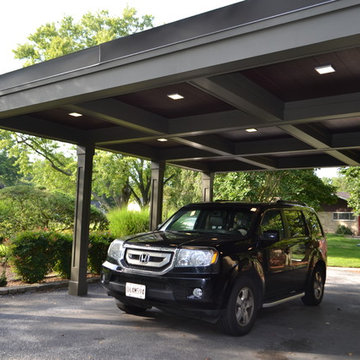
Previously rotten front entry Port Cochere (drive through carport) re-skinned with recessed panel PVC column wraps, coffer ceiling, fiber cement ceiling siding panels, no rot trim millwork, square ultra thin recessed surface mounted lights.
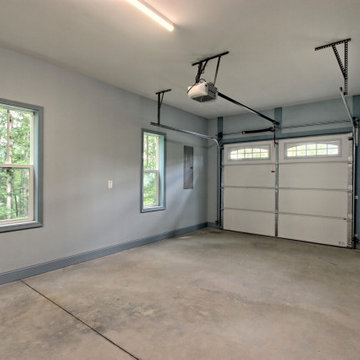
This unique mountain home features a contemporary Victorian silhouette with European dollhouse characteristics and bright colors inside and out.
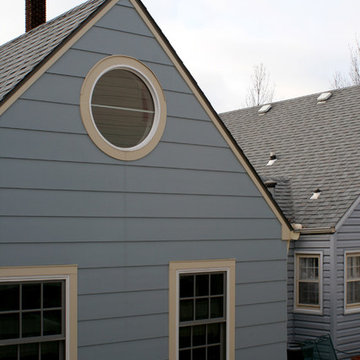
Like many historical homes this one was built in a time when cars were much smaller. To allow for a modern car to easily enter and exit the garage and to provide a new art studio space we removed the majority of the existing garage and replaced it with an art studio with attached laundry and bathroom. Beyond the studio is a new, wider garage with a storage loft above. The studio has its own HVAC system on a mezzanine. This is hidden by a storage system with a concealed door for access.
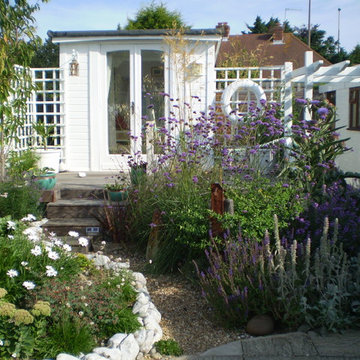
Light, airy planting off-sets a summerhouse/ garden office built of reclaimed materials. Design by Anita Sullivan. Building and photo by Benjamin Fearnside
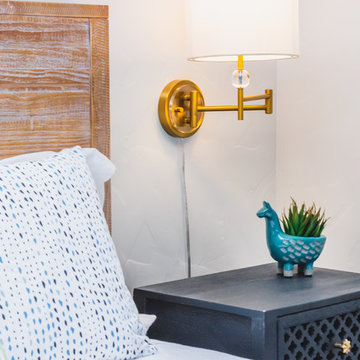
Pool house / guest house makeover. Complete remodel of bathroom. New lighting, paint, furniture, window coverings, and accessories.
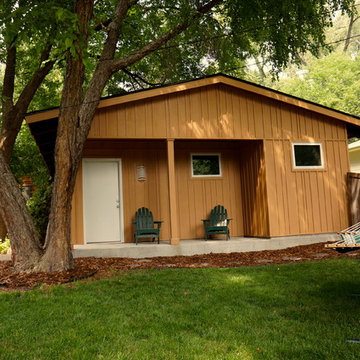
Updated photos of this project designed by Rehkamp Larson Architects. Photos by Greg Schmidt.
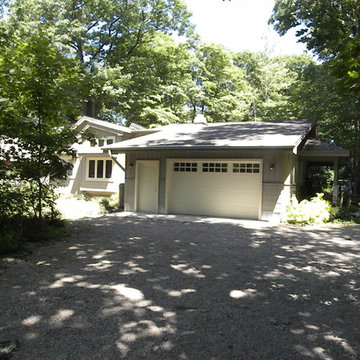
New attached garage and covered entry porch to existing Lake Michigan beach cottage.
Schultz Design + Drafting
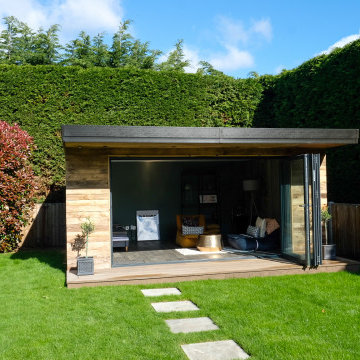
The reclaimed wood cladding really works well against the natural background and changes colour through the seasons and different lights of the day.
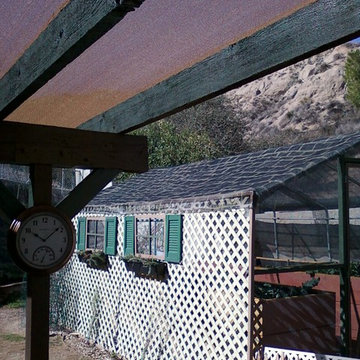
The front entry into the converted greenhouse (now 'screenhouse') shows the cottage facade of recycled materials, hand painted 'shingle' shade cloth roof, and the raised beds brimming with safe and happy vegetables inside. Photo by Jane Gates
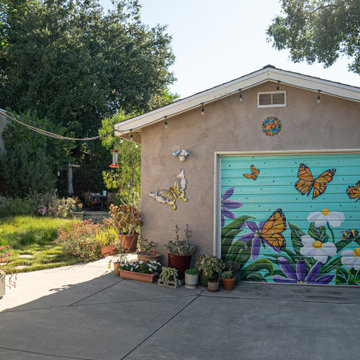
The garden was well-established when the homeowner commissioned the final touch, a mural depicting California's famous Fried Egg Plant (Matilija Poppy, Romnea coulteri). She found the artists via Beautifearth, a service that connects artists with projects.
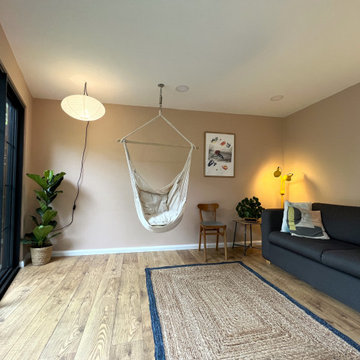
What used to be a sitting area at the end of the garden, is now a peaceful office space. This garden office provides a beautiful workstation with a skylight just above it, and a comfortable sitting area to relax and admire the view from the large sliding doors.
Eclectic Garage and Granny Flat Design Ideas
4


