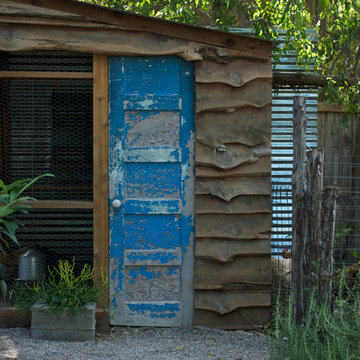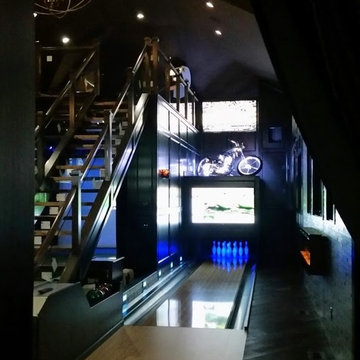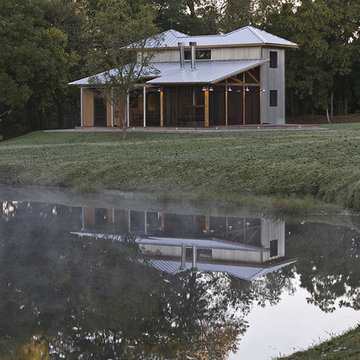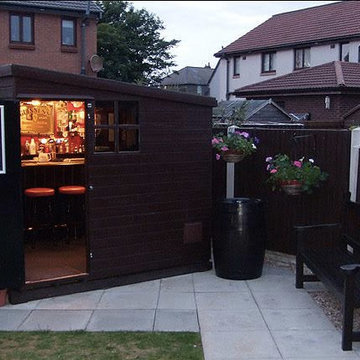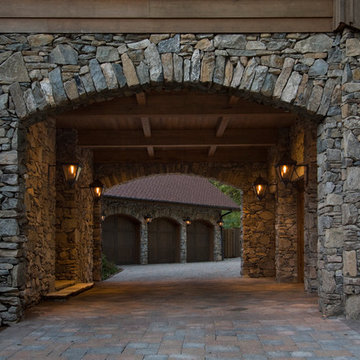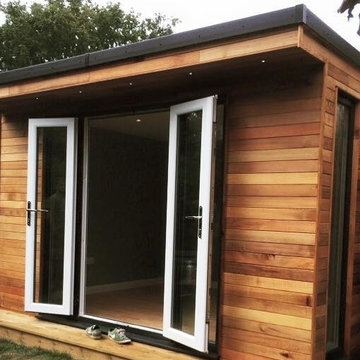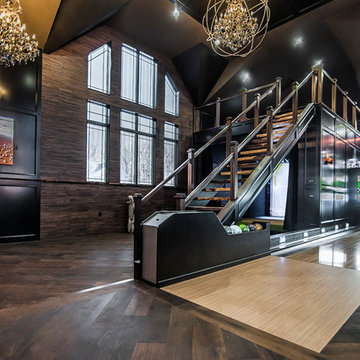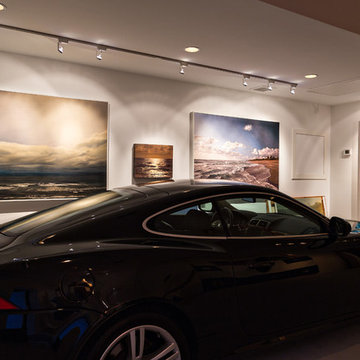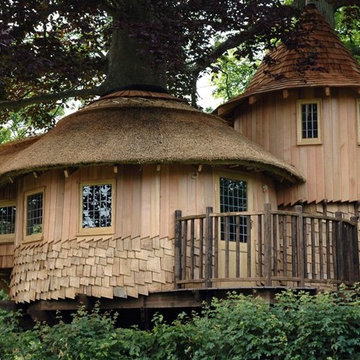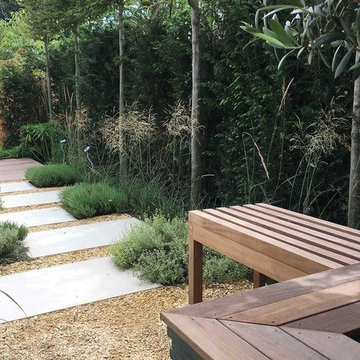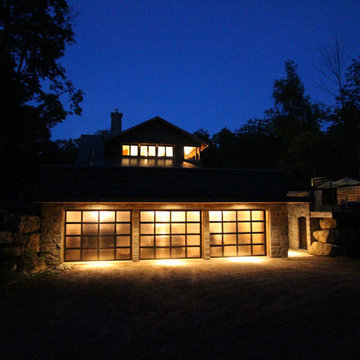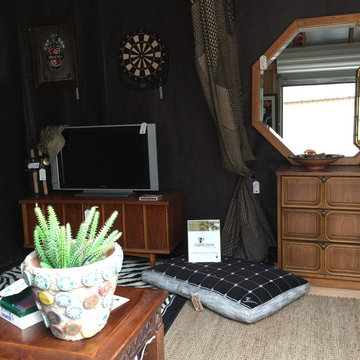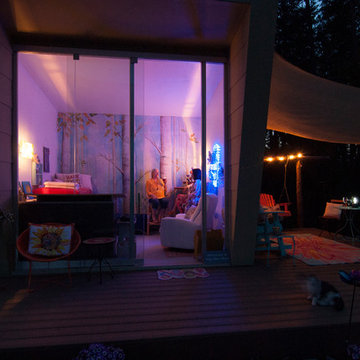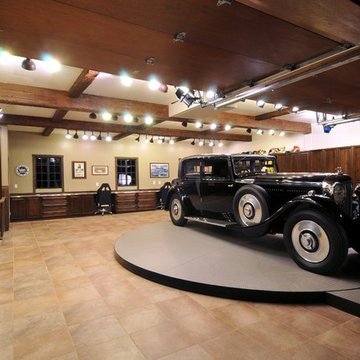Eclectic Garage and Granny Flat Design Ideas
Refine by:
Budget
Sort by:Popular Today
21 - 40 of 165 photos
Item 1 of 3
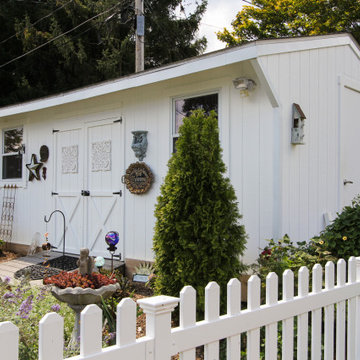
Our client was in search of a space where she could relax, read, and meditate. She chose a non-tradtional approach and decided to transform her existing backyard shed into a space that she could call her own. With her artistic flare in mind, we built a living area complete with vaulted ceilings, shelving, painted floors, faux fireplace mantle, and lighting. Her eclectic decor is cozy, calming and very much feminine- which is exactly was she had in mind.
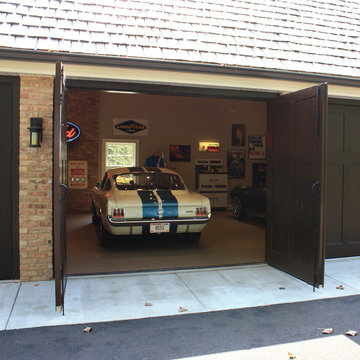
After acquiring several muscle cars, a vintage Harley and
automobile memorabilia, this homeowner needed a place to
“garage” his collection. DESIGN GROUP THREE designed this
display garage complete with a loft-like retreat for the owner.
The garage features custom wood carriage doors, period
lighting and custom ironwork. The project also included a
new screened porch, deck and patio area.
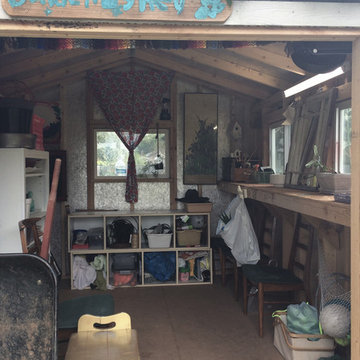
Shed's are amazing! We know they are outdoors and are meant to hold dirt, literally, as we fill pots with soil. So it can seem overwhelming to clean up or organize a shed but it's not only doable but rewarding. It is just about finding the right balance between meeting all of your needs.
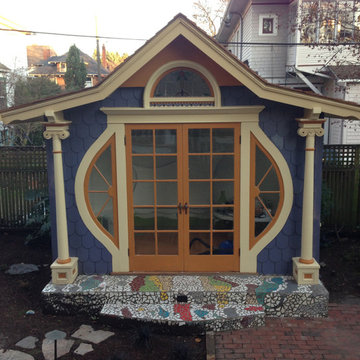
Bright colors and curved accents invite you into enjoy the garden in any weather. The spherical colums with curved tops, plus all windows and doors were old architectural pieces available locally in Portland, Oregon.
To create curved windows in a narrow space, eyebrow windows were installed vertically.
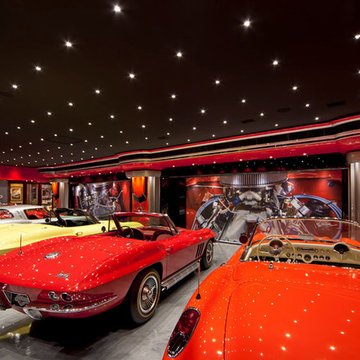
Technical design, engineering, design, site cooridnation, fabrication, and installation by David A. Glover of Xtreme Garages (704) 965-2400. Photography by Joesph Hilliard www.josephhilliard.com (574) 294-5366
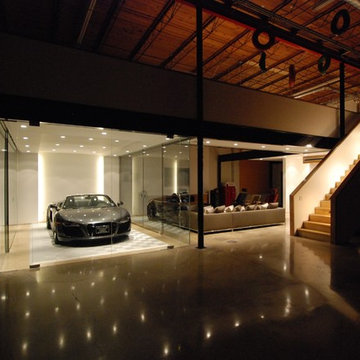
A warehouse was outfitted with kitchenette, laundry, full bath and a second level bedroom with auto parts loft. The design uses the existing steel structure with custom detailed steel joists to create a dynamic ceiling treatment that defines the living space. Classic cars take the passenger seat to a glass enclosed showroom for the client’s most prized possession.
Eclectic Garage and Granny Flat Design Ideas
2


