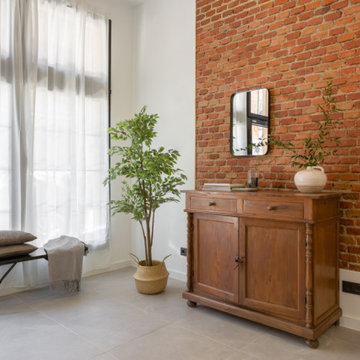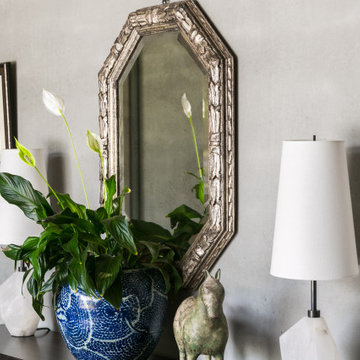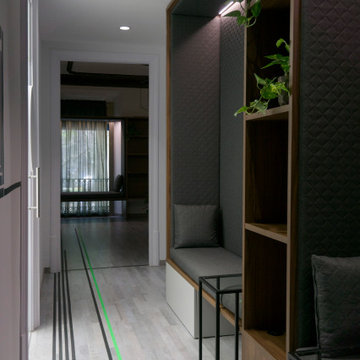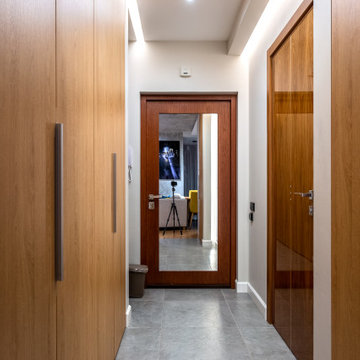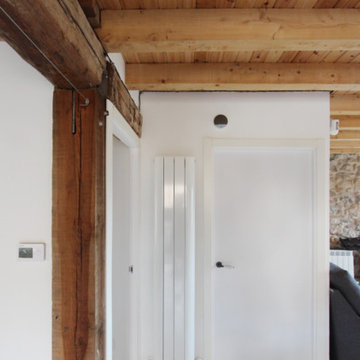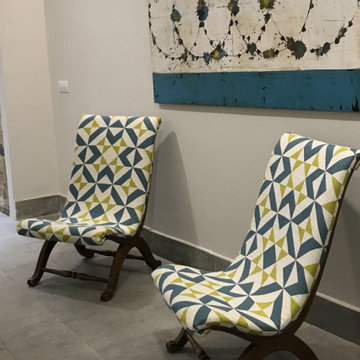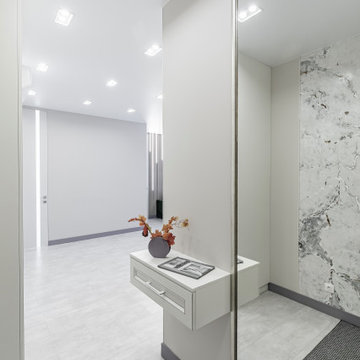Eclectic Hallway Design Ideas with Grey Floor
Refine by:
Budget
Sort by:Popular Today
101 - 120 of 156 photos
Item 1 of 3
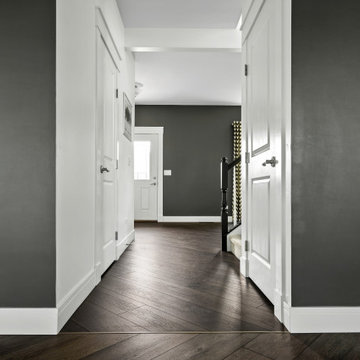
Deep tones of gently weathered grey and brown. A modern look that still respects the timelessness of natural wood.
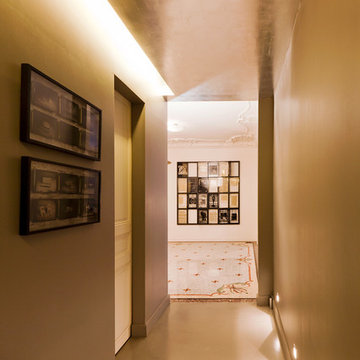
Dégagement du couloir afin de desservir les chambres.
Parti pris: espace de transition contemporain.
Sol en béton ciré, plafond en feuilles d'argent.
Eclairage par gorge lumineuse au plafond et appliques encastrés sur le mur.
Création d'un cagibi.
PHOTO: Brigitte Sombié
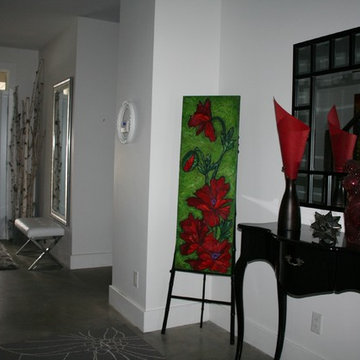
This hallway just needed some great accessorizing. New high gloss black table and mirror are complimented with an antique easel showcasing the home owner’s original art work. In the foyer area a white and chrome bench matches the chrome mirror, and to finish this look branches and milk can flank either side of the front door. This creates an eclectic, yet colourful space.
Photo taken by: Personal Touch Interiors
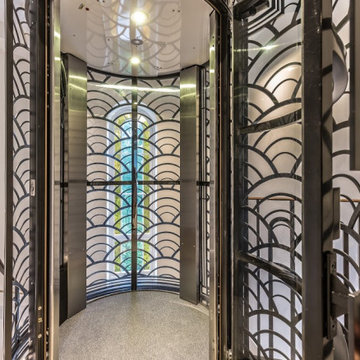
Architecture by PTP Architects; Interior Design by Gerald Moran Interiors; Works and Photographs by Rupert Cordle Town & Country
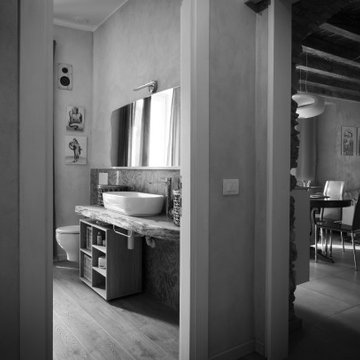
Questo immobile d'epoca trasuda storia da ogni parete. Gli attuali proprietari hanno avuto l'abilità di riuscire a rinnovare l'intera casa (la cui costruzione risale alla fine del 1.800) mantenendone inalterata la natura e l'anima.
Parliamo di un architetto che (per passione ha fondato un'impresa edile in cui lavora con grande dedizione) e di una brillante artista che, con la sua inseparabile partner, realizza opere d'arti a quattro mani miscelando la pittura su tela a collage tratti da immagini di volti d'epoca. L'introduzione promette bene...
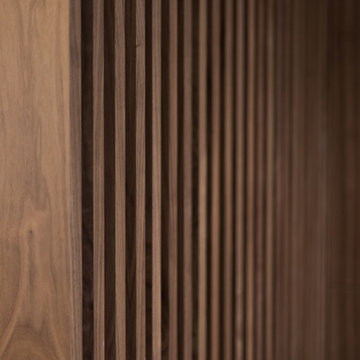
Zdjęcie aneksu kuchennego od strony korytarza. Na pierwszym planie ażurowy panel. W aneksie wykorzystano sprzęt AGD firmy Electrolux. Blaty kuchni oraz stołu oddzielającego cześć kuchenną od salonu wykonane z konglomeratu Santa Margherita Amiata. Meble fornirowane w kuchni wykonane przez stolarza na podstawie naszego projektu.
Projekt: Pracownia Projektowania Wnętrz Viva Design, Fot. Przemysław Kuciński
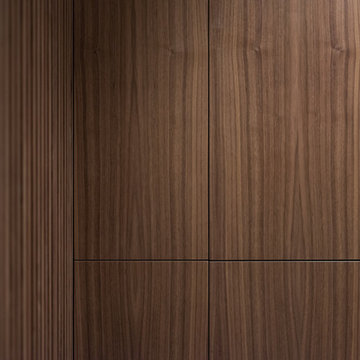
Zdjęcie aneksu kuchennego od strony korytarza. Na pierwszym planie ażurowy panel. W aneksie wykorzystano sprzęt AGD firmy Electrolux. Blaty kuchni oraz stołu oddzielającego cześć kuchenną od salonu wykonane z konglomeratu Santa Margherita Amiata. Meble fornirowane w kuchni wykonane przez stolarza na podstawie naszego projektu.
Projekt: Pracownia Projektowania Wnętrz Viva Design, Fot. Przemysław Kuciński
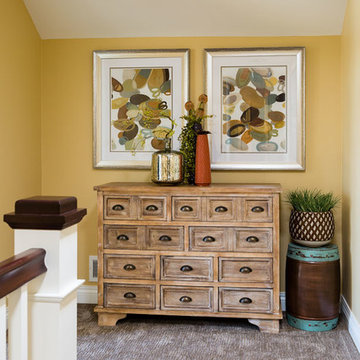
We took the home owners love of classic design incorporated with unexpected rich color to create a casual yet sophisticated home. Vibrant color was used to inspire energy in some rooms, while peaceful watery tones were used in others to evoke calm and tranquility. The master bathroom color pallet and overall aesthetic was designed to be reminiscent of suite bathrooms at the Trump Towers in Chicago. Materials, patterns and textures are all simple and clean in keeping with the scale and openness of the rest of the home. While detail and interest was added with hardware, accessories and lighting by incorporating shine and sparkle with masculine flair.
Photo: Mary Santaga
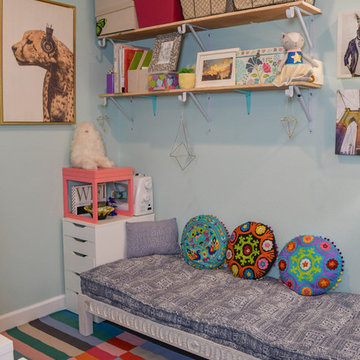
Bold, Eclectic, Tribal and modern Design. Bohemian fabric prints. West Elm, IKEA, World Market, Target
Photo credits by ©LunaSkyDemarco and ©Candela Creative Group, Inc.
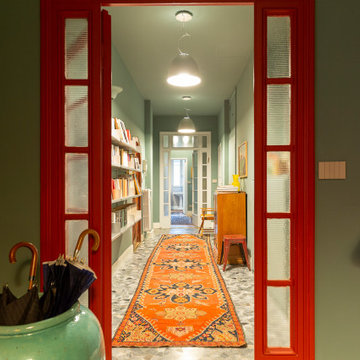
Il corridoio che porta alla zona notte è arricchito da un lungo tappeto e da una libreria che corre su una delle pareti.
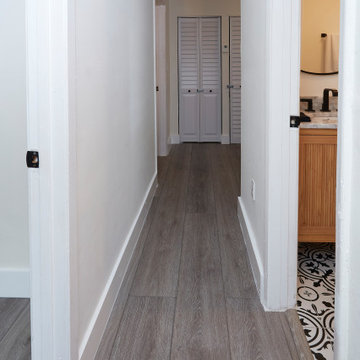
Modern and spacious. A light grey wire-brush serves as the perfect canvas for almost any contemporary space. Samples are 12" cut pieces from planks. Good for inspecting the wear layer, texture, and color. With the Modin Collection, we have raised the bar on luxury vinyl plank. The result is a new standard in resilient flooring. Modin offers true embossed in register texture, a low sheen level, a rigid SPC core, an industry-leading wear layer, and so much more.
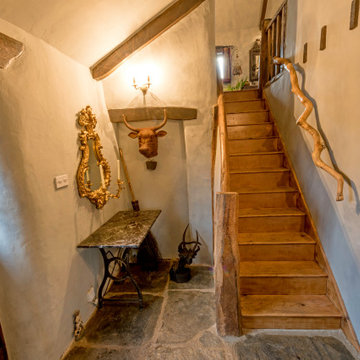
This is the entrance stairway leading to the upstairs lounge. Th cast iron bull head in the alcove is rusted and the handrail is from a fallen oak on the land. The flagstones are the original from the old cow shed.
Eclectic Hallway Design Ideas with Grey Floor
6
