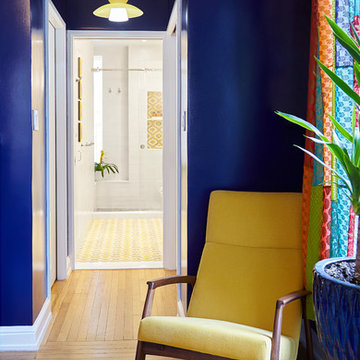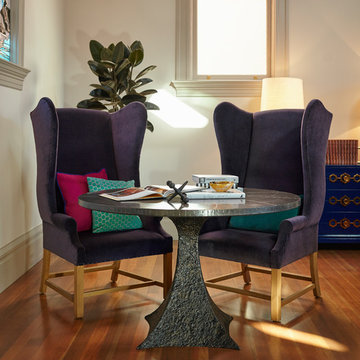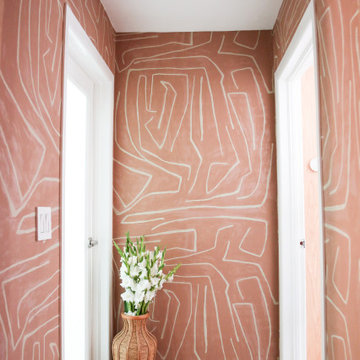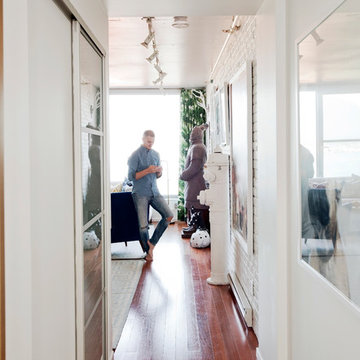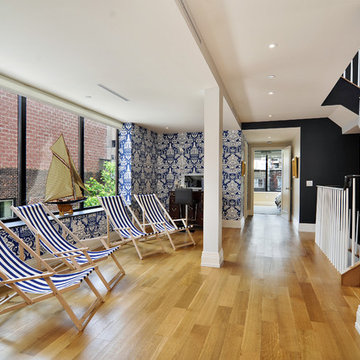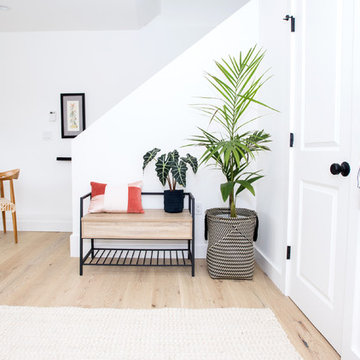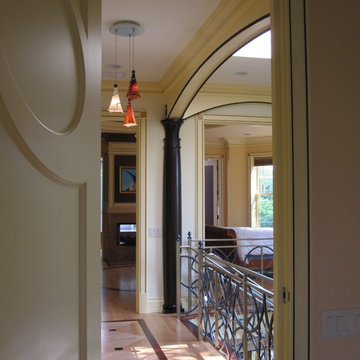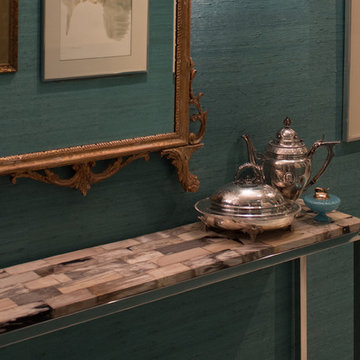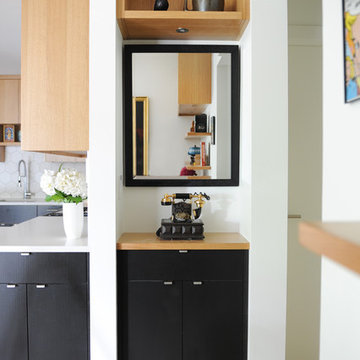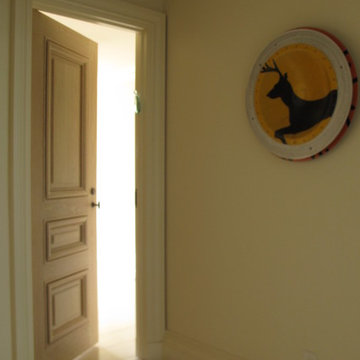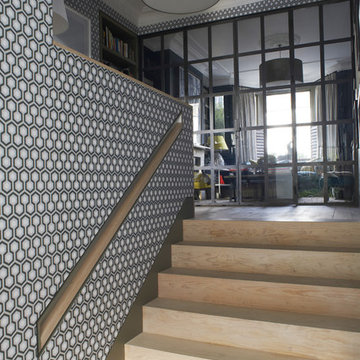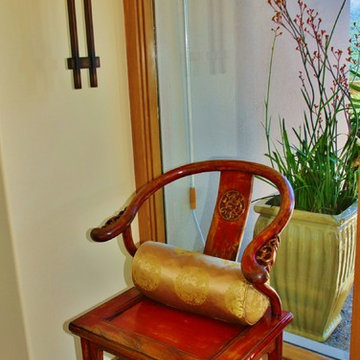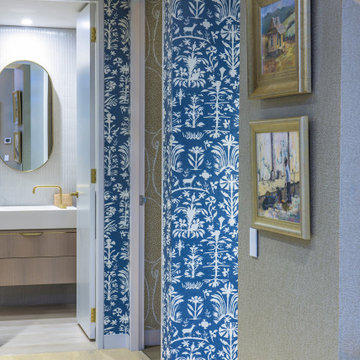Eclectic Hallway Design Ideas with Light Hardwood Floors
Refine by:
Budget
Sort by:Popular Today
161 - 180 of 422 photos
Item 1 of 3
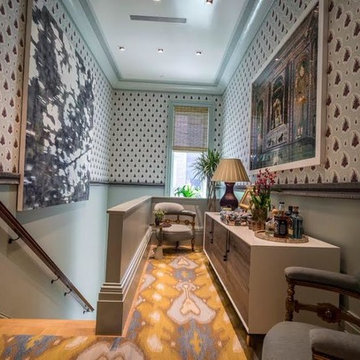
A sleek frame with clean lines is displayed above a white console table in this space by Tilton Fenwick Design for the Kips Bay Designer Showhouse.
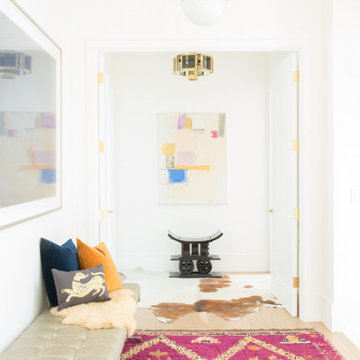
The couple has an incredible photography collection so I designed this hallway around one of their favorite pieces: a Richard Misrach photograph. To compliment this piece perfectly, I chose a vibrant shag rug from World Market, richly textured pillows and bold brass pendants. Shop the look here http://www.decorist.com/showhouse/room/15/2nd-floor-hallway/
Photo by Aubrie Pick
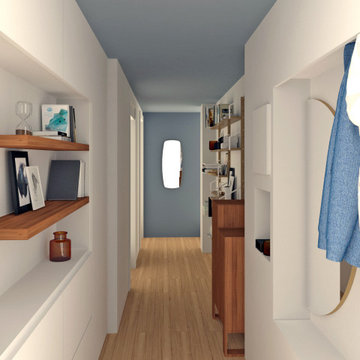
Abbiamo progettato dei mobili su misura per l'ingresso per sfruttare al massimo le due nicchie presenti a sinistra e a destra nella prima parte di corridoio
A destra troveranno spazio una scarpiera, un grande specchio semicircolare e un pensile alto che integra la funzione contenitiva e quella di appenderia per giacche e cappotti.
A sinistra un mobile con diversi vani nella parte basssa che fungeranno da scarpiera, altri vani contenitori e al centro un vano a giorno con due mensole in noce. Questo vano aperto permetterà di lasciare accessibili il citofono, il contatore e i pulsanti vicini alla porta di ingresso.
Il soffitto e la parete di fondo verranno tinteggiati con un blu avio/carta da zucchero per creare un contrasto col bianco e far percepire alla vista un corridoio più largo e più corto
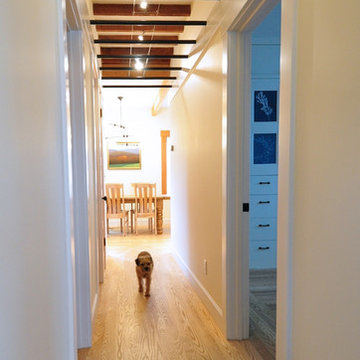
Photo by Nancy Kalter Dills
Monkey-Bar Hallwaym with figured ash ghost flooring and LED kable lights (Tech lighting)
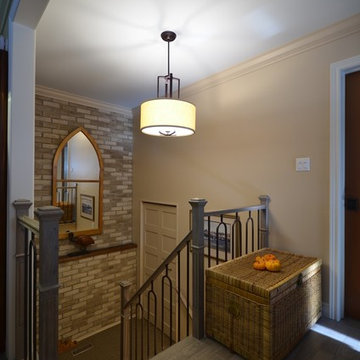
Entry hall and stairwell after renovation and redecorating. Brick veneer was already in place, with a reclaimed wood ledge. Railings were updated to a combination of wood and metal. Posts were stained to match the new gray hardwood floors.
Jeanne Grier/Stylish Fireplaces & Interiors
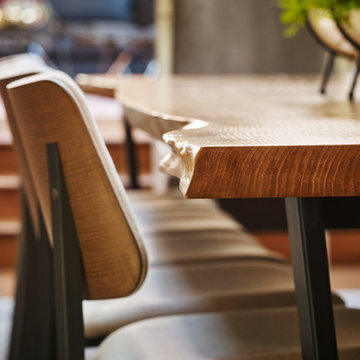
Originally built in 1907, the Mission Meeting Hall was once home to the San Francisco Socialist Party, and later served as a dance and performance theater. The building now stands as a 4,500 sf residential home featuring 4 bedrooms and four and a half bathrooms, a library, and a large family/media room that opens directly onto the private lushly landscaped rear garden.
Clinton Perry Photography
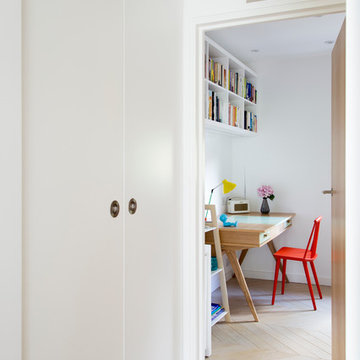
Bespoke cupboards (white lacquer finish) are beautifully merged with the walls creating a coherent design and maintaining a bright, fresh feel thought out this home. Leading off from the hallway is the office.
Photo credit: David Giles
Eclectic Hallway Design Ideas with Light Hardwood Floors
9
