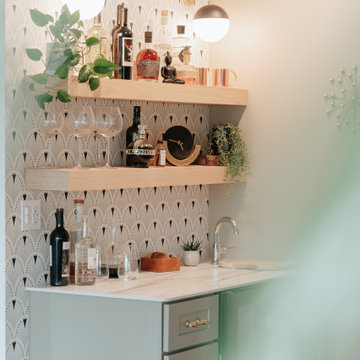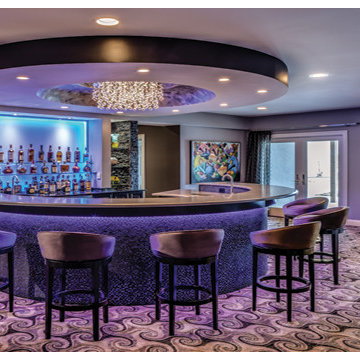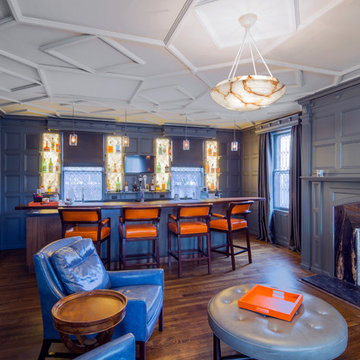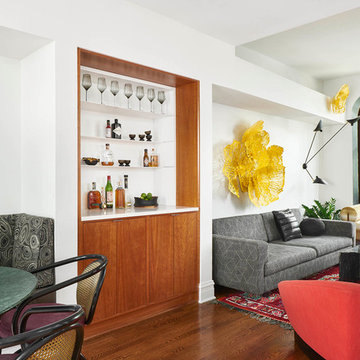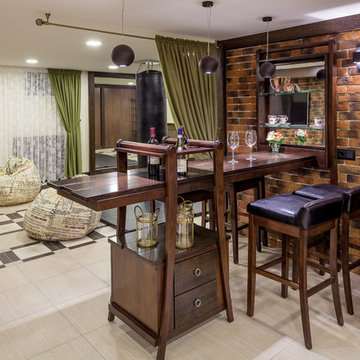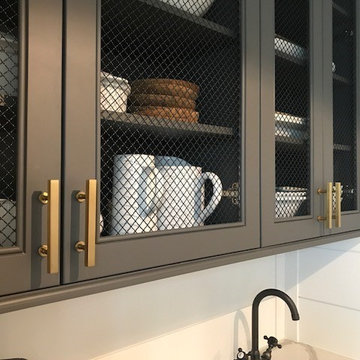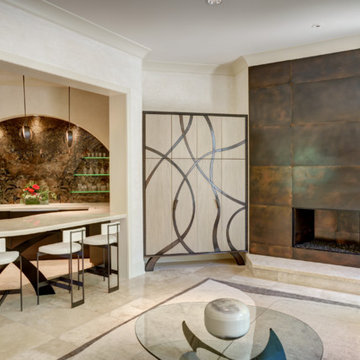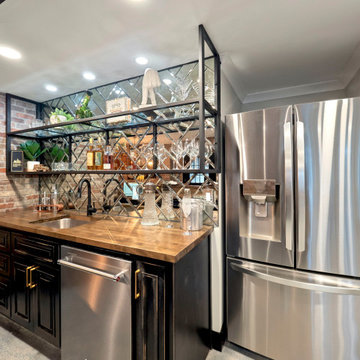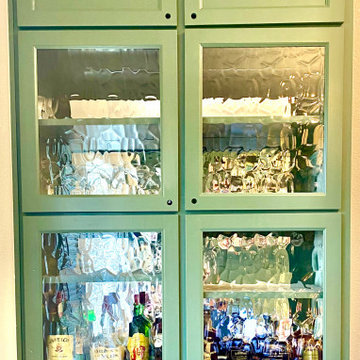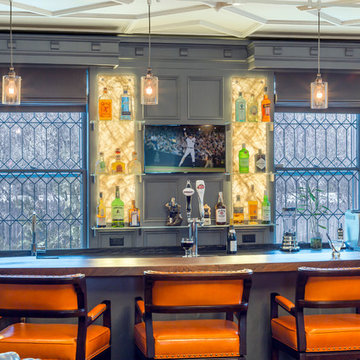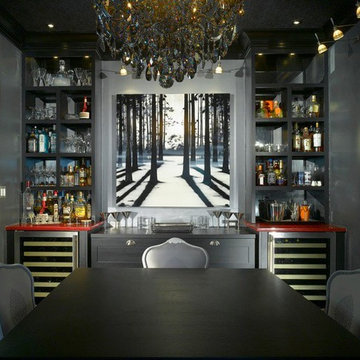Eclectic Home Bar Design Ideas
Refine by:
Budget
Sort by:Popular Today
161 - 180 of 518 photos
Item 1 of 3
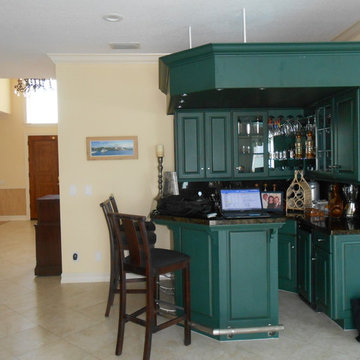
Before - an eye sore bar in the middle of the house, did nothing for the space. We opened up the wall, removed soffit, and extending the space.
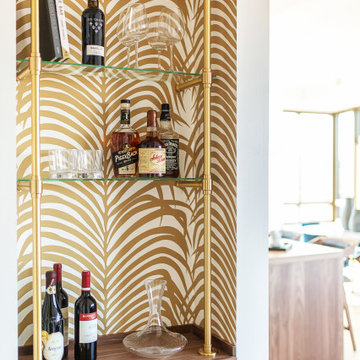
It's 5 o'clock somewhere. This happy corner is ready at any hour for festivities to begin with bold wallpaper, brass hardware, and plenty of glasses.
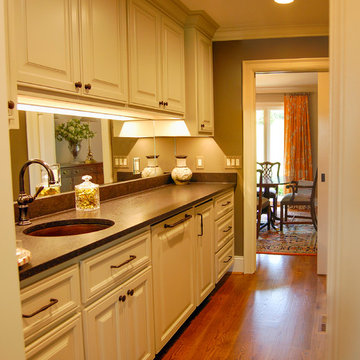
Now re-purposed into a Butlery and Bar serving the Formal Dining Room. The opposite side of the old Kitchen is closed off and is also re-purposed as a walk-in pantry serving the new location of the new Kitchen.
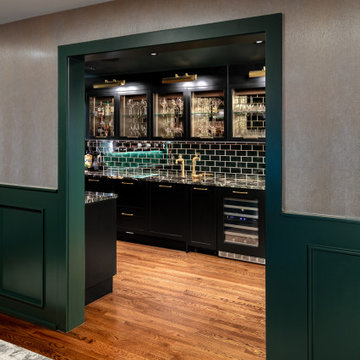
This elegant butler’s pantry links the new formal dining room and kitchen, providing space for serving food and drinks. Unique materials like mirror tile and leather wallpaper were used to add interest.
Contractor: Momentum Construction LLC
Photographer: Laura McCaffery Photography
Interior Design: Studio Z Architecture
Interior Decorating: Sarah Finnane Design
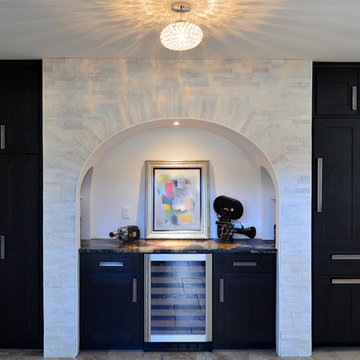
Full view of black oak bar, built into a stone tiled wall. The tall cabinetry on the left is a modified coat closet, with a fridge on the right.
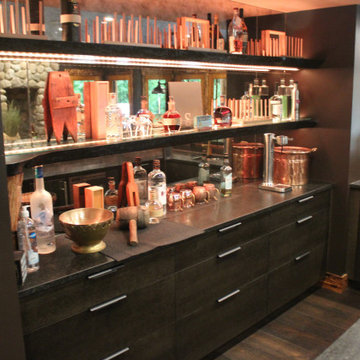
Custom bar. The challenge in this job was to make a dark but inviting space with a modern vibe in a large log home. The goal was to be different than the rest of the house without being out of place. This required some creativity, but it works! The bar feels like it belongs in the house, but is still strikingly different.
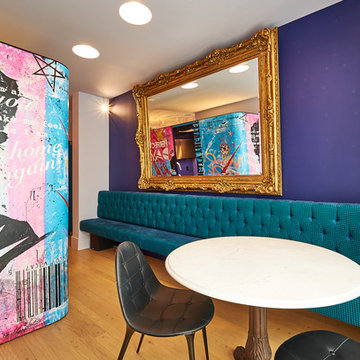
A real home bar for entertaining! The old kitchen was transformed into this open bar, complete with disco ball on the ceiling, full length bench and Custom built kitchen "Pod" Designed to be a "prep" kitchen when hosting a large party, the colorful mural disguises the kitchen pad with an art feature.
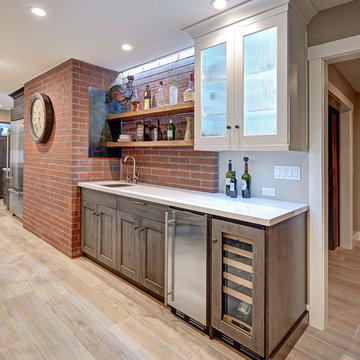
Our carpenters labored every detail from chainsaws to the finest of chisels and brad nails to achieve this eclectic industrial design. This project was not about just putting two things together, it was about coming up with the best solutions to accomplish the overall vision. A true meeting of the minds was required around every turn to achieve "rough" in its most luxurious state.
Featuring multiple Columbia Cabinet finishes; contrasting backsplashes, wall textures and flooring are all part of what makes this project so unique! Features include: Sharp microwave drawer, glass front wine fridge, fully integrated dishwasher, Blanco compost bin recessed into the counter, Walnut floating shelves, and barn house lighting.
PhotographerLink
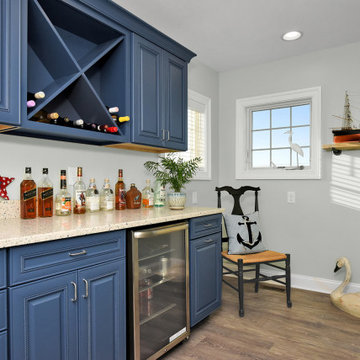
This wine bar is located just off of the roof deck, tucked behind the essential powder room as well, which allows for easy extended stays on the deck.
Eclectic Home Bar Design Ideas
9
