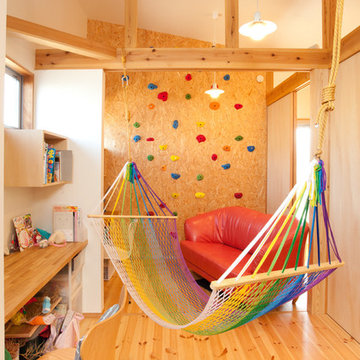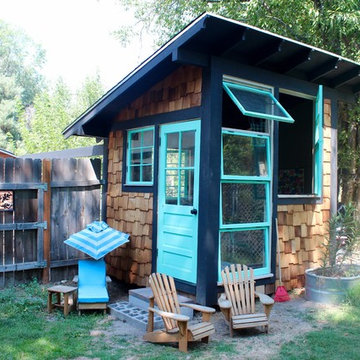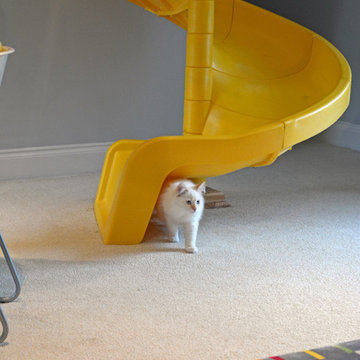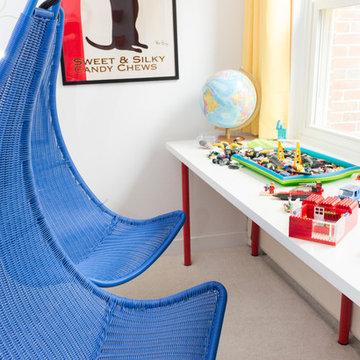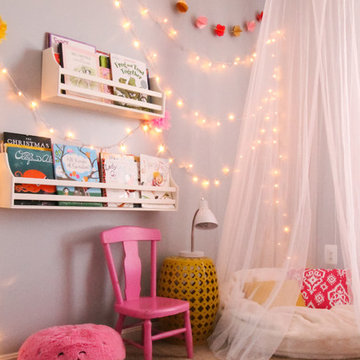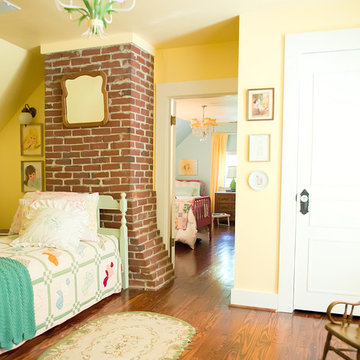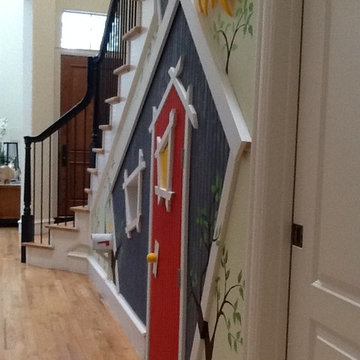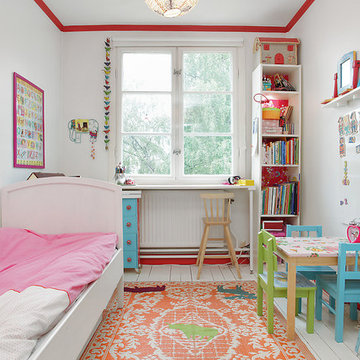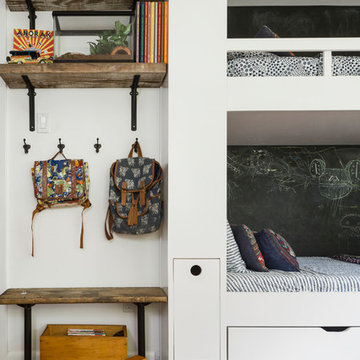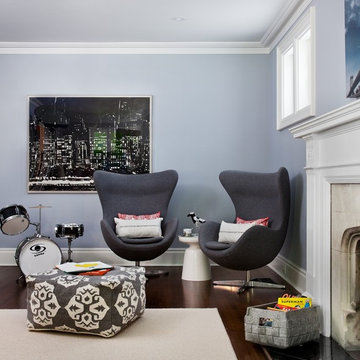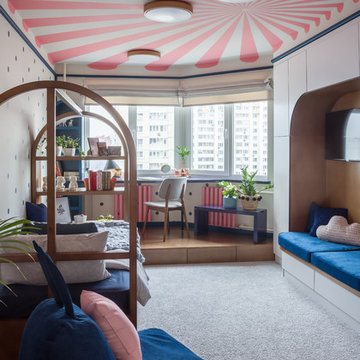Eclectic Kids' Room Design Ideas
Refine by:
Budget
Sort by:Popular Today
61 - 80 of 11,559 photos
Item 1 of 2
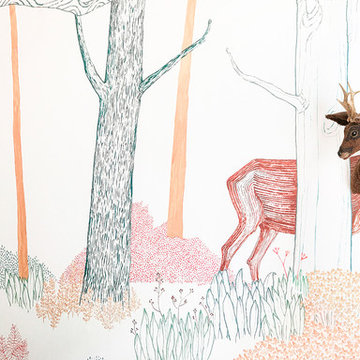
Uno dei nostri propositi è quello di cercare la collaborazione di altri creativi. Abbiamo coinvolto due illustratori, INSUNSIT, per realizzare un disegno sulle tre pareti della camera della bambina raffigurante una giungla onirica con animali dai colori vivaci. Il disegno diventa uno sfondo che catapulta in una nuova visione dello spazio, per far sparire le pareti della stanza e avere un orizzonte da osservare.
Find the right local pro for your project
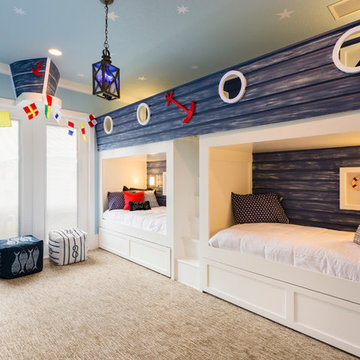
Beautiful Design! Amazing! Innovation meets flexibility. Natural light spreads with a transitional flow to balance lighting. A wow factor! Tasteful!
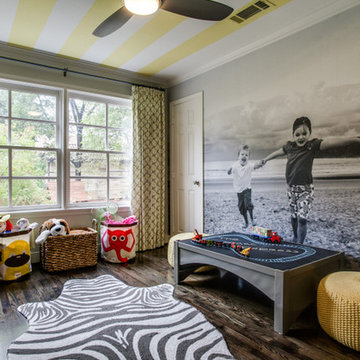
We turned a small unused room in the back of this house into a playroom for young children. Highlights include custom photo wallpaper (which is adhesive backed and can be peeled away without wall damage), a custom book wall and a wall system allowing easy rotation of kids' art.
Credit: Maddie G Designs
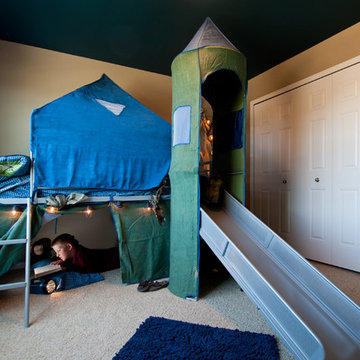
In this children's room you'll find plenty of space to let your imagination wander. The lighted bed frame and adjacent slide turn this space from an ordinary bedroom into a playful castle. With plenty of nooks to hide and play, there's no doubt your children will have a hard time leaving this one of a kind space.
Collective Image Photography
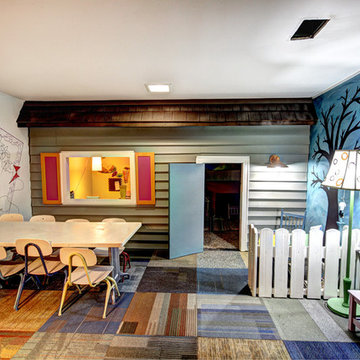
Photos by Kaity
All done on a shoestring budget, this playroom was a Christmas gift for 2 lucky little girls. Siding and shingles, etc. were all from Habitat for Humanity's Re-Stores. Carpet squares are left-overs from a school project. Most other pieces came from Craigs List.
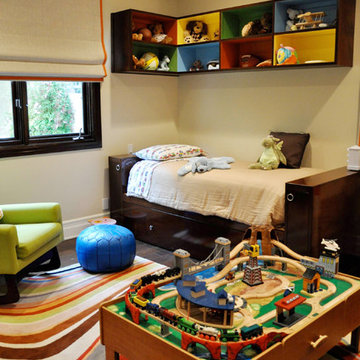
Kids are often our most difficult clients to please! Why, you ask? Because we are up against unbridled creativity. So, we are forced to regress. Think like a child - like anything is possible if you can dream it. Dressers that open to reveal secret passage ways, hidden play-lofts in ceilings, beds tucked into alcoves, chalkboard hallways and headboards that double as toy chests. These are a few of our favorite things. Don't we wish all our clients let us think like kids!

THEME This room is dedicated to supporting and encouraging the young artist in art and music. From the hand-painted instruments decorating the music corner to
the dedicated foldaway art table, every space is tailored to the creative spirit, offering a place to be inspired, a nook to relax or a corner to practice. This environment
radiates energy from the ground up, showering the room in natural, vibrant color.
FOCUS A majestic, floor-to-ceiling tree anchors the space, boldly transporting the beauty of nature into the house--along with the fun of swinging from a tree branch,
pitching a tent or reading under the beautiful canopy. The tree shares pride of place with a unique, retroinspired
room divider housing a colorful padded nook perfect for
reading, watching television or just relaxing.
STORAGE Multiple storage options are integrated to accommodate the family’s eclectic interests and
varied needs. From hidden cabinets in the floor to movable shelves and storage bins, there is room
for everything. The two wardrobes provide generous storage capacity without taking up valuable floor
space, and readily open up to sweep toys out of sight. The myWall® panels accommodate various shelving options and bins that can all be repositioned as needed. Additional storage and display options are strategically
provided around the room to store sheet music or display art projects on any of three magnetic panels.
GROWTH While the young artist experiments with media or music, he can also adapt this space to complement his experiences. The myWall® panels promote easy transformation and expansion, offer unlimited options, and keep shelving at an optimum height as he grows. All the furniture rolls on casters so the room can sustain the
action during a play date or be completely re-imagined if the family wants a makeover.
SAFETY The elements in this large open space are all designed to enfold a young boy in a playful, creative and safe place. The modular components on the myWall® panels are all locked securely in place no matter what they store. The custom drop-down table includes two safety latches to prevent unintentional opening. The floor drop doors are all equipped with slow glide closing hinges so no fingers will be trapped.
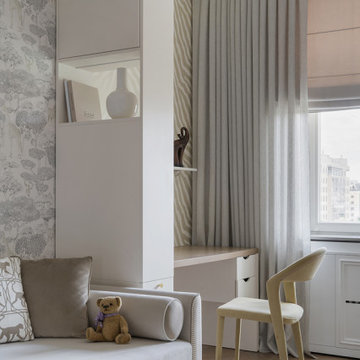
В детской комнате рабочие столы отделены от спальной зоны высокими кнажными шкафами. Полезная площадь книжных стелажей развернута в сторону рабочийх столов
Eclectic Kids' Room Design Ideas
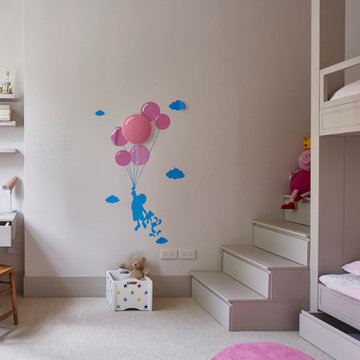
The built-in bunk bed creates an intimate sleeping as well as play area with loads of storage, incorporated also in the steps. Wall stickers are a temporary solution to add playful, fun decoration, which can easily be changed.
Photography by: Petr Krejci
4
