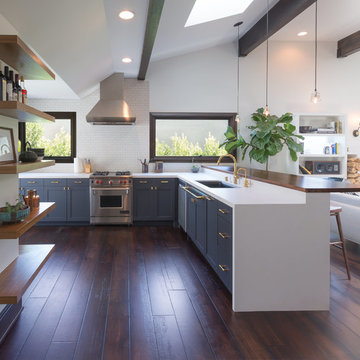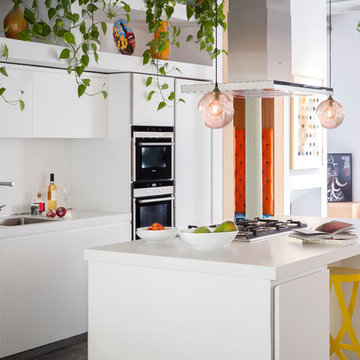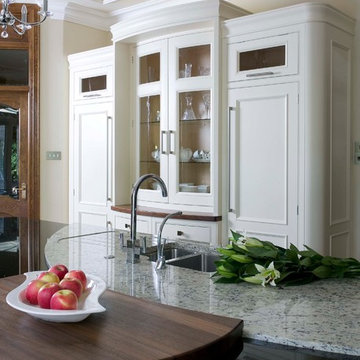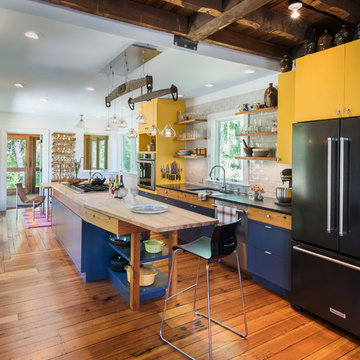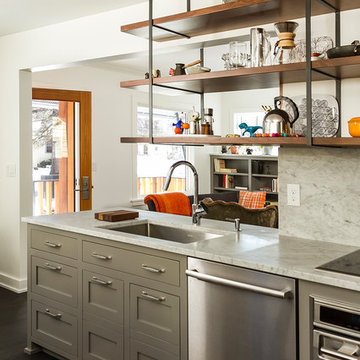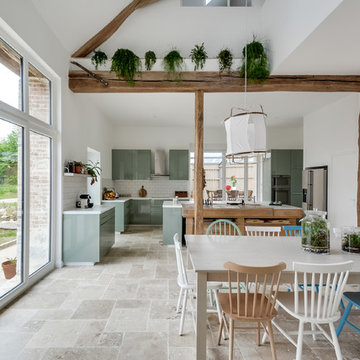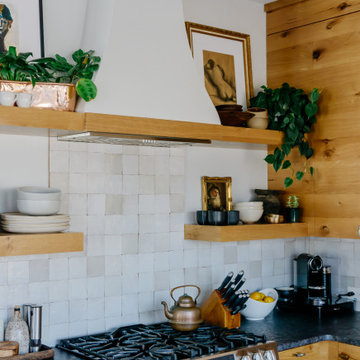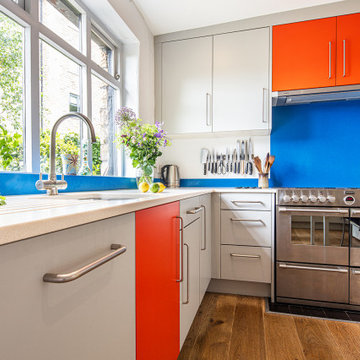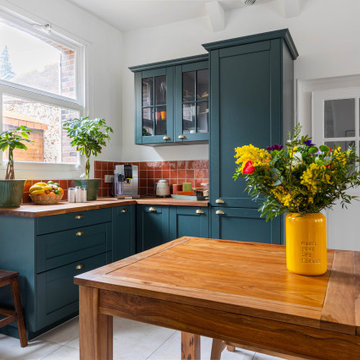Eclectic Kitchen with an Undermount Sink Design Ideas
Refine by:
Budget
Sort by:Popular Today
121 - 140 of 8,232 photos
Item 1 of 3
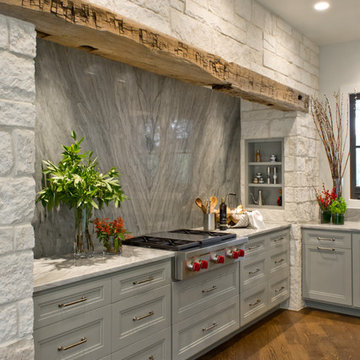
This Texas Treasure began as a simple kitchen remodel, then expanded to include the entire home! What was a tired, dark, cramped space has now become an open, light, bright space fit for a serious cook! She yearned for natural and organic elements that harken to the outdoors. Stone, antique, rough, hand-hewn beams fit the bill perfectly!

Every detail of this European villa-style home exudes a uniquely finished feel. Our design goals were to invoke a sense of travel while simultaneously cultivating a homely and inviting ambience. This project reflects our commitment to crafting spaces seamlessly blending luxury with functionality.
The kitchen was transformed with subtle adjustments to evoke a Parisian café atmosphere. A new island was crafted, featuring exquisite quartzite countertops complemented by a marble mosaic backsplash. Upgrades in plumbing and lighting fixtures were installed, imparting a touch of elegance. The newly introduced range hood included an elegant rustic header motif.
---
Project completed by Wendy Langston's Everything Home interior design firm, which serves Carmel, Zionsville, Fishers, Westfield, Noblesville, and Indianapolis.
For more about Everything Home, see here: https://everythinghomedesigns.com/
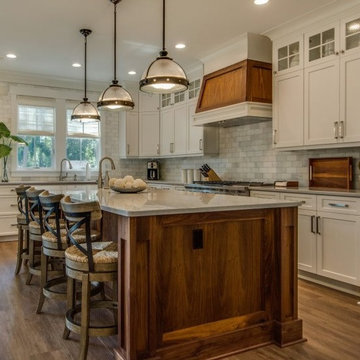
Custom designed second row for the beach home, in a gated plantation on Hilton Head Island. The kitchen is open to the central great room and dining area, creating an open floor plan.
We chose colors and materials which compliment the surrounding area with soft tones and hues. I worked closely with the client and we went through multiple design options, each honing in closer to the end result. We achieved a home with character, detail, and one that matches their lifestyle.
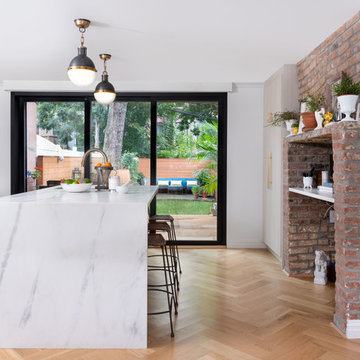
The kitchen in this Brooklyn brownstone was gut-renovated to reveal the home's original brick cooking hearth—which was fashioned into a beverage station/home office area with a marble slab forming the tabletop. We continued the marble on the countertops and created a waterfall kitchen island that easily seats 3 for informal dining. Antique brass and matte black accents provide contrast. Appliances are stainless steel. Textured ivory and white custom cabinetry by Semihandmade also feature. An antiqued mirrored-tile backsplash adds visual interest and makes the kitchen seem larger.
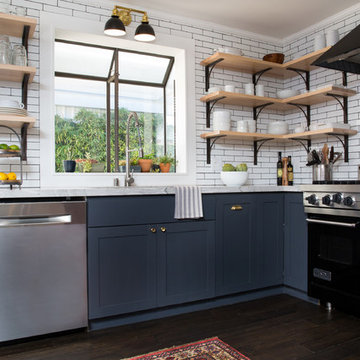
Open concept kitchen with a French Bistro feel. Light maple wood shelves on custom made brackets. Viking range and hood.
Photo: Emily Wilson
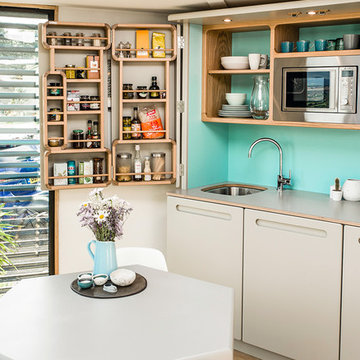
A retro kitchenette designed specifically for Hive Haus, a modular multi functional living space. As seen on C4 'George Clarke's Amazing Spaces' 2013 and display at Grand Designs 2014.
Culshaw were approached by friend, colleague and product designer Barry Jackson, to produce a kitchenette for the Hivehaus, a new modular living system based on the hexagon.
Barry’s vision was for a kitchenette that would be a part of his design style concept “Future Retro” a style that fused mid-century design with modern concepts to produce a retro but forward looking design principle adding a modern twist to furniture for today.
This style fitted in perfectly with Michael idea of fun and functional kitchenettes.
The Hivehaus Kitchenette is available through Hivehaus and Culshaw and looks great in any funky mid-century styled apartment.
The Hivehaus Kitchenette is also available in a narrower 1320mm width and has a Formica and plywood worktop synonymous with the original 1950’s influence.

Happy House Architecture & Design
Кутенков Александр
Кутенкова Ирина
Фотограф Виталий Иванов

This was a fun re-model with a fun-loving homeowner. Know locally as 'the 50's guy' the homeowner wanted his kitchen to reflect his passion for that decade. Using Northstar appliances from Elmira Stove Works was just the beginning. We complemented the bright red of the appliances with white cabinets and black counters. The homeowner then added the yellow walls and detailed tile work to finish it off. photo: James DeBrauwere

Design by Heather Tissue; construction by Green Goods
Kitchen remodel featuring carmelized strand woven bamboo plywood, maple plywood and paint grade cabinets, custom bamboo doors, handmade ceramic tile, custom concrete countertops

A tiny kitchen that was redone with what we all wish for storage, storage and more storage.
The design dilemma was how to incorporate the existing flooring and wallpaper the client wanted to preserve.
The kitchen is a combo of both traditional and transitional element thus becoming a neat eclectic kitchen.
The wood finish cabinets are natural Alder wood with a clear finish while the main portion of the kitchen is a fantastic olive-green finish.
for a cleaner look the countertop quartz has been used for the backsplash as well.
This way no busy grout lines are present to make the kitchen feel heavier and busy.
Eclectic Kitchen with an Undermount Sink Design Ideas
7
