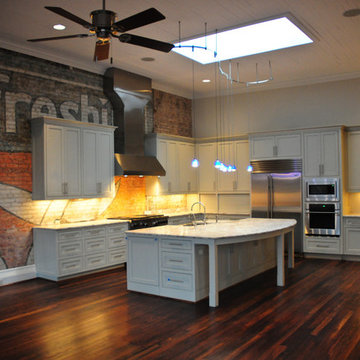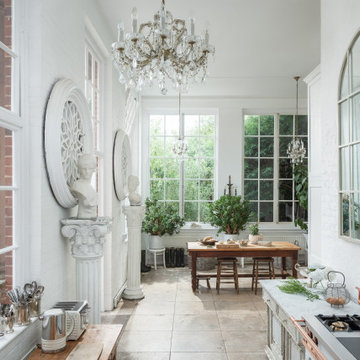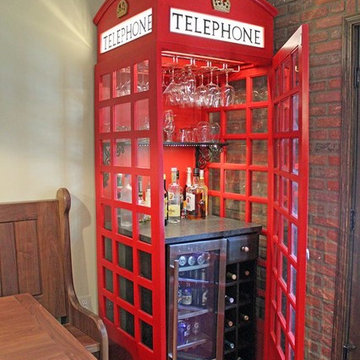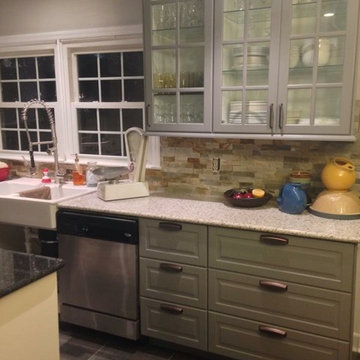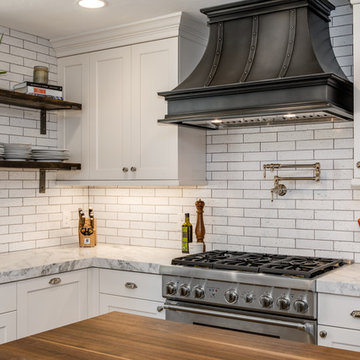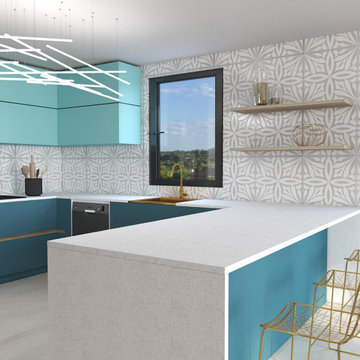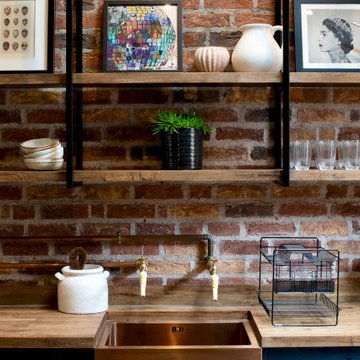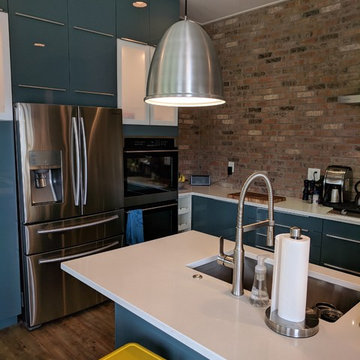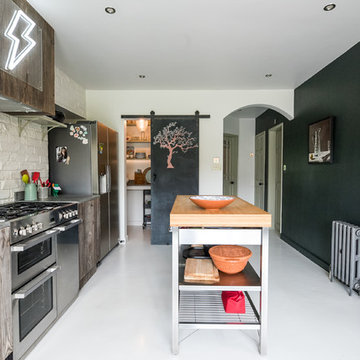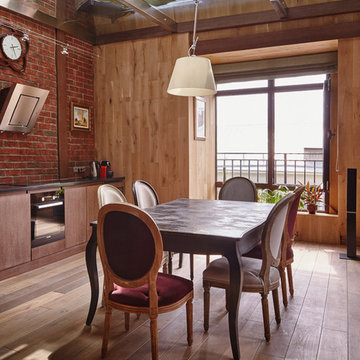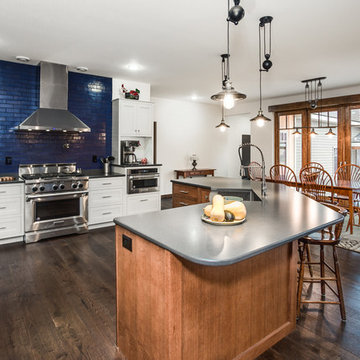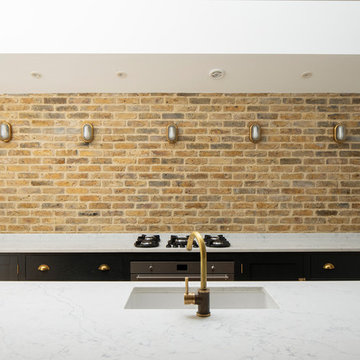Eclectic Kitchen with Brick Splashback Design Ideas
Refine by:
Budget
Sort by:Popular Today
81 - 100 of 223 photos
Item 1 of 3
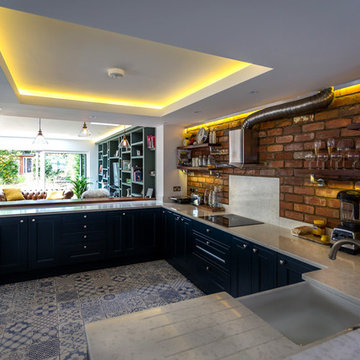
Large open plan kitchen at the heart of the home. With young children the family wanted to be able to see the children wherever they played. The breakfast bar makes this a sociable and fun kitchen
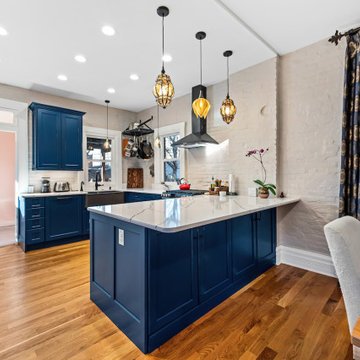
Late 1800s Victorian Bungalow i Central Denver was updated creating an entirely different experience to a young couple who loved to cook and entertain.
By opening up two load bearing wall, replacing and refinishing new wood floors with radiant heating, exposing brick and ultimately painting the brick.. the space transformed in a huge open yet warm entertaining haven. Bold color was at the heart of this palette and the homeowners personal essence.
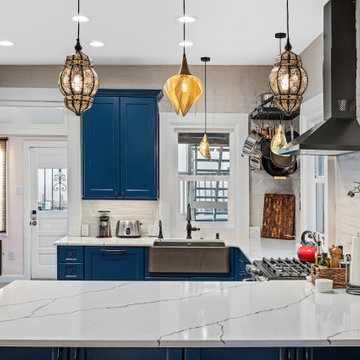
Late 1800s Victorian Bungalow i Central Denver was updated creating an entirely different experience to a young couple who loved to cook and entertain.
By opening up two load bearing wall, replacing and refinishing new wood floors with radiant heating, exposing brick and ultimately painting the brick.. the space transformed in a huge open yet warm entertaining haven. Bold color was at the heart of this palette and the homeowners personal essence.
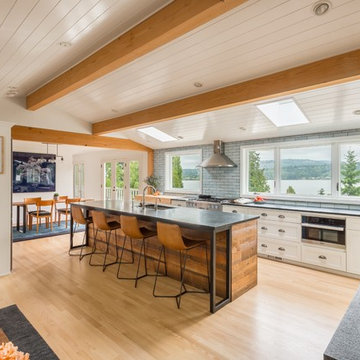
Industrial style meets coastal bliss in this bright lakeside kitchen. A glazed Thin Brick backsplash in Blue Nebula anchors white wood panel ceilings.
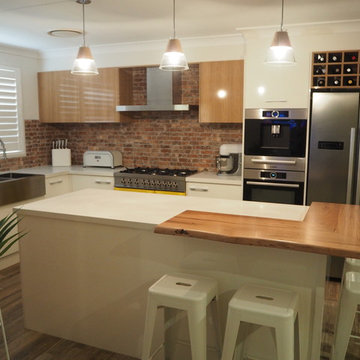
This lovely kitchen is a nice example of a quite modern take on the country farmhouse look.
The exposed brick and timber accents allude to a much more rustic, yesteryear look whilst the stainless steel butler's sink, squared stainless steel handles, flat-front doors and modern pendant lighting bring it forward to a more modern approach. Featuring a fun, yellow range style cooker and retro bar stools, this kitchen is much loved by its owners.

Late 1800s Victorian Bungalow i Central Denver was updated creating an entirely different experience to a young couple who loved to cook and entertain.
By opening up two load bearing wall, replacing and refinishing new wood floors with radiant heating, exposing brick and ultimately painting the brick.. the space transformed in a huge open yet warm entertaining haven. Bold color was at the heart of this palette and the homeowners personal essence.
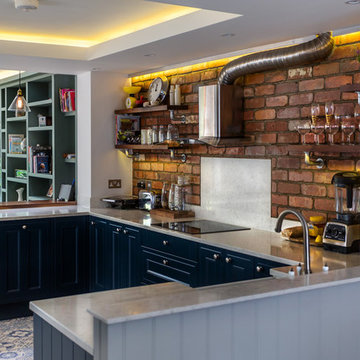
Large open plan kitchen at the heart of the home. Exposed brick splashback with shelving on scaffold supports and exposed extractor duct gives the kitchen an industrial feel.
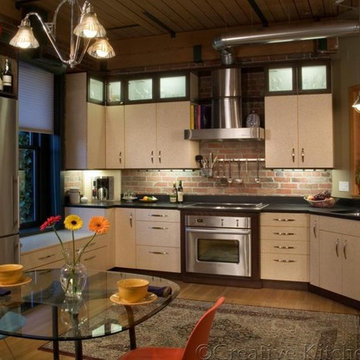
2009 NKBA Puget Sound Chapter Design Awards: 3rd place "Small to Medium Kitchens"
Photo credit: Northlight Photography
Eclectic Kitchen with Brick Splashback Design Ideas
5
