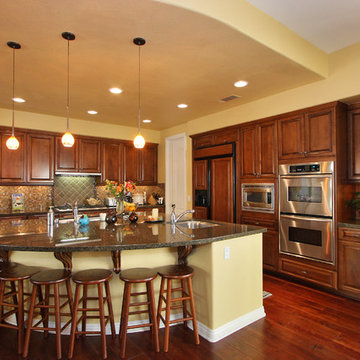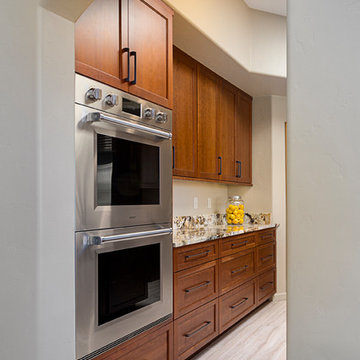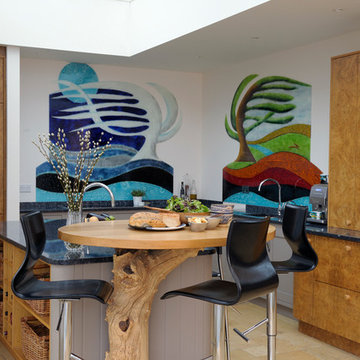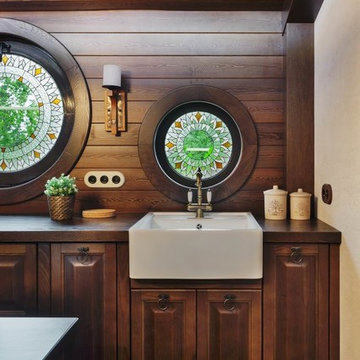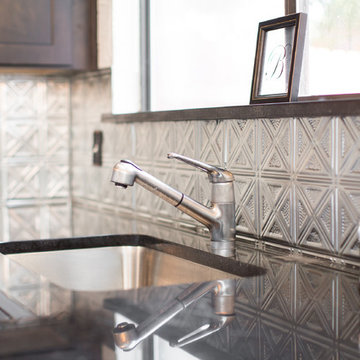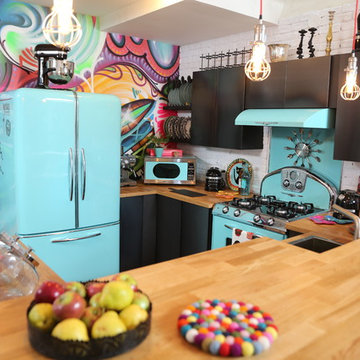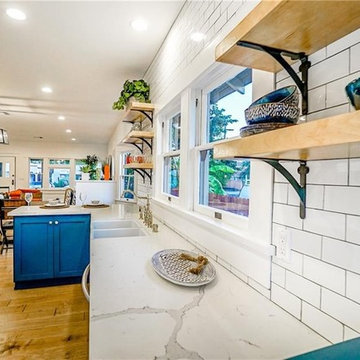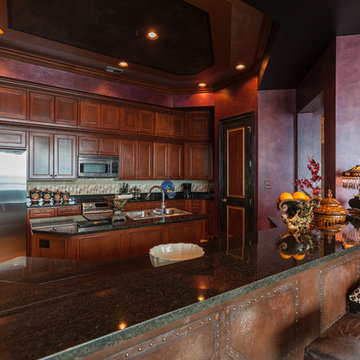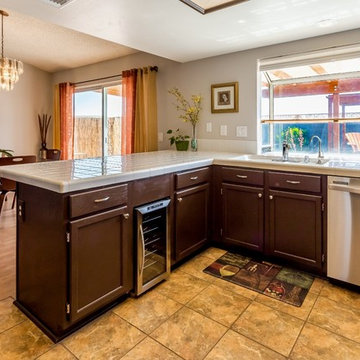Eclectic Kitchen with Brown Cabinets Design Ideas
Refine by:
Budget
Sort by:Popular Today
121 - 140 of 428 photos
Item 1 of 3
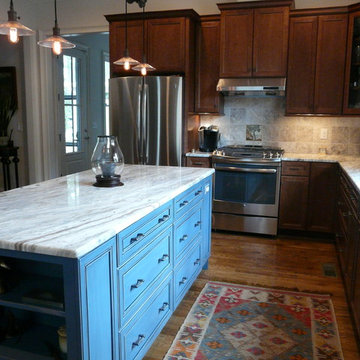
Custom home by Fowler Custom Homes. Wellborn cabinets. Harmony Maple door style. Sable stain for perimeter, custom paint color on island. Distressed and glazed by Kathy McFrancis of Birmingham. Countertops are Fantasy Brown.
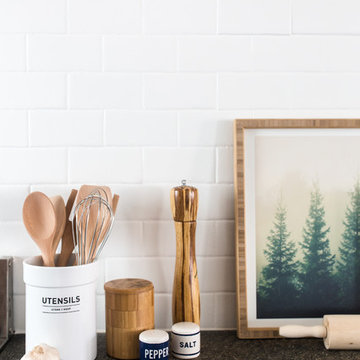
Family room has an earthy and natural feel with all the natural elements like the cement side table, moss wall art and fiddle leaf fig tree to pull it all together
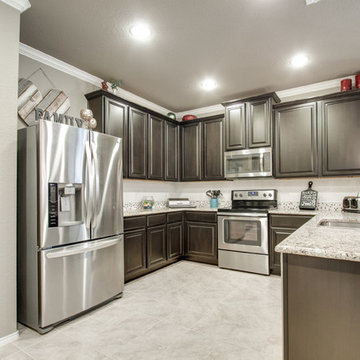
Situated in Denton, Texas these clients sought a personalized home from the ground up. It was important that their eclectic style be evidenced in every facet of the home to reflect their lively personalities. The project scope encompassed the dining, kitchen, breakfast nook, living, master bedroom, and master bathroom. Color, fixtures, furnishings, materials, artwork, and accessories were carefully selected to reflect a collective atmosphere and communicate the common theme of vibrancy. One significant challenge was the husband's fear of color. While he has an outgoing personality he did not want the home to feel loud and obnoxious. Putting him at ease was accomplished by presenting a comprehensive design plan with samples laid out so that he gained a clear understanding of how the home would flow together in harmony. This family feels unashamedly comfortable in their perfectly curated oasis. Photos by Sally Sloan of Showcase Photographers
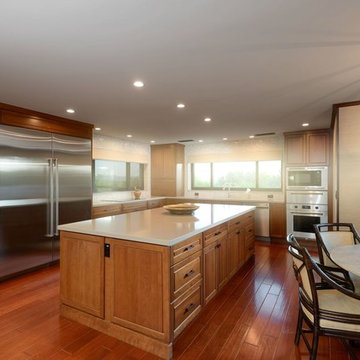
This renovation was for a couple who were world travelers and wanted to bring their collected furniture pieces from other countries into the eclectic design of their house. The style is a mix of contemporary with the façade of the house, the entryway door, the stone on the fireplace, the quartz kitchen countertops, the mosaic kitchen backsplash are in juxtaposition to the traditional kitchen cabinets, hardwood floors and style of the master bath and closet. As you enter through the handcrafted window paned door into the foyer, you look up to see the wood trimmed clearstory windows that lead to the backyard entrance. All of the shutters are remote controlled so as to make for easy opening and closing. The house became a showcase for the special pieces and the designer and clients were pleased with the result.
Photos by Rick Young
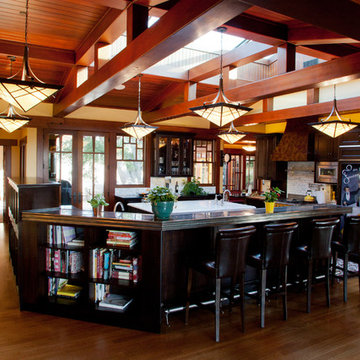
Architecture by Ward-Young Architects
Cabinets by Mueller Nicholls
Photography by Jim Fidelibus
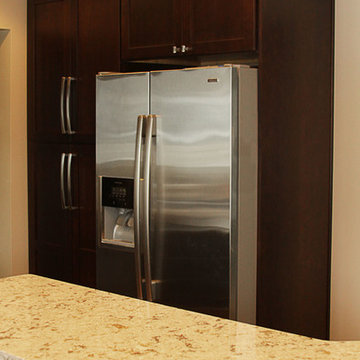
L-shaped kitchen featuring StarMark cabinetry, Cambria quartz countertops in Windemere, Berenson brushed nickel hardware, and a built-in stainless steel GE refrigerator.
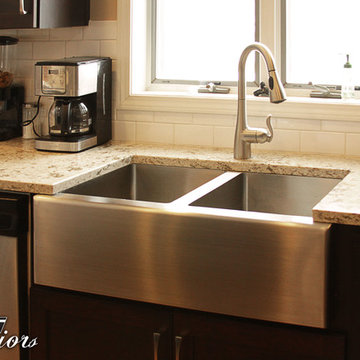
L-shaped kitchen featuring StarMark cabinetry, Cambria quartz countertops in Windemere, white subway tile backsplash, Berenson brushed nickel hardware, GE stainless steel appliances, and a stainless steel farmhouse sink and faucet.
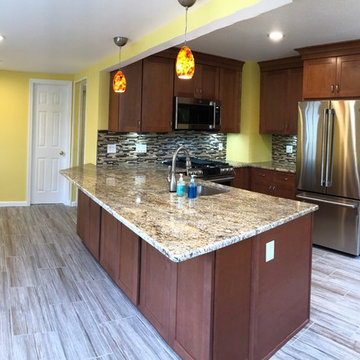
Finished! Cabinets on BOTH sides of the peninsula. Nice large area for stool seating. All new lighting - under cabinets, LED high hats, and pendant lighting. Glass back-splash, too.
Crown moldings to the ceiling. The entire room had a makeover.
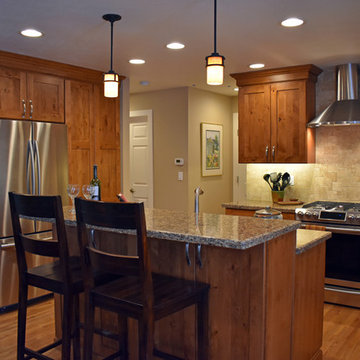
Beautiful stone counters, tile backsplash and upgraded stove highlights this beautiful kitchen, where once was a bedroom!
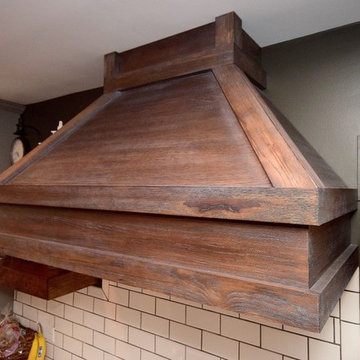
Rustic Hickory with Rich Tobacco stain and wire-brushed texture with distressing.
Photographer - Luke Cebulak
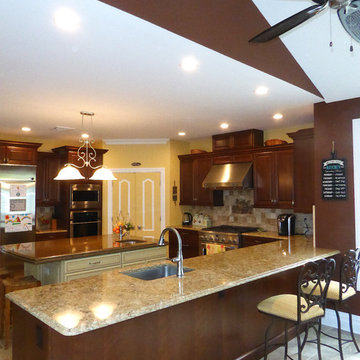
The owner of this 5,200 square foot home located in Sparta, New Jersey was looking to do something a little bit different. He was looking to flair all the roof lines and create a solid feeling structure.The core of the house is completely open two stories with just the stairway interrupting the openness. The first floor is very open with the kitchen completely open to a beautiful sitting area with a fireplace and to an oversized breakfast area which flows directly into the two story high family room which is topped off with arch top windows. Off to the side of the house projects a Conservatory that brings in the morning sun. The upstairs has an spacious Master Bedroom Suite that features a Master Den with a two sided fireplace.
Eclectic Kitchen with Brown Cabinets Design Ideas
7
