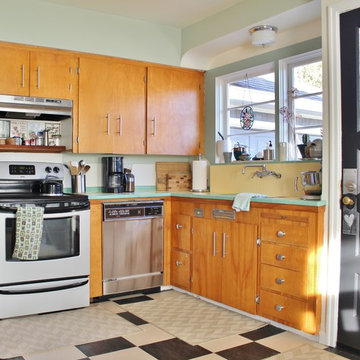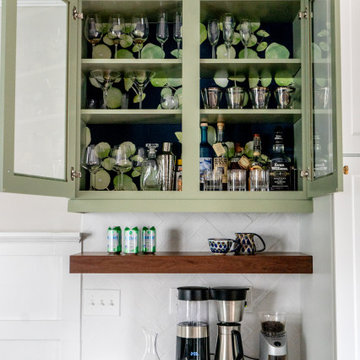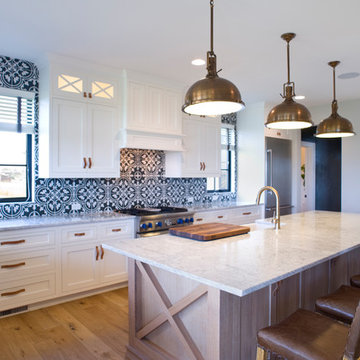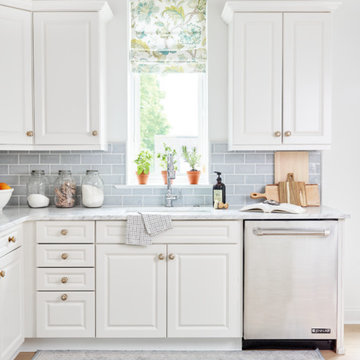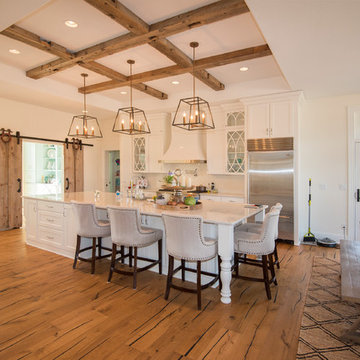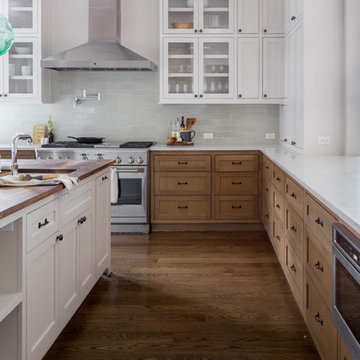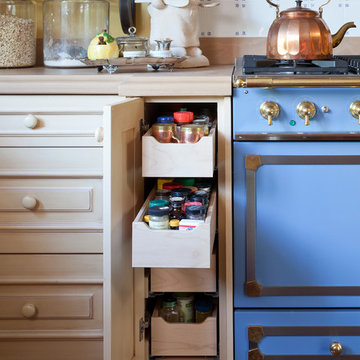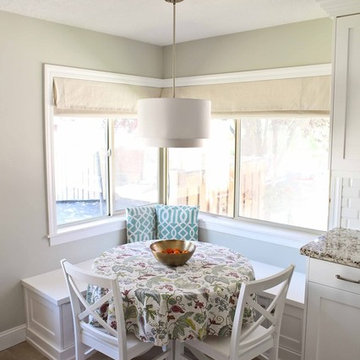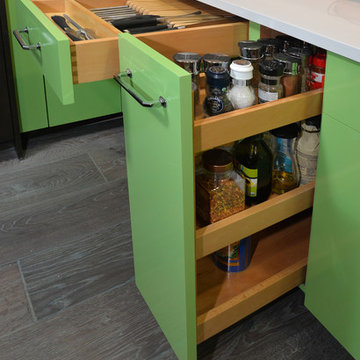Eclectic Kitchen with Ceramic Splashback Design Ideas
Refine by:
Budget
Sort by:Popular Today
161 - 180 of 4,710 photos
Item 1 of 3
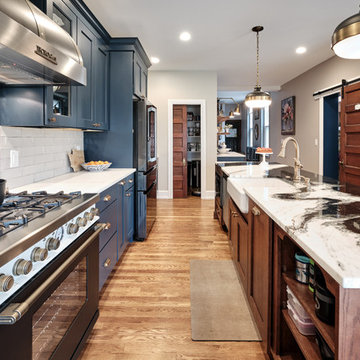
This kitchen in Fishtown, Philadelphia features Sherwin Williams rainstorm blue painted perimeter cabinets with Namib white quartzite countertop. An oak island with panda quartzite countertop includes apron front sink, trash pull out and open display cabinet. Brass hardware accents and black appliances are also featured throughout the kitchen.
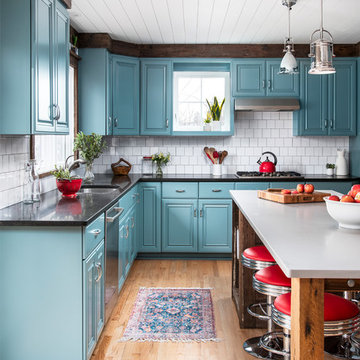
It all started with a retro red fridge. Next came the teal cabinet paint color, and then the custom island made of reclaimed wood. Of course there is also the shiplap on the ceiling, the 3 different pendant lights, the concrete quartz countertop, and the retro stools. The sum of the parts equals a kitchen that is second to none!
Photo: Picture Perfect House
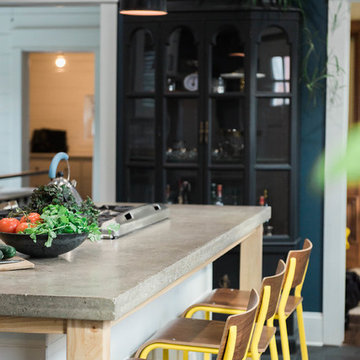
Kitchen Renovation, concrete countertops, herringbone slate flooring, and open shelving over the sink make the space cozy and functional. Handmade mosaic behind the sink that adds character to the home.
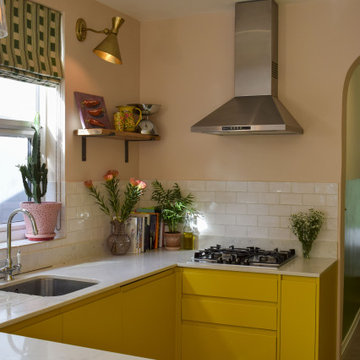
Jewel colours and eclectic artwork were the starting point for this particular client, who’s Sri Lankan roots are playfully echoed throughout this small but impressive home in Queens Park.
Alice’s trademark injection of “chinoiserie chintz” only adds to the rainbow of colours and themes that run through this ground floor apartment, which demanded a little extra creativity due to the relatively tight budget.
The end result is a properly “homey” home which feels eccentric yet harmonious.
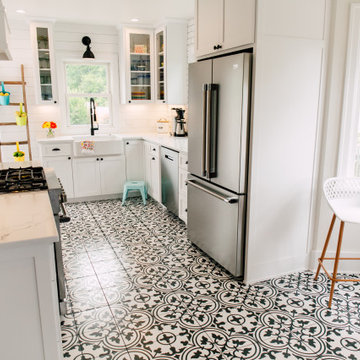
This tiny kitchen got the makeover of a lifetime. From dated 70's red and brown to light and bright black and white (plus some turquoise thrown in). There is just enough room in the bay window for a small bar style table and stools. We took this kitchen down to the studs so that we could start fresh. Included in the remodel was enclosing the equally tiny back porch which gives better access into the kitchen from the back deck.

APARTMENT BERLIN V
Stimmige Farben und harmonische Wohnlichkeit statt kühler, weißer Räume: Für diese Berliner Altbauwohnung entwarf THE INNER HOUSE zunächst ein stimmiges Farbkonzept. Während die Küche in hellen Farbtönen gehalten ist, bestimmen warme Erdtöne das Wohnzimmer. Im Schlafzimmer dominieren gemütliche Blautöne.
Nach einem Umzug beauftragte ein Kunde THE INNER HOUSE erneut mit der Gestaltung seiner Wohnräume. So entstand auf 80 Quadratmetern im Prenzlauer Berg eine harmonische Mischung aus Alt und Neu, Gewohntem und Ungewohntem. Das bereits vorhandene, stilvolle Mobiliar wurde dabei um einige ausgewählte Stücke ergänzt.
INTERIOR DESIGN & STYLING: THE INNER HOUSE
FOTOS: © THE INNER HOUSE, Fotograf: Manuel Strunz, www.manuu.eu
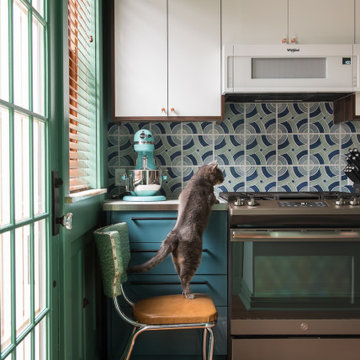
An eclectic mix of modern and vintage create a funky & fun retro kitchen in this Craftsman home. High gloss cabinets are paired with a wood veneer pantry-surround. Glazed ceramic tile brings in pistachio green and blue as well as texture and curved lines into the space. A vintage rug of red hues contrasts all the cool tones and finishes off the look with an eclectic pattern mix.
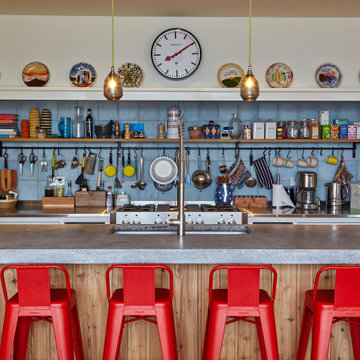
We paired the contemporary architectural design with a more informal, eclectic kitchen design. Holiday homes are about spending time with the family and cooking together so this area was designed to be relaxed and homely.

We developed a new, more functional floor plan by removing the wall between the kitchen and laundry room. All walls in the new kitchen space were taken down to their studs. New plumbing, electrical, and lighting were installed and a new gas line was relocated. The exterior laundry room door was changed to a window. All new energy saving windows were installed. A new tankless, energy efficient water heater replaced the old one, which was installed, more appropriately on an exterior wall.
We installed the new sink and faucet under the windows but moved the range to the west end wall. In working with the existing exterior and interior door locations, we placed the microwave/oven combination on the wall between these doors. At the dining room doorway, the new 42” refrigerator begins the run of tall storage with a pantry. As you turn the corner, the new washer and dryer are now situated under new upper cabinets. Seating is provided at the end of the granite counter in front of the window to maximize and create an efficient work space.
The finishes were chosen to add color and keep the design in the same time period as the house. Custom colored ceramic tiles at the range wall reflect the homeowner’s love of flowers: these are complimented with the tile back splash that continues along the length of peacock green granite. The cork floor was chosen to blend with the adjacent oak floors and provide a comfortable surface throughout the year. The white shaker style cabinets provide a neutral background to compliment the new finishes and the owner’s decorative pieces which show nicely behind the seed-glass cabinet doors. Task lighting was installed under the cabinets and recessed LED lights were placed for function in the ceiling. The owner’s antique lights were installed over the sink area to reflect her interest in antiques.
An outdated, small and difficult kitchen and laundry room were made into a beautiful and functional space that will provide many years of service and enjoyment to this family in their home.
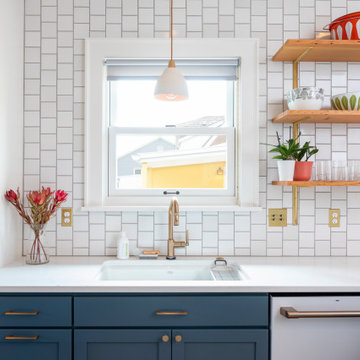
Kitchen sink with two-toned cabinets, open shelving, brass faucet and brass hardware
© Cindy Apple Photography
Eclectic Kitchen with Ceramic Splashback Design Ideas
9
