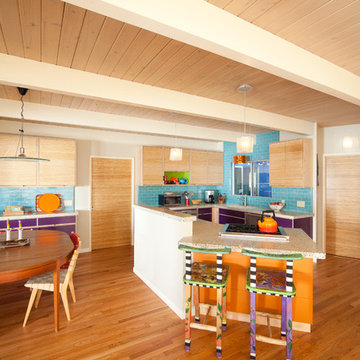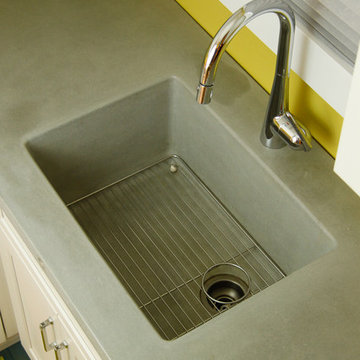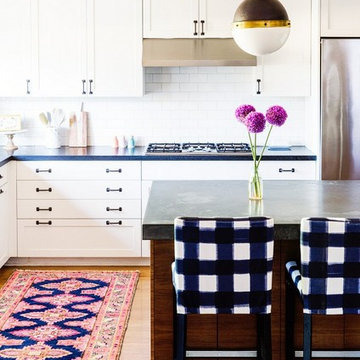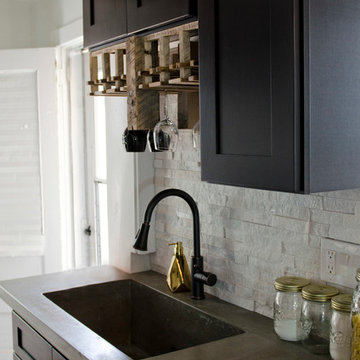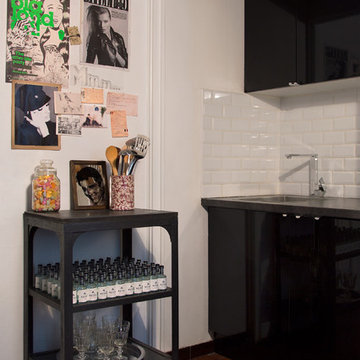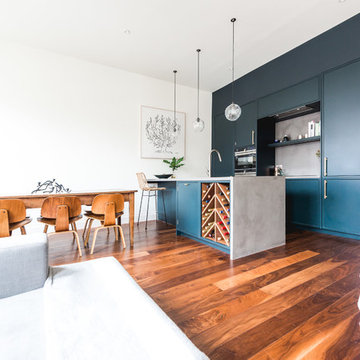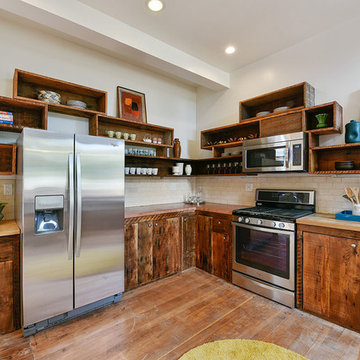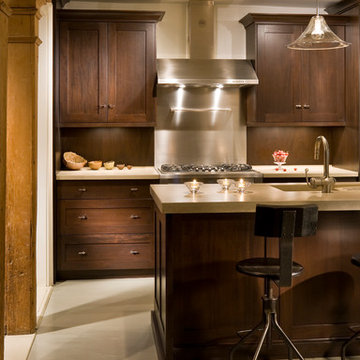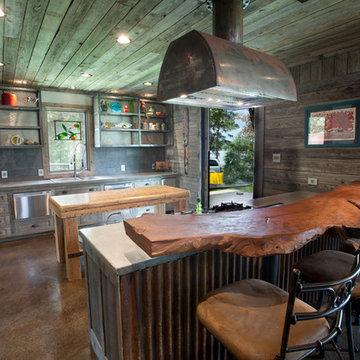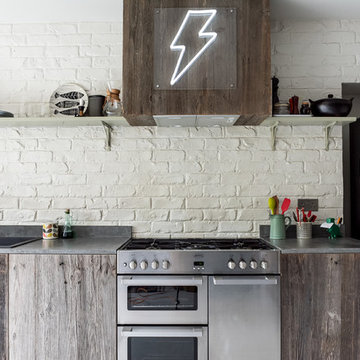Eclectic Kitchen with Concrete Benchtops Design Ideas
Refine by:
Budget
Sort by:Popular Today
81 - 100 of 468 photos
Item 1 of 3
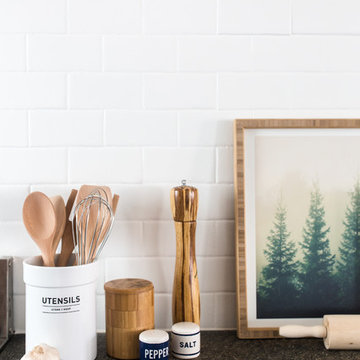
Family room has an earthy and natural feel with all the natural elements like the cement side table, moss wall art and fiddle leaf fig tree to pull it all together
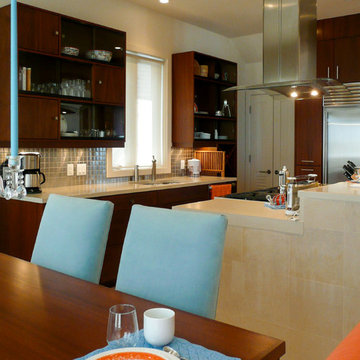
Kitchen and Dining area, Neutral color scheme with blue and coral accents. Custom mahogany dining table and cabinetry. Upper cabinets with glass sliding doors, stainless steel backsplash tile; marble-tiled island; concrete countertops.
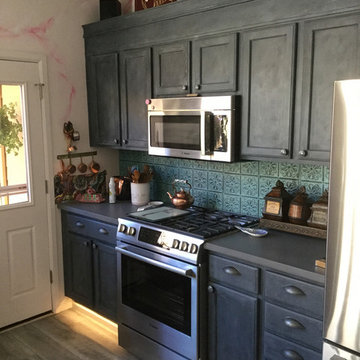
This project was a collaboration of ideas with the client, who had a very strong concept and vision. In the end, everything came together beautifully.
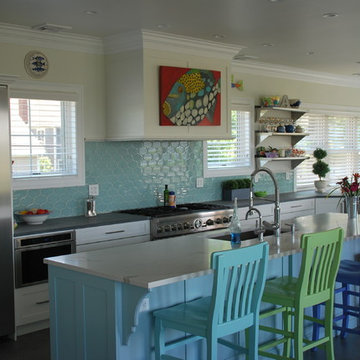
This beach home brings the colors of the sea inside to create a cool yet inviting space. Brookhaven I cabinetry; Greenwich Recessed doors with matching drawer head; Nordic White on maple perimeter; Aqua Shade on maple island; countertops are Pietra Cardosa and Calcatta Nuvo Caesarstone; aqua geometric ceramic tile backsplash; custom refrigerator housing with built-in bookcase; stainless steel shelving
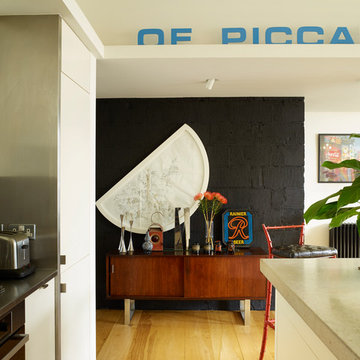
A partition to one side of the kitchen and Entrance Hall has been stripped-down to the bare blockwork and painted dark grey. This contracts with the off-white paint colour in most of the apartment.
Photographer: Rachael Smith
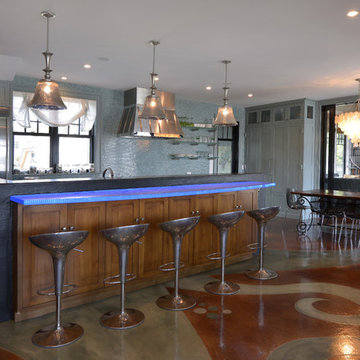
Renovated kitchen in Victorian manor home. Features artist designed concrete floor, color changing bar, open shelves, dining area and opens to family room and library. Peter Krupenye Photographer
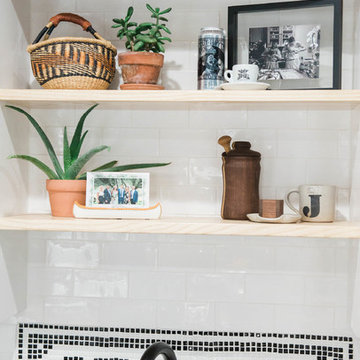
Kitchen Renovation, concrete countertops, herringbone slate flooring, and open shelving over the sink make the space cozy and functional. Handmade mosaic behind the sink that adds character to the home.
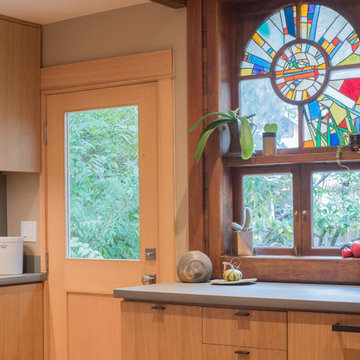
Installing a narrower base cabinet behind the door allows it to swing fully open to access the lush backyard while still accommodating plenty of storage.
Photography by 22 Pages Photography
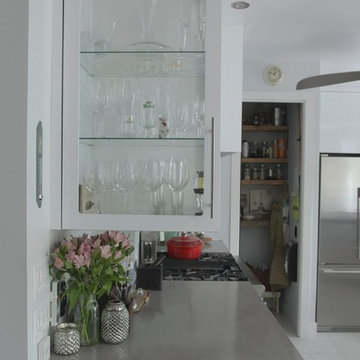
This custom cabinet has glass on 2 sides and that's what makes it great. Credit Photo Pierre Gill.
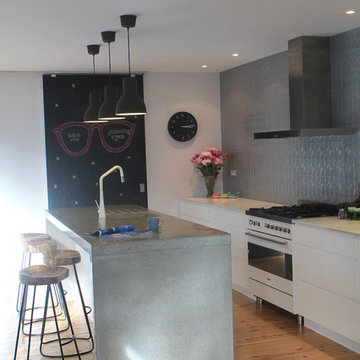
This kitchen needed to be practical with 3 small kids as well as for entertaining. A space for adults and family life. The tuck away butlers pantry meant all of the day to day mess can be hidden and stored in its own place. Although there was no top cabinetry there is an abundance of storage in this kitchen. The streamline mix of industrial and modern fit perfectly in this space.
Eclectic Kitchen with Concrete Benchtops Design Ideas
5
