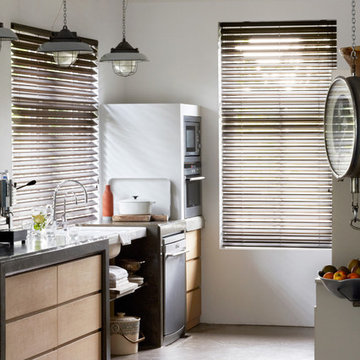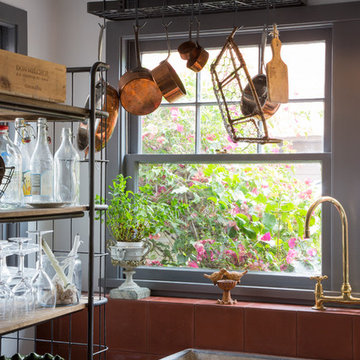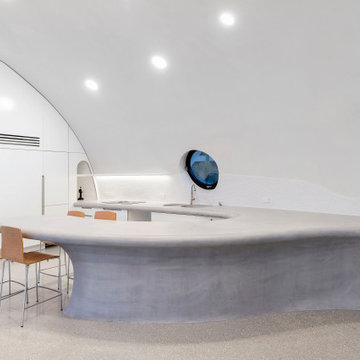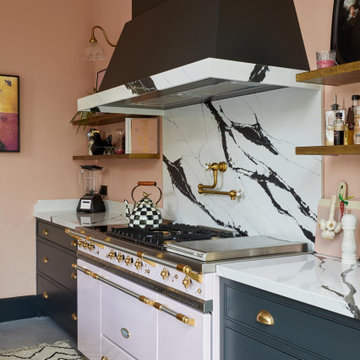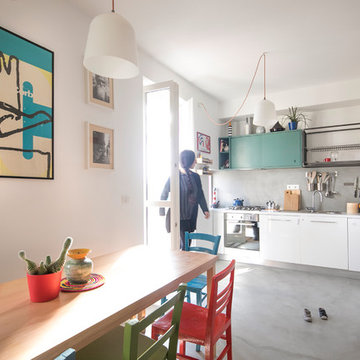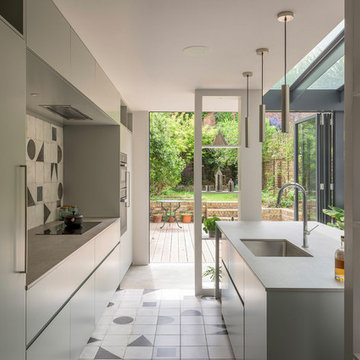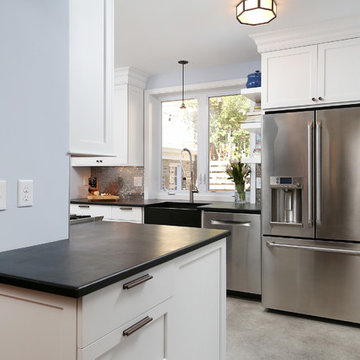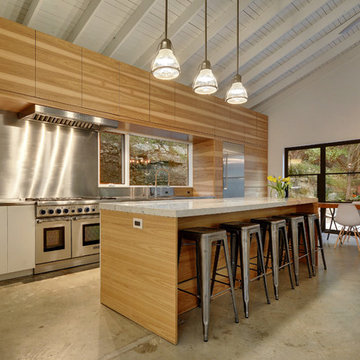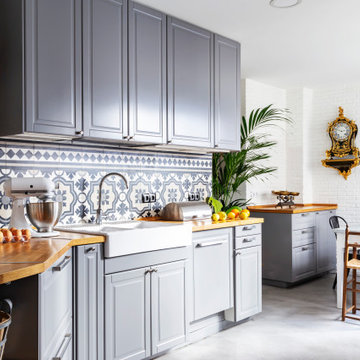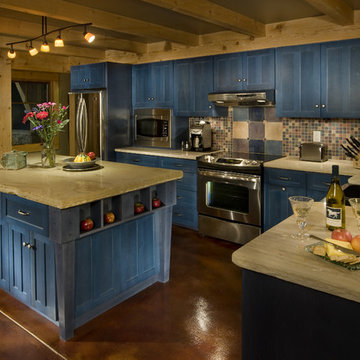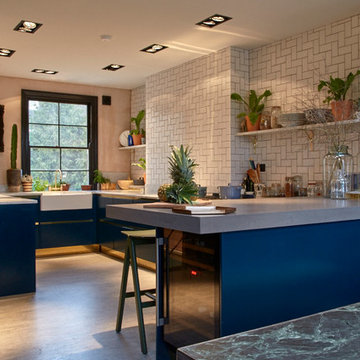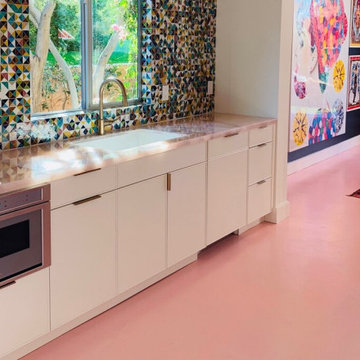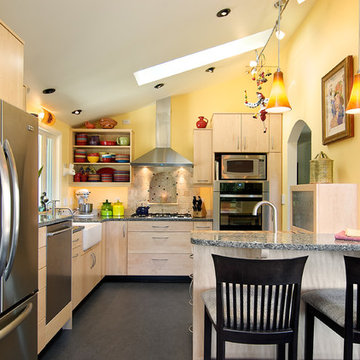Eclectic Kitchen with Concrete Floors Design Ideas
Refine by:
Budget
Sort by:Popular Today
181 - 200 of 638 photos
Item 1 of 3
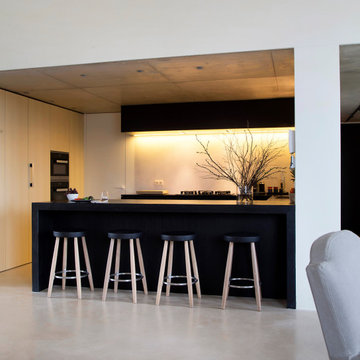
Cucina moderna dal colore scuro che contrasta con i toni chiari dell'ambiente attiguo. a pavimento, Microtopping
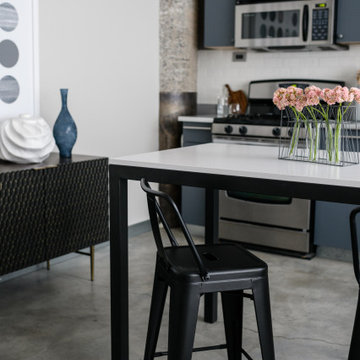
The juxtaposition of soft texture and feminine details against hard metal and concrete finishes. Elements of floral wallpaper, paper lanterns, and abstract art blend together to create a sense of warmth. Soaring ceilings are anchored by thoughtfully curated and well placed furniture pieces. The perfect home for two.
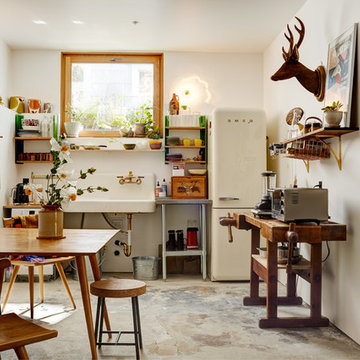
The funky, eclectic communal kitchen space features an antique butcher block, open shelving, and a rock-n-roll flair that's the perfect launching pad for Edmonds' beachy village (just steps outside the door) and all the activities our beautiful Pacific Northwest area has to offer.
Builder: Blue Sound Construction
Designer: Aaron Bush of Workshop AB2C
Photo:Alex Hayden
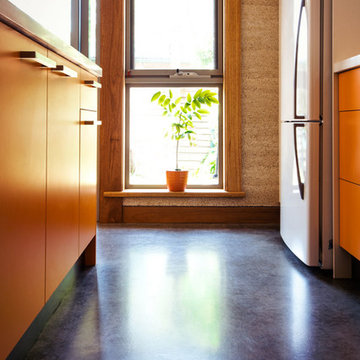
The Marrickville Hempcrete house is an exciting project that shows how acoustic requirements for aircraft noise can be met, without compromising on thermal performance and aesthetics.The design challenge was to create a better living space for a family of four without increasing the site coverage.
The existing footprint has not been increased on the ground floor but reconfigured to improve circulation, usability and connection to the backyard. A mere 35 square meters has been added on the first floor. The result is a generous house that provides three bedrooms, a study, two bathrooms, laundry, generous kitchen dining area and outdoor space on a 197.5sqm site.
This is a renovation that incorporates basic passive design principles combined with clients who weren’t afraid to be bold with new materials, texture and colour. Special thanks to a dedicated group of consultants, suppliers and a ambitious builder working collaboratively throughout the process.
Builder
Nick Sowden - Sowden Building
Architect/Designer
Tracy Graham - Connected Design
Photography
Lena Barridge - The Corner Studio
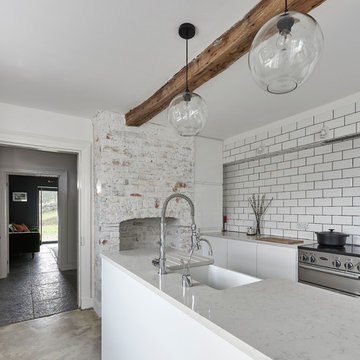
Contrasting textures. The exposed and limes washed brick against the glass, beams and metro style tiles all help to create interest in a minimalist space
To see more visit: https://www.greta-mae.co.uk/interior-design-projects
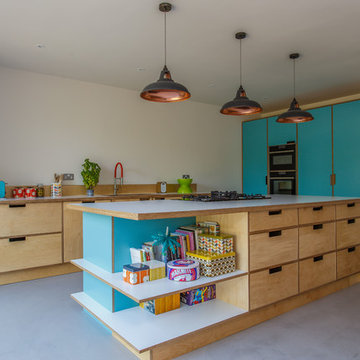
Beautiful open plan design. With bright vibrant colours. The floors is polished concrete.
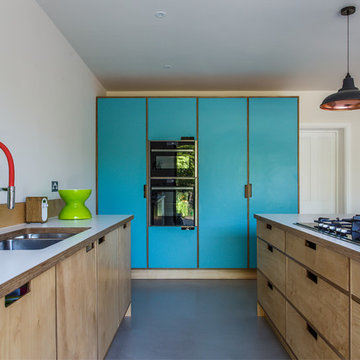
Beautiful open plan design. With bright vibrant colours. The floors is polished concrete.
Eclectic Kitchen with Concrete Floors Design Ideas
10
