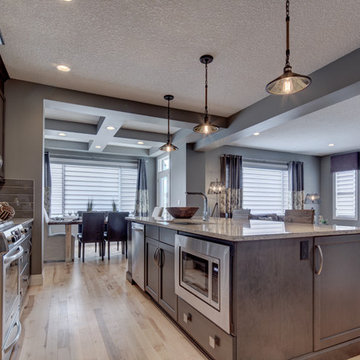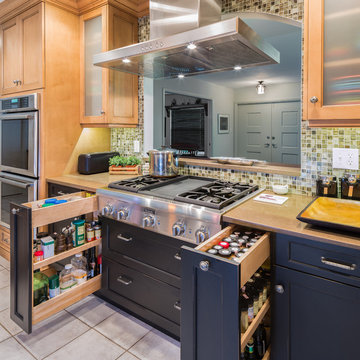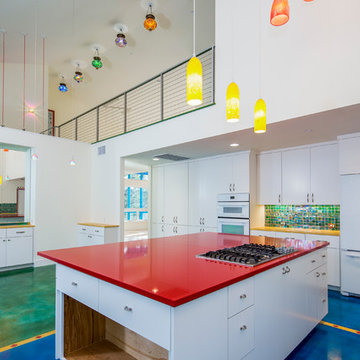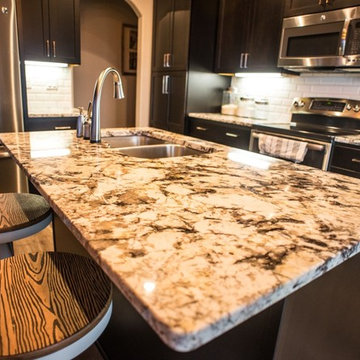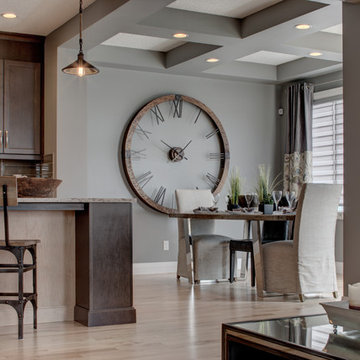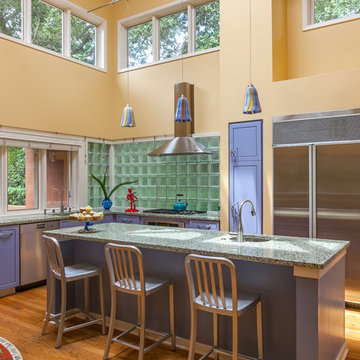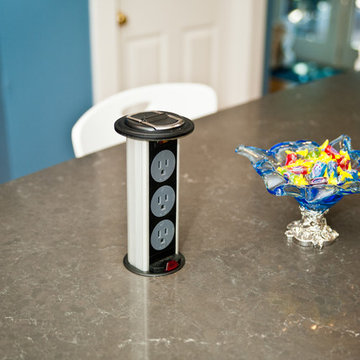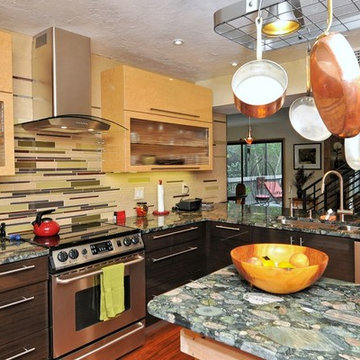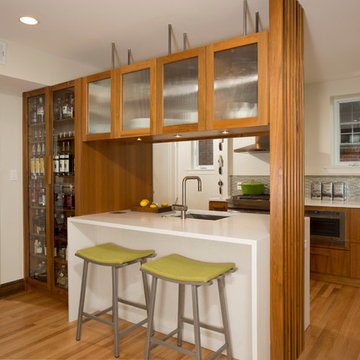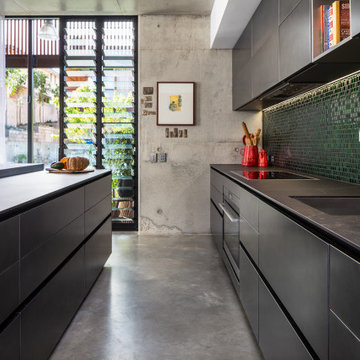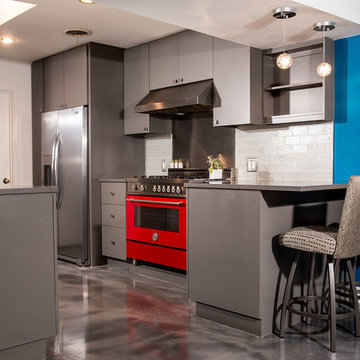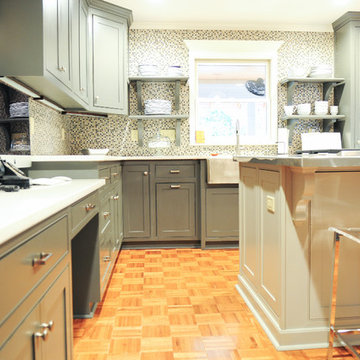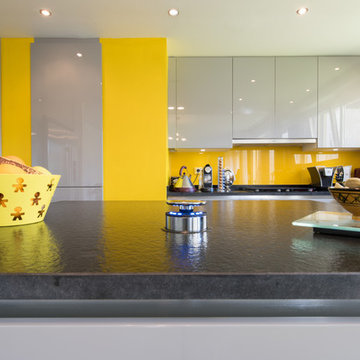Eclectic Kitchen with Glass Tile Splashback Design Ideas
Refine by:
Budget
Sort by:Popular Today
201 - 220 of 1,457 photos
Item 1 of 3
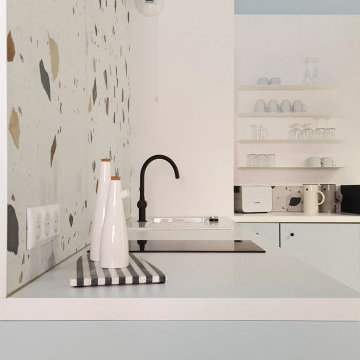
«Le Bellini» Rénovation et décoration d’un appartement de 44 m2 destiné à la location de tourisme à Strasbourg (67)
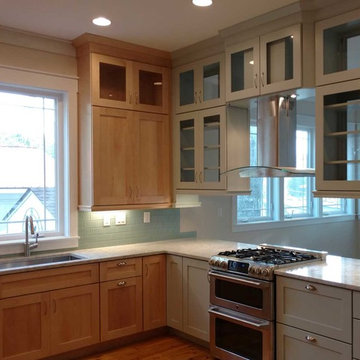
We provided cabinetry and installation for the kitchen, laundry room, and bathrooms for this home. The owner worked with us to get all of her wants/needs in this amazing new construction home. Our favorite aspect is these kitchen cabinets from Candlielight Cabinetry with natural maple finish and a peninsula run of custom-painted cabinets in Sherwin Williams Sea Salt (SW 6204 Sea Salt)
Project Details:
Design and installation: David Barker – 50 Lakes Cabinet Design
Kitchen and Bathroom Cabinets: Candlelight Cabinetry
Laundry Room Cabinets: Fabuwood Cabinetry
Kitchen Countertop: Cambria Montgomery - Solid Concepts - Leland
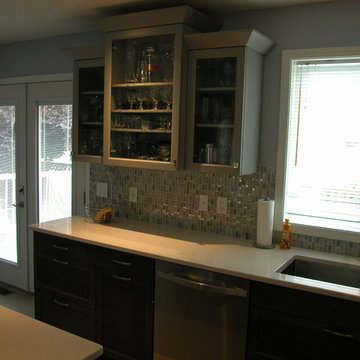
Terrific work zone and serving area to deck. Large undermount sink with drawers for easy storage.
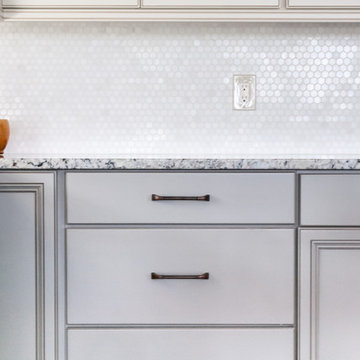
This charming kitchen is framed by two tone cabinets. The upper cabinets are white, while the lower cabinets are light grey. This creates a beautiful, unique contrast that makes this kitchen shine.
The backsplash is a crisp white honeycomb pattern glass tile. The tones in the glass tile beautifully reflect the different colors of white and grey from the cabinets and countertop.
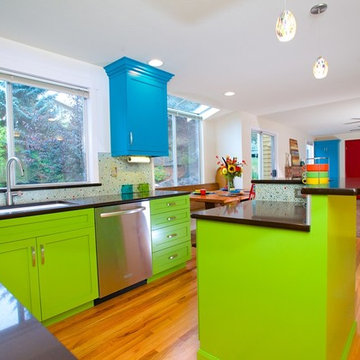
Base trim is colored to match cabinetry that extends to storage at far end of family room. Pendant lights are multi-colored to match cabinetry.
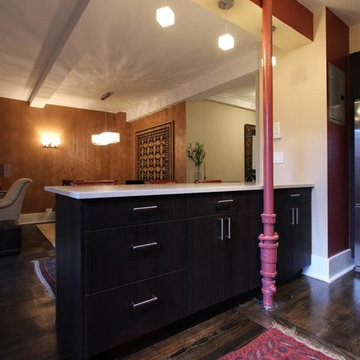
Full Manhattan apartment remodel in Upper West Side, NYC. Open floor plan with eclectic, sophisticated kitchen featuring modern dark wood cabinets, sleek stainless steel hardware, glass subway tile backsplash, dark wood floors and pendant lighting.
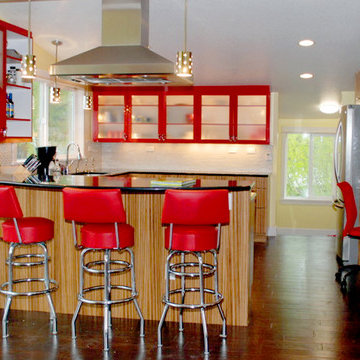
Remodel of Living Room, Kitchen, Entry and Garage with additional square footage added to Kitchen and Garage.
Remodeled Kitchen with 12×14 kitchen addition. Engineered concrete footings to support kitchen addition on slope tying in to 4 foot extension of Garage. Kitchen features Tiger Wood cabinets with Red Trim designed by owner.
Redesign single story entry to two story foyer with large windows and skylights.
Living Room Remodel including 4×16 footprint Expansion. Featuring 16 foot sliding glass doors to capture panoramic views of Portland.
Garage Expansion 4 x24 anchoring deck and kitchen addition on slope.
Build Challenge: Design and build a wrap-around floating fireplace hearth made from granite slab. Special engineering required for living room 16 foot sliding doors.
Eclectic Kitchen with Glass Tile Splashback Design Ideas
11
