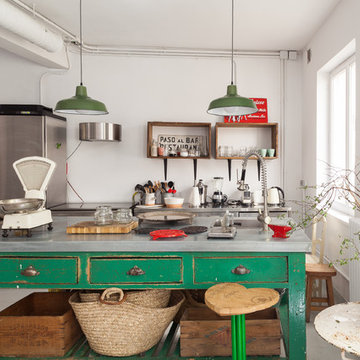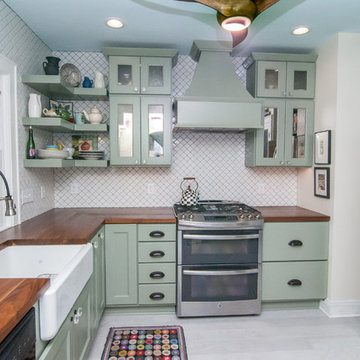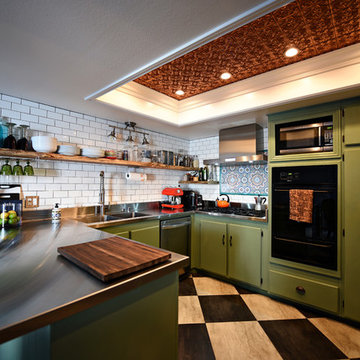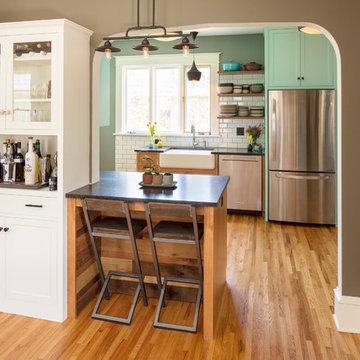Eclectic Kitchen with Green Cabinets Design Ideas
Refine by:
Budget
Sort by:Popular Today
121 - 140 of 1,030 photos
Item 1 of 3
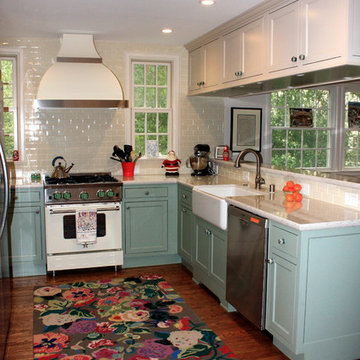
Working in lots of detail without overwhelming this not so large space was the challenge in this kitchen renovation. Showplace Wood Products inset cabinetry and Silestone Lyra polished counter tops provided just the right touch of charm along with useful features. This small farmhouse kitchen design was achieved by utilizing ceramic tile backsplash, light hardwood flooring, engineered quartz and a farmhouse sink.
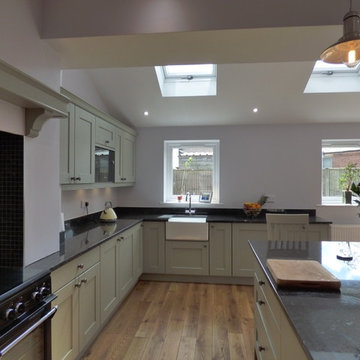
"the house has a kitchen it now deserves"
a recent installation... this stunning spacious kitchen in the madison range in sage from Kitchen Stori
this solid wood painted shaker door gives any room an eclectic though fresh feeling
against the black range cooker and black american fridge freezer, the sage green kitchen doors offer a stunning contrast, especially with the "steel grey" granite surface
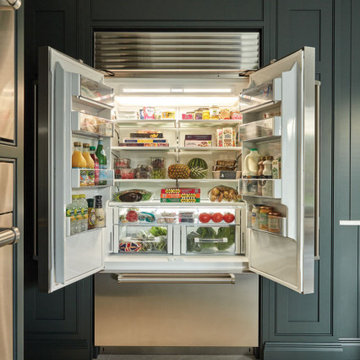
With a breathtaking hidden walk-in pantry, this luxury green Tom Howley kitchen is finished with the very best in modern appliances and would be perfect for anyone who is passionate about food. This Hartford shaker kitchen was created for a client who had recently renovated a Grade II-listed farmhouse in Kent. By combining the very best bespoke furniture with premium Sub-Zero and Wolf appliances, we created a design that is as perfect for entertaining as it is functional for cooking. The hidden walk-in pantry is cleverly concealed when not in use but incredibly useful when cooking your favourite meal.
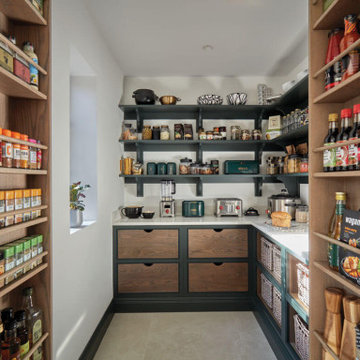
With a breathtaking hidden walk-in pantry, this luxury green Tom Howley kitchen is finished with the very best in modern appliances and would be perfect for anyone who is passionate about food. This Hartford shaker kitchen was created for a client who had recently renovated a Grade II-listed farmhouse in Kent. By combining the very best bespoke furniture with premium Sub-Zero and Wolf appliances, we created a design that is as perfect for entertaining as it is functional for cooking. The hidden walk-in pantry is cleverly concealed when not in use but incredibly useful when cooking your favourite meal.
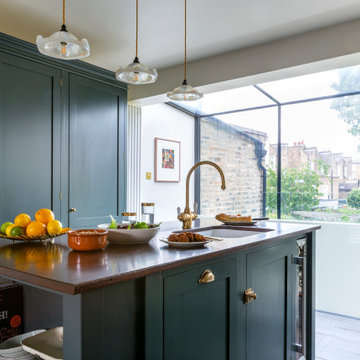
The kitchen was transformed by removing the entire back wall, building a staircase leading to the basement below and creating a glass box over it opening it up to the back garden.The deVol kitchen has Studio Green shaker cabinets and reeded glass. The splash back is aged brass and the worktops are quartz marble and reclaimed school laboratory iroko worktop for the island. The kitchen has reclaimed pine pocket doors leading onto the breakfast room.
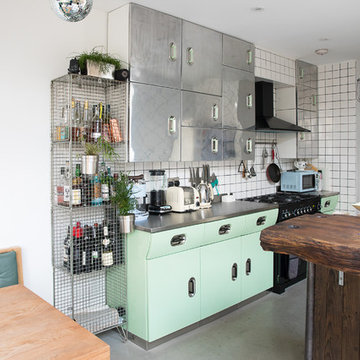
A fantastic vintage kitchen restoration by Source Antiques
Photographed by Chloe Edwards Photography
http://source-antiques.co.uk/english-rose-kitchens.html
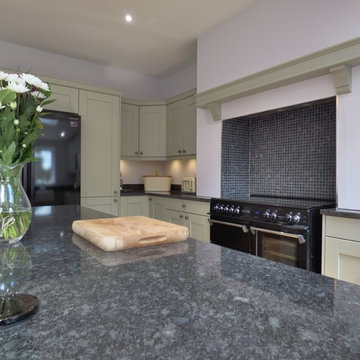
"the house has a kitchen it now deserves"
a recent installation... this stunning spacious kitchen in the madison range in sage from Kitchen Stori
this solid wood painted shaker door gives any room an eclectic though fresh feeling
against the black range cooker and black american fridge freezer, the sage green kitchen doors offer a stunning contrast, especially with the "steel grey" granite surface
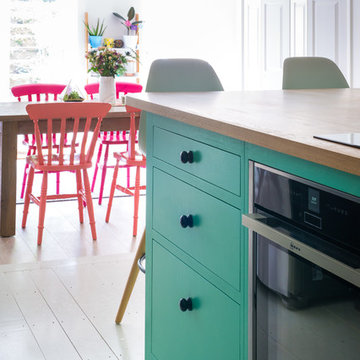
This Shaker style kitchen has a central island painted in Little Greene Verditer with contrasting wooden handles painted in Dock Blue. The island oak worktop has an overhang to form a breakfast bar. A farmhouse style oak table with bright pink and coral chairs sits in the background. The floors are painted wood floor boards. The breakfast bar chairs are an Eames style with white moulded seats. Two Neff ovens sit in the island with an induction hob on the oak worktop.
Photography by Charlie O'Beirne
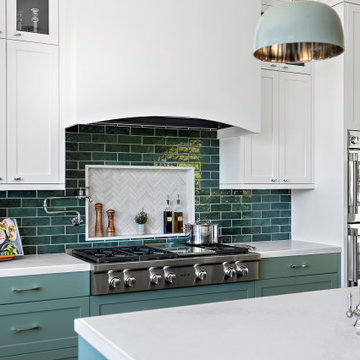
This timeless kitchen is the perfect example of how rich color sets the mood. Inspired by Sherwin-Williams’ Dried Thyme, the green cabinetry brings a warm and contemporary look. The kitchen’s original layout is what attracted the owners to this home so with a few changes, the space now better fits the owners’ needs.
Straightening out a wall by the large bay window provided space to move the dishwasher, and gave room to build a tall cabinet with organized pullout drawers next to the stove for easy access and storage. This also created room to build a hidden appliance garage and flipping the location of the island sink provided more accessibility to the stove.
The bow front stove hood provides visual relief for the linear nature of the cabinets. Green ceramic tiles surround the porcelain herringbone tile in the contrasting niche dedicated to spices and oils, and the adjacent pot filler provides convenience.
The island was increased in size to provide for more storage and metal domed pendants provide lighting for both prepping and eating. Double-wall ovens have side handles for easy opening and convenience and provide easy access in a busy kitchen area.
Separating the dining room from the kitchen with the addition of a butler door, created space to easily connect and move between the two rooms while minimizing noise.
Photographer: Andrew Orozco

Boho meets Portuguese design in a stunning transformation of this Van Ness tudor in the upper northwest neighborhood of Washington, DC. Our team’s primary objectives were to fill space with natural light, period architectural details, and cohesive selections throughout the main level and primary suite. At the entry, new archways are created to maximize light and flow throughout the main level while ensuring the space feels intimate. A new kitchen layout along with a peninsula grounds the chef’s kitchen while securing its part in the everyday living space. Well-appointed dining and living rooms infuse dimension and texture into the home, and a pop of personality in the powder room round out the main level. Strong raw wood elements, rich tones, hand-formed elements, and contemporary nods make an appearance throughout the newly renovated main level and primary suite of the home.
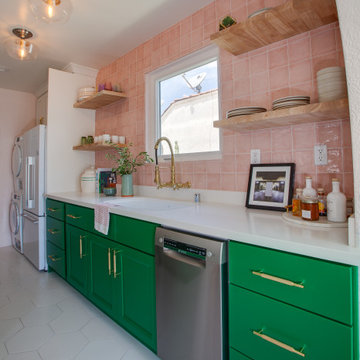
This fun and quirky kitchen is all thing eclectic. Pink tile and emerald green cabinets make a statement. With accents of pine wood shelving and butcher block countertop. Top it off with white quartz countertop and hexagon tile floor for texture. Of course, the lipstick gold fixtures!
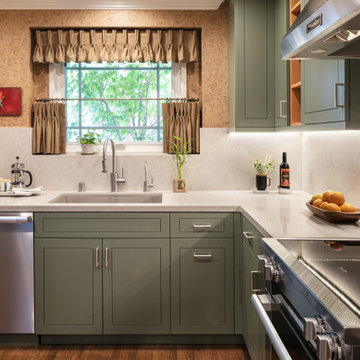
A tiny kitchen that was redone with what we all wish for storage, storage and more storage.
The design dilemma was how to incorporate the existing flooring and wallpaper the client wanted to preserve.
The kitchen is a combo of both traditional and transitional element thus becoming a neat eclectic kitchen.
The wood finish cabinets are natural Alder wood with a clear finish while the main portion of the kitchen is a fantastic olive-green finish.
for a cleaner look the countertop quartz has been used for the backsplash as well.
This way no busy grout lines are present to make the kitchen feel heavier and busy.
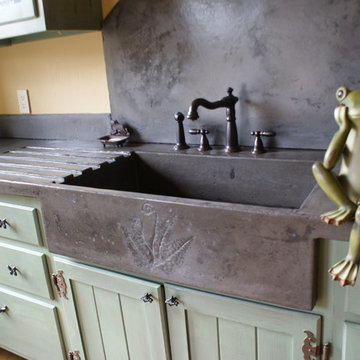
Cast concrete garden sink, apron front farmhouse style with integral drainboard. Fiddlehead fern detail. Fine concrete works by BDWG Concrete Studio Inc.

Boho meets Portuguese design in a stunning transformation of this Van Ness tudor in the upper northwest neighborhood of Washington, DC. Our team’s primary objectives were to fill space with natural light, period architectural details, and cohesive selections throughout the main level and primary suite. At the entry, new archways are created to maximize light and flow throughout the main level while ensuring the space feels intimate. A new kitchen layout along with a peninsula grounds the chef’s kitchen while securing its part in the everyday living space. Well-appointed dining and living rooms infuse dimension and texture into the home, and a pop of personality in the powder room round out the main level. Strong raw wood elements, rich tones, hand-formed elements, and contemporary nods make an appearance throughout the newly renovated main level and primary suite of the home.
Eclectic Kitchen with Green Cabinets Design Ideas
7
