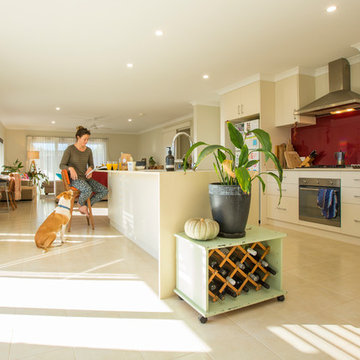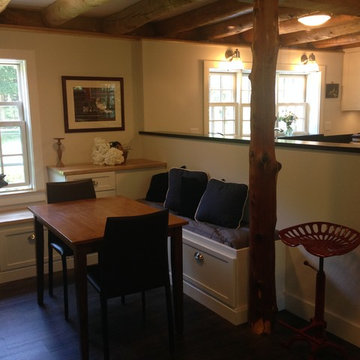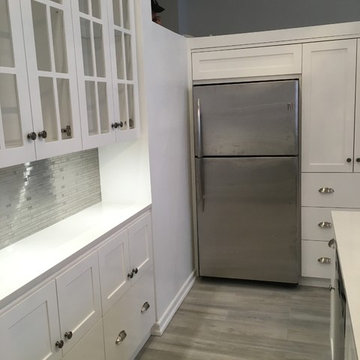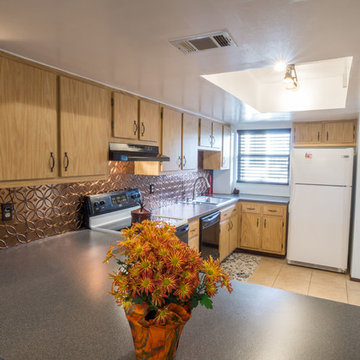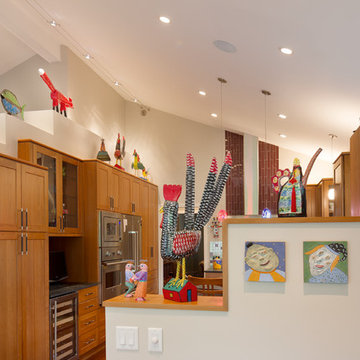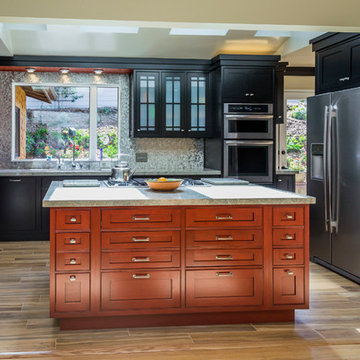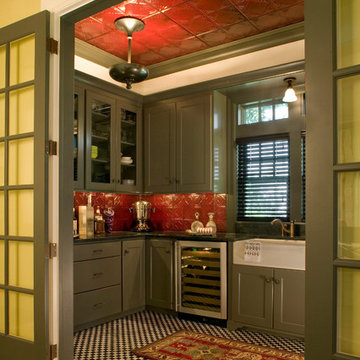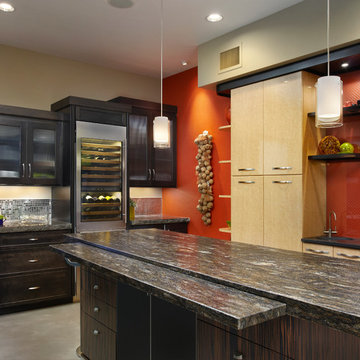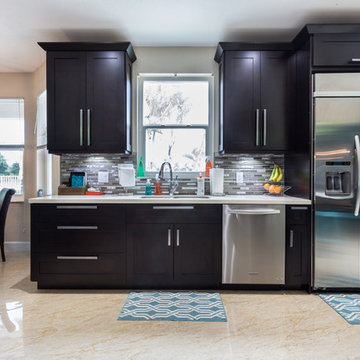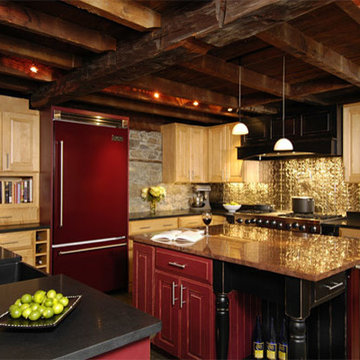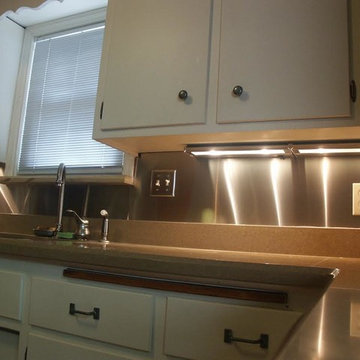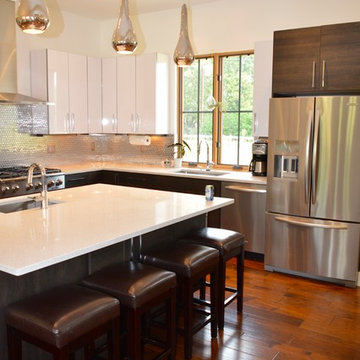Eclectic Kitchen with Metal Splashback Design Ideas
Refine by:
Budget
Sort by:Popular Today
201 - 220 of 473 photos
Item 1 of 3
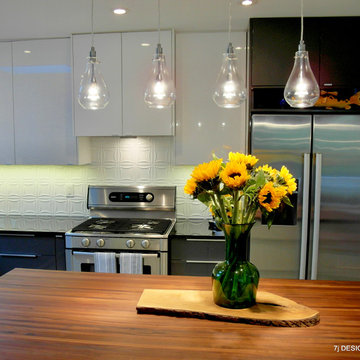
This house from 1980’s had enclosed dining room separated with walls from the family room and the kitchen. The builder’s original kitchen was poorly laid out with just one bank of drawers. There was hardly any storage space for today’s lifestyle.
The wall dividing the family room and the kitchen from the dining room was removed to create an open concept space. Moving the kitchen sink to the corner freed up more space for the pots and pans drawers. An island was added for extra storage and an eating area for the couple.
This eclectic interior has white and grey kitchen cabinets with granite and butcher block countertops. The walnut butcher block on the island created the focal point and added some contrast to the high gloss cabinets and the concrete look marmoleum floor.
The fireplace facade is done in tiles which replicate rusted metal. The dining room ceiling was done with cove lighting.
The house was brought up to today’s lifestyle of living for the owners.
Shiva Gupta
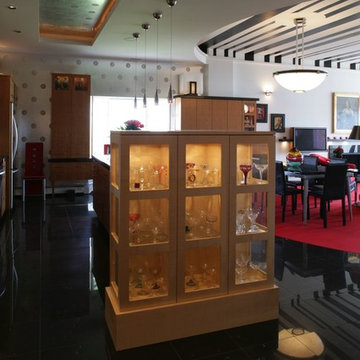
LIt cabinetry, pendant lighting, recessed accent spaces with silver and polka dots turn this kitchen into a showcase.
Greer Photo - Jill Greer
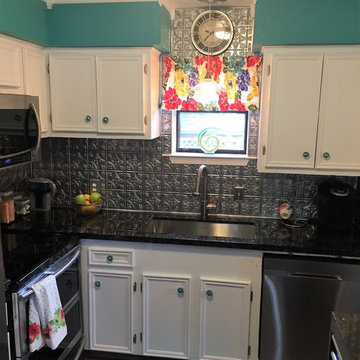
New paint, counters and a homeowner installed backsplash update and brighten this kitchen.
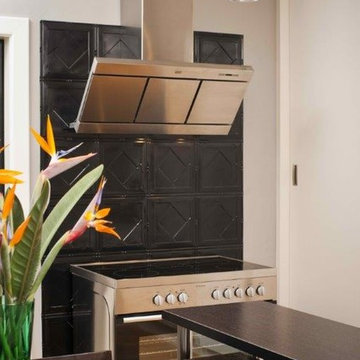
The large kitchen is anything but conventional. The concept of multiform, multipurpose is styled on the latest architectural kitchen designs from Europe, which is also now starting to appear in architectural magazines in Hong Kong. ‘It is not only practical, but also very spacious and reflects smart planning’, says Agatha.
The free standing stainless steel Westinghouse 900 wide oven, along with the large stainless steel 900 wide designer Luxury Frankie range hood, gives the kitchen the Italian good looks, but with Swedish efficiency. While the oversized original art deco pressed metal splashback, custom made in black from the original mould, provides a contemporary twist as seen in today’s luxury magazines.
The large six-person people dining table in the kitchen is practical for casual eating, and also doubles as a preparation area. While the free standing overlapped preparation area doubles perfectly as a serving area when entertaining.
The pantry, originally a fireplace, is deceptively spacious. It has been stripped back to create a two-door, double the depth walk-in pantry with an automatic LED light on a sensor. The heights of the bench tops have also been modified to suite today’s ergonomics. ‘If you have a bad back, hip, neck or are gifted with height, this will ease your pain. The kickers also got a lift, for those who like to wear pointy shoes, as they always mark and chip the bottom of the cupboards’, says Agatha.
The contemporary contrasting central pendants in green are on a dimmable switch, along with the natural ball pendant on the side of the sink, bringing the outside elements in, with views to the ocean.
The layers of texture in the materials selected play a roll by adding depth to the design. The colour of cabinetry matches the paint colour throughout, while the dark bench tops complement the feature woodwork detailing.
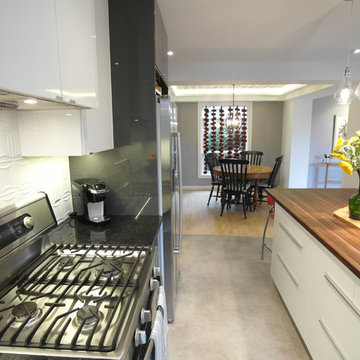
This house from 1980’s had enclosed dining room separated with walls from the family room and the kitchen. The builder’s original kitchen was poorly laid out with just one bank of drawers. There was hardly any storage space for today’s lifestyle.
The wall dividing the family room and the kitchen from the dining room was removed to create an open concept space. Moving the kitchen sink to the corner freed up more space for the pots and pans drawers. An island was added for extra storage and an eating area for the couple.
This eclectic interior has white and grey kitchen cabinets with granite and butcher block countertops. The walnut butcher block on the island created the focal point and added some contrast to the high gloss cabinets and the concrete look marmoleum floor.
The fireplace facade is done in tiles which replicate rusted metal. The dining room ceiling was done with cove lighting.
The house was brought up to today’s lifestyle of living for the owners.
Shiva Gupta
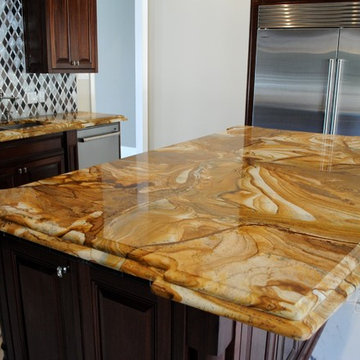
3CM Woodstone
Double Ogee Edge
Triple Bowl Stainless Steel Undermount Sink
Stainless Steel Appliances
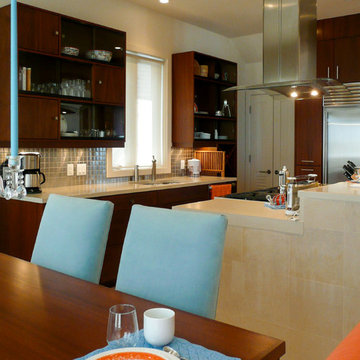
Kitchen and Dining area, Neutral color scheme with blue and coral accents. Custom mahogany dining table and cabinetry. Upper cabinets with glass sliding doors, stainless steel backsplash tile; marble-tiled island; concrete countertops.
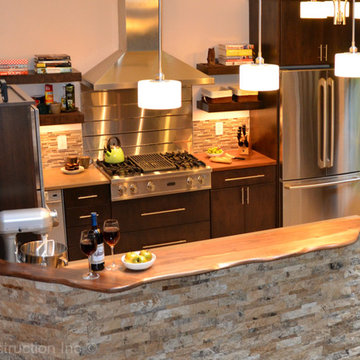
Removing a partition wall between the living area and kitchen, allowed us to bring out a peninsula into the living area expanding the kitchen, and providing the opportunity for additional cabinetry, countertop space, and a bar top. Dark CWP cabinetry creates contrast in the kitchen. Quartz countertops offer a durable surface, while a section of butcher block next to the cooktop serves as a convenient prep space for cutting vegetables or bread. This kitchen is packed with professional grade appliances. A Viking Professional Cooktop, and oven-microwave combination demand attention in this kitchen. Stainless Steel appliances are complemented by the stainless steel backsplash behind the range, and between the countertop and bar of the peninsula. A stone combination stacked tile is featured in the remaining backsplash space. A custom wood feature was placed on top of the bar in this kitchen, adding a luxurious, and earthy feature in this kitchen. While in the home, we were also able to re-finish the flooring in the adjacent living room, tying the two rooms together.
Eclectic Kitchen with Metal Splashback Design Ideas
11
