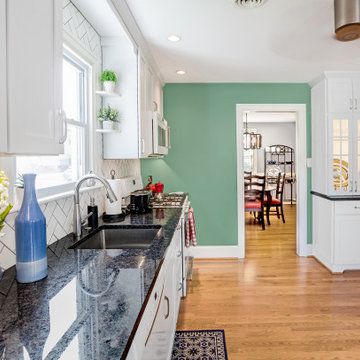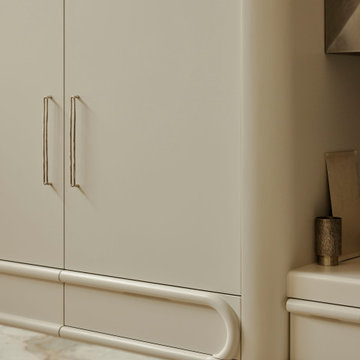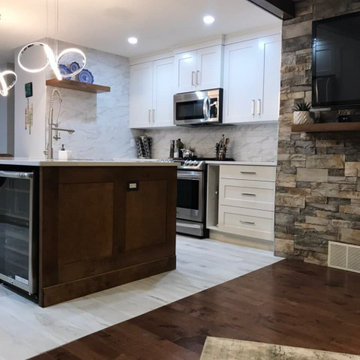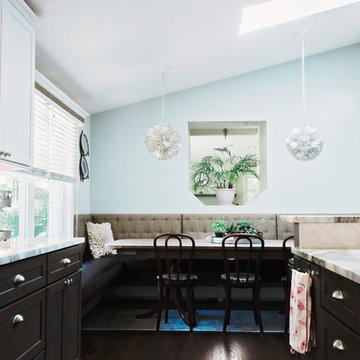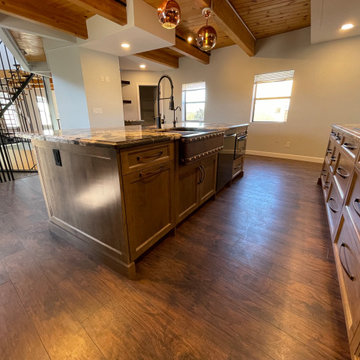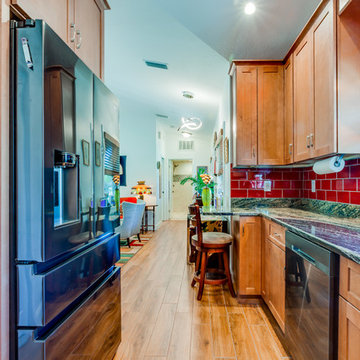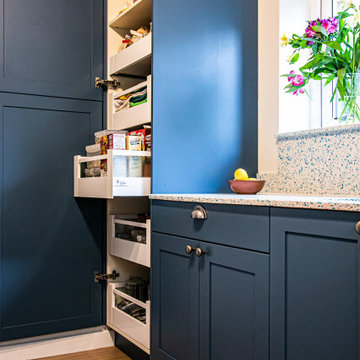Eclectic Kitchen with Multi-Coloured Benchtop Design Ideas
Refine by:
Budget
Sort by:Popular Today
321 - 340 of 692 photos
Item 1 of 3
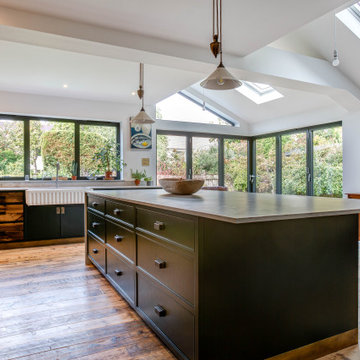
We love this island, the combination of the frame detail around the drawer fronts, the in-frame style and the deep colour remind us of an apothecary cabinet
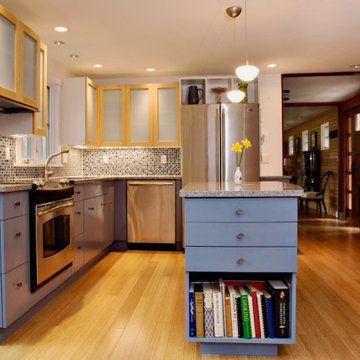
This small l-shaped kitchen features a narrow island. The soft blue base cabinets contrast upper cabinets with light wood frames and glass panels. A full wall of of storage matching the upper cabinets adjoining a custom-crafted stair rail evoke Japanese style. The playful glass mosaic tile backsplash brings the room to life.
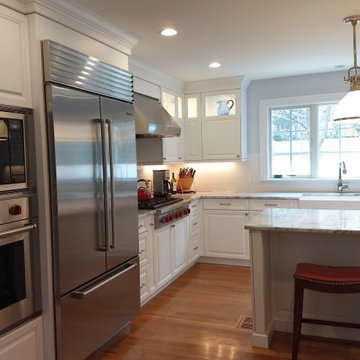
Wow! What this addition did for this home was amazing.
The Dad in this story loves to cook! So, we took the existing kitchen and made it into a great walk in pantry and mudroom, and added a new addition to the back of the house to create an open kitchen-family room with a full master bedroom suite upstairs! This kitchen has all the bells and whistles for a fabulous cook! I couldn't be more excited for them as they enjoy entertaining family and friends in their amazing new home:)
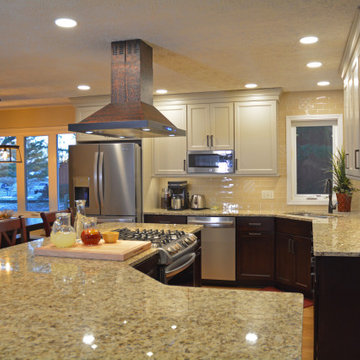
This Okemos kitchen design combines texture, color, and beautiful materials to create a warm, eclectic space. This one-of-a-kind design was inspired by a favorite piece of artwork, the Guatemalan corn paintings hanging in the kitchen. Based on this theme, the kitchen design incorporates white upper cabinets with warm wood base cabinets from Medallion Cabinetry, accented by a granite countertop, Virginia Tile yellow subway tile backsplash, and Top Knobs textured hardware. The large kitchen island includes Great American Spaces ship lap, which is echoed in the adjacent banquette breakfast area. A unique ceiling mounted chimney hood hangs over the island. An adjacent mudroom includes a boot bench and ample storage for a busy family.
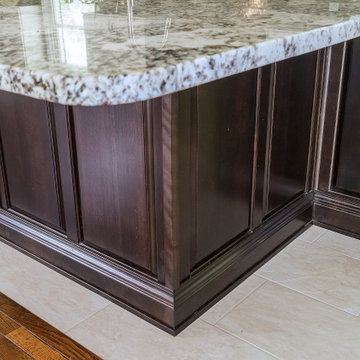
At the heart of this New Hope, PA kitchen design is a large, T-shaped island that includes a work area, storage, and a table top that serves as a dining table. The Koch Cabinetry island and hood are both a Seneca door style in a dark wood finish, while the perimeter kitchen cabinets are a Prairie door style in painted white. Both cabinet finishes are perfectly complemented by a multi-toned White Bahamas granite countertop with an eased edge and Richelieu transitional hardware in antique nickel. The cabinets have ample storage accessories including roll outs, a cutlery divider, pull out spice storage, tray divider, wine rack, and much more. The island incorporates a Blanco Siligranit farmhouse sink with a pull down sprayer faucet and soap dispenser. An angled power strip is installed on the island for easy access to electrical items. The kitchen remodel incorporated new appliances including a GE Cafe counter-depth refrigerator, dishwasher, and range, as well as a Whirlpool beverage refrigerator. The new kitchen floor is 12 x 24 Polis It Rocks in Sandstone.
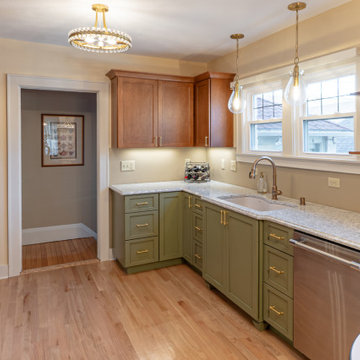
This eclectic kitchen has many features that stand out from your traditions kitchen, including the choice in lighting fixtures, cabinetry colors, and the wallpaper backsplash. The original design was compact and closed off, whereas now there is room to prep and socialize in the kitchen
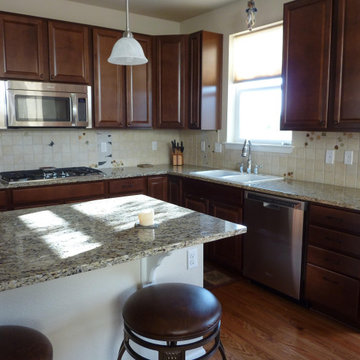
Aspens in Fall backsplash. The aspen trunks are made from porcelain tile and black slate. The lovely aspen leaves are all individually carved from beautiful, rare rust, green and honey onyx. Onyx soothes the stress of everyday life, bringing great grounding and harmony energies to this kitchen.
A sweet glass butterfly rests on the wall above the cooktop and the downy woodpecker so common in Colorado, clings to the aspen tree at the right.
All trees and aspen leaves are inlaid in the 4" x 4" travertine tiles to achieve a smooth, clean fit.
Then all is sealed with a high-quality sealer and enhancer.
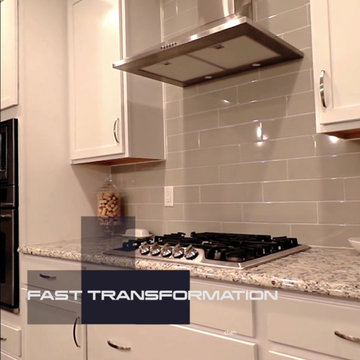
Your kitchen. The Heart of every Home. The kitchen was designed for preparing and cooking meals. However, it is now the epicenter of the home. Kitchens set the tone for the entire house. They have the ability to not only provide a meal but a complete experience. An inspiring space can mean the difference between a mediocre day and a fantastic day. Let The UniqHouse help make your kitchen the heart of YOUR home.
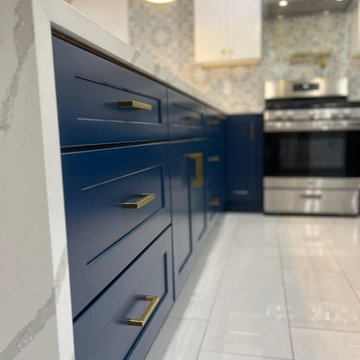
The blue cabinets in the Peninsula only.
Cabinets on the interior side of the kitchen and sitting area on the other side.
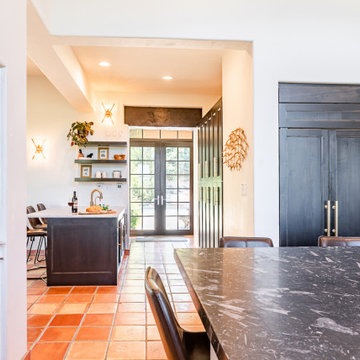
We opened the kitchen to the dining room to create a more unified space. The homeowners had an unusable desk area that we eliminated and maximized the space by adding a wet bar complete with wine refrigerator and built-in ice maker. The pantry wall behind the wet bar maximizes storage.
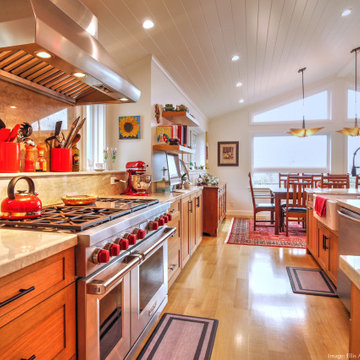
A spectacular new combined Kitchen and Dining Room under a vaulted, skylit ceiling is the result of strategic additions and alterations at the rear of an existing home.
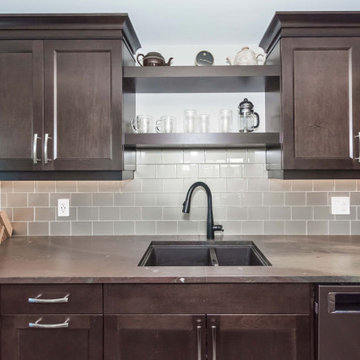
A beautifully decorated ornamental style tin ceiling is the focus in this dining room. The dark theme is continued into the kitchen with dark wood cabinetry and countertops.Hints of red are seen in this unique piece of stone material for the kitchen countertops. A white coloured backsplash is seen over the sink, while a gray tiled backsplash is on the perpendicular wall illuminated with natural sunlight.
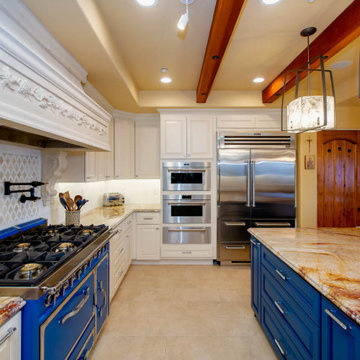
An exhibition style kitchen with ecclectic European Elegance. Rich eclectic details and vibrant hues make this Chef appointed kitchen fun to use and experience. The large scale work and eat island gives the Chef a place to entertain their guests and for events.
Eclectic Kitchen with Multi-Coloured Benchtop Design Ideas
17
