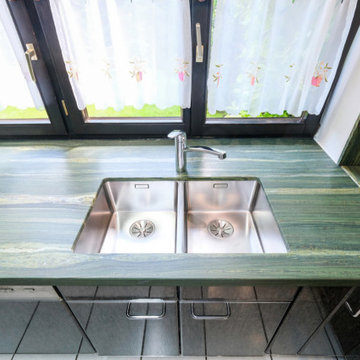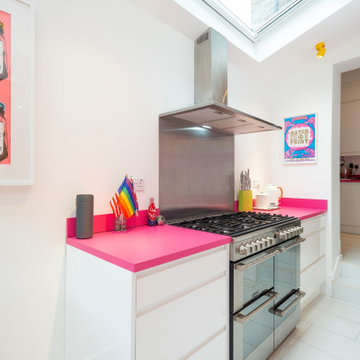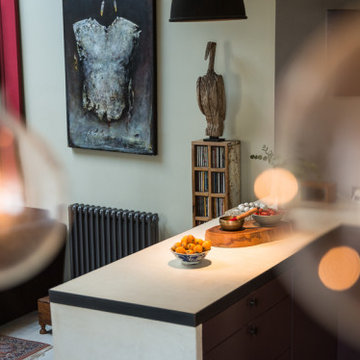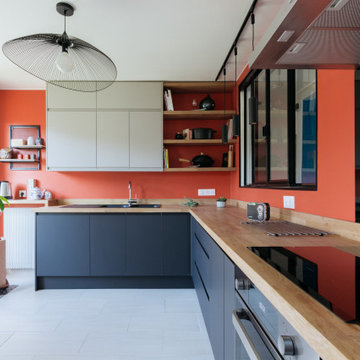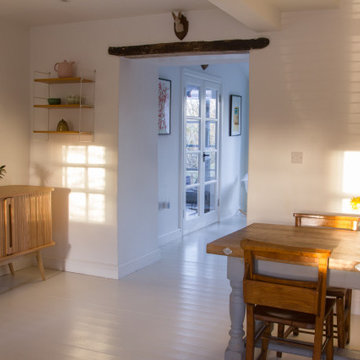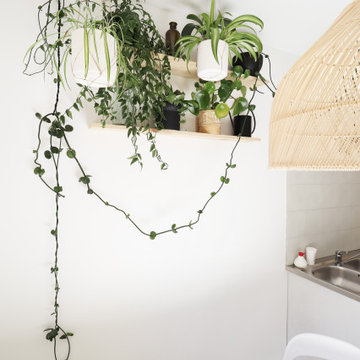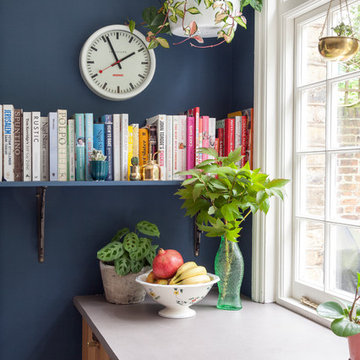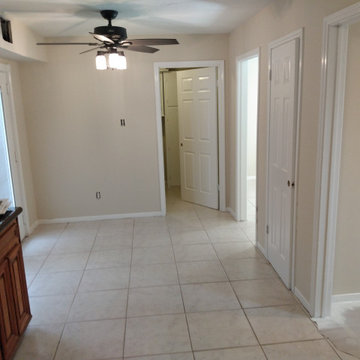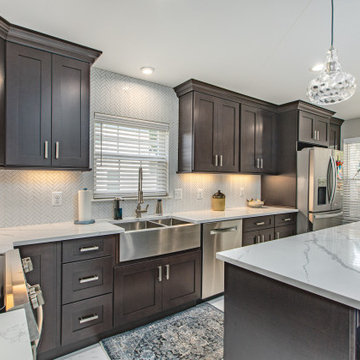Eclectic Kitchen with White Floor Design Ideas
Refine by:
Budget
Sort by:Popular Today
241 - 260 of 457 photos
Item 1 of 3
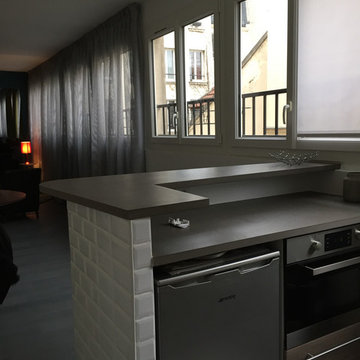
Toute petite cuisine très compacte mais avec tout le nécessaire (Lave vaisselle, four plaques, frigo) en taille compacte. Comme dans un bateau.
Cuisine Ikea, Plan en Valchomat découpe aile d'avion, pour réduire l’encombrement et parce que c'est très joli, et en plus à moindre coût .
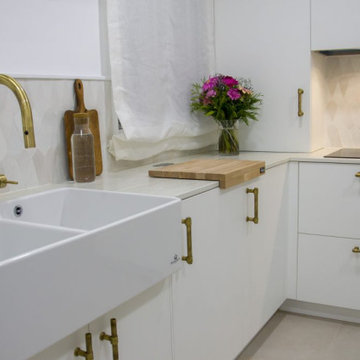
Este proyecto es muy especial y no hay más que verlo para quedarse maravillado con su belleza personal y única. Nos encontramos ante un espacio de concepto abierto que posee una luminosidad imponente gracias sus paredes y el mobiliario en color blanco, estos reflejan la luz por toda la estancia potenciando la sensación de amplitud. Su concepto mediterráneo nos ha enamorado y cada detalle resalta mucho su carácter y calidez, sigue leyendo y descúbrelo.
El mobiliario y la encimera
El mobiliario es de nuestro fabricante Arrital en su modelo más versátil, Ak_Project. El acabado para las puertas Wall-73 ya lo conocemos bien por sus características únicas, pero esta vez además se le ha dado otro giro de diseño a la puerta instalando unos tiradores de bronce que sin duda, han sido un acierto. Para la encimera se ha seleccionado el modelo Liquid Shell de Dekton by Cosentino, este acabado está íntimamente conectado al mar gracias a la textura que imita los surcos que dejan las olas al pasar por la arena. En su tono blanco roto con brillos que varían cromáticamente según el patrón, nos evocan a las conchas marinas que podemos encontrar cuando damos un relajante paseo por la orilla de nuestro mediterráneo.
Los electrodomésticos
En la zona de cocción tenemos una campana de Elica modelo BOX IN PLUS de 90 cms que se encuentra integrada en el mueble alto, está situada entre la nevera combi de Whirpool, justo a la derecha también integrada modelo ART890 y un mueble a la izquierda que esconde el calentador de agua. Para la vitrocerámica de inducción se ha seleccionado de nuevo Whirpool con el modelo WFS1765BFIX. La lavadora-secadora también se encuentra integrada para no romper con la estética y es de la marca Whirpool modelo BIWDWG75148. Por último tenemos el horno compacto de Balay en cristal blanco modelo 3CB5351B0. Una cocina bien equipada y totalmente a la última.
La zona de aguas y los complementos
Para el fregadero tenemos algo muy especial ya que nos encontramos un fregadero impresionante de cerámica de la marca Chambord by Luisina modelo Clotaire II. El grifo en acabado bronce a juego con los tiradores completan esta estética fuera de nuestro tiempo. En combinación con la trasera realizada con azulejos hechos a mano volvemos a sentirnos en una auténtica casa de estilo mediterráneo. Para los complementos de esta cocina se ha confiado en Cucine Oggi, desde los cubos de basura para los interiores hasta un enchufe sobre encimera en acero inoxidable modelo Butterfly.
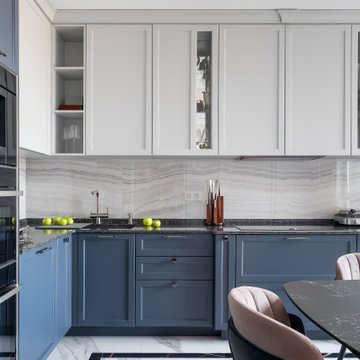
Функциональная кухня в стиле неоклассики укомплектована по всем современным стандартам удобства и качества.
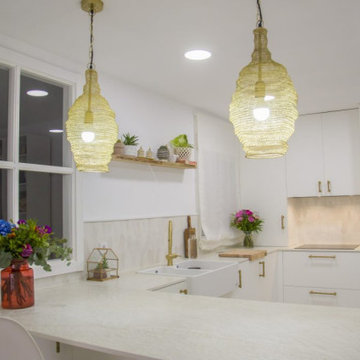
Este proyecto es muy especial y no hay más que verlo para quedarse maravillado con su belleza personal y única. Nos encontramos ante un espacio de concepto abierto que posee una luminosidad imponente gracias sus paredes y el mobiliario en color blanco, estos reflejan la luz por toda la estancia potenciando la sensación de amplitud. Su concepto mediterráneo nos ha enamorado y cada detalle resalta mucho su carácter y calidez, sigue leyendo y descúbrelo.
El mobiliario y la encimera
El mobiliario es de nuestro fabricante Arrital en su modelo más versátil, Ak_Project. El acabado para las puertas Wall-73 ya lo conocemos bien por sus características únicas, pero esta vez además se le ha dado otro giro de diseño a la puerta instalando unos tiradores de bronce que sin duda, han sido un acierto. Para la encimera se ha seleccionado el modelo Liquid Shell de Dekton by Cosentino, este acabado está íntimamente conectado al mar gracias a la textura que imita los surcos que dejan las olas al pasar por la arena. En su tono blanco roto con brillos que varían cromáticamente según el patrón, nos evocan a las conchas marinas que podemos encontrar cuando damos un relajante paseo por la orilla de nuestro mediterráneo.
Los electrodomésticos
En la zona de cocción tenemos una campana de Elica modelo BOX IN PLUS de 90 cms que se encuentra integrada en el mueble alto, está situada entre la nevera combi de Whirpool, justo a la derecha también integrada modelo ART890 y un mueble a la izquierda que esconde el calentador de agua. Para la vitrocerámica de inducción se ha seleccionado de nuevo Whirpool con el modelo WFS1765BFIX. La lavadora-secadora también se encuentra integrada para no romper con la estética y es de la marca Whirpool modelo BIWDWG75148. Por último tenemos el horno compacto de Balay en cristal blanco modelo 3CB5351B0. Una cocina bien equipada y totalmente a la última.
La zona de aguas y los complementos
Para el fregadero tenemos algo muy especial ya que nos encontramos un fregadero impresionante de cerámica de la marca Chambord by Luisina modelo Clotaire II. El grifo en acabado bronce a juego con los tiradores completan esta estética fuera de nuestro tiempo. En combinación con la trasera realizada con azulejos hechos a mano volvemos a sentirnos en una auténtica casa de estilo mediterráneo. Para los complementos de esta cocina se ha confiado en Cucine Oggi, desde los cubos de basura para los interiores hasta un enchufe sobre encimera en acero inoxidable modelo Butterfly.
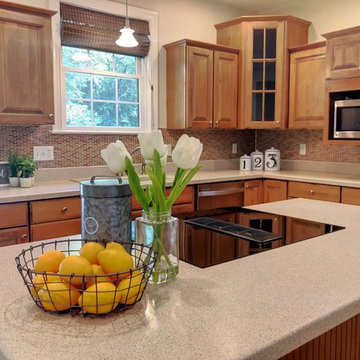
Vacant Home staging for realtor in Carlisle PA, by Sherri Blum, Celebrity Designer and Home Stager.
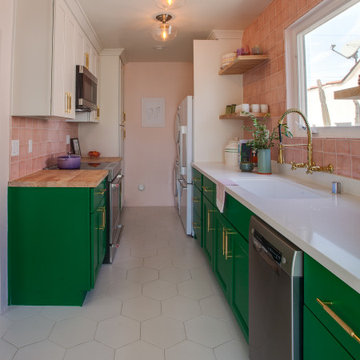
The client wanted something fun and full of color in her new home in Eagle Rock, California. Something that would reflect her personally. These super cool green cabinets compliment the soft pink tile and wood accents in the kitchen, balanced with white quartz countertop and fun hexagon white pattern tile on the floors. Compact and functional with a splash of color.
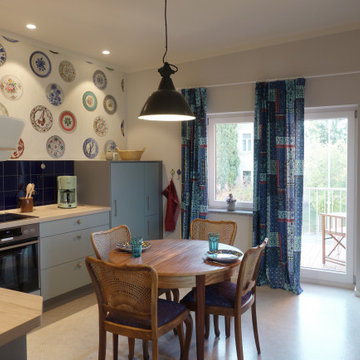
Als Tapete kommt eine Designtapete aus England mit aufgedruckten Tellern zum EInsatz. Passende Vorhänge finden sich an den Fenstern. Alte Balken stehen im Kontrast zu einem modernen, weißen Korkfußboden.
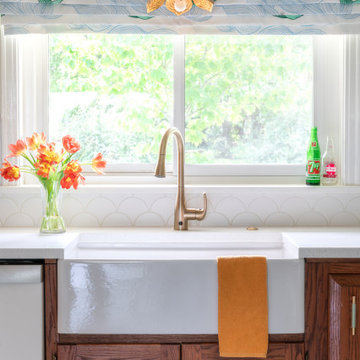
A retro inspired kitchen, featuring creatively repurposed existing wood cabinetry for base cabinets with a leather-wrapped brass hardware upgrade, and painting the remaining upper cabinets white after removing half of them in lieu of adding open shelves!
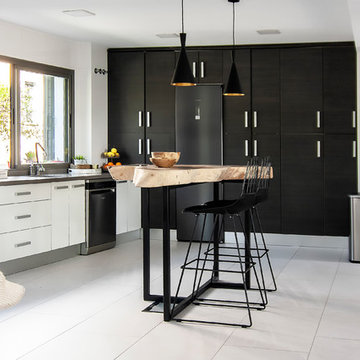
Diseño y decoración: Marta Baena, Silvia Baena.
Arquitecto: David Baena Simino
Reforma: Intersur S.L.
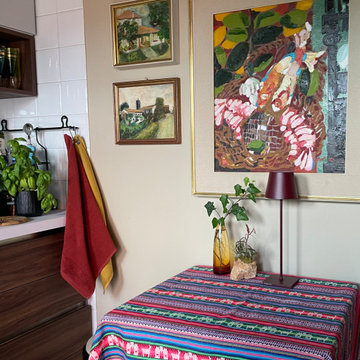
La bella cucina contemporanea con le travi a vista è stata colorata con quadri e vari accessori in tono
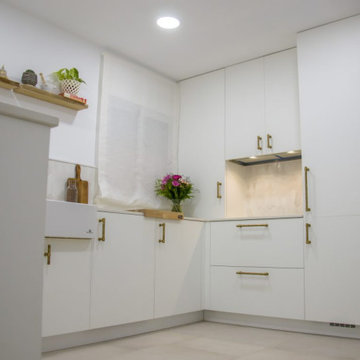
Este proyecto es muy especial y no hay más que verlo para quedarse maravillado con su belleza personal y única. Nos encontramos ante un espacio de concepto abierto que posee una luminosidad imponente gracias sus paredes y el mobiliario en color blanco, estos reflejan la luz por toda la estancia potenciando la sensación de amplitud. Su concepto mediterráneo nos ha enamorado y cada detalle resalta mucho su carácter y calidez, sigue leyendo y descúbrelo.
El mobiliario y la encimera
El mobiliario es de nuestro fabricante Arrital en su modelo más versátil, Ak_Project. El acabado para las puertas Wall-73 ya lo conocemos bien por sus características únicas, pero esta vez además se le ha dado otro giro de diseño a la puerta instalando unos tiradores de bronce que sin duda, han sido un acierto. Para la encimera se ha seleccionado el modelo Liquid Shell de Dekton by Cosentino, este acabado está íntimamente conectado al mar gracias a la textura que imita los surcos que dejan las olas al pasar por la arena. En su tono blanco roto con brillos que varían cromáticamente según el patrón, nos evocan a las conchas marinas que podemos encontrar cuando damos un relajante paseo por la orilla de nuestro mediterráneo.
Los electrodomésticos
En la zona de cocción tenemos una campana de Elica modelo BOX IN PLUS de 90 cms que se encuentra integrada en el mueble alto, está situada entre la nevera combi de Whirpool, justo a la derecha también integrada modelo ART890 y un mueble a la izquierda que esconde el calentador de agua. Para la vitrocerámica de inducción se ha seleccionado de nuevo Whirpool con el modelo WFS1765BFIX. La lavadora-secadora también se encuentra integrada para no romper con la estética y es de la marca Whirpool modelo BIWDWG75148. Por último tenemos el horno compacto de Balay en cristal blanco modelo 3CB5351B0. Una cocina bien equipada y totalmente a la última.
La zona de aguas y los complementos
Para el fregadero tenemos algo muy especial ya que nos encontramos un fregadero impresionante de cerámica de la marca Chambord by Luisina modelo Clotaire II. El grifo en acabado bronce a juego con los tiradores completan esta estética fuera de nuestro tiempo. En combinación con la trasera realizada con azulejos hechos a mano volvemos a sentirnos en una auténtica casa de estilo mediterráneo. Para los complementos de esta cocina se ha confiado en Cucine Oggi, desde los cubos de basura para los interiores hasta un enchufe sobre encimera en acero inoxidable modelo Butterfly.
Eclectic Kitchen with White Floor Design Ideas
13
