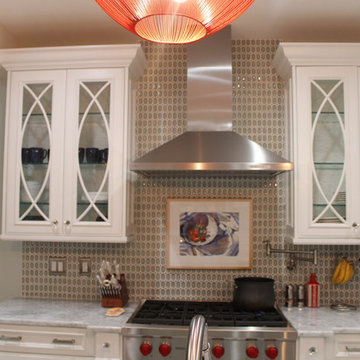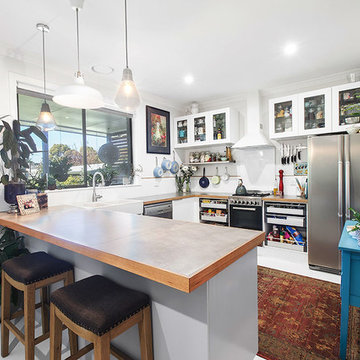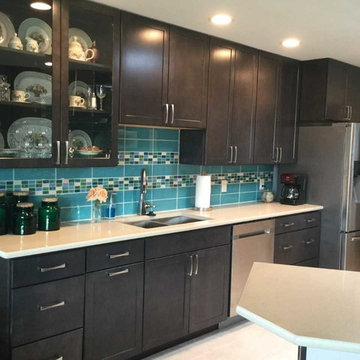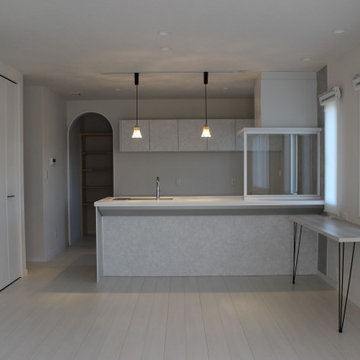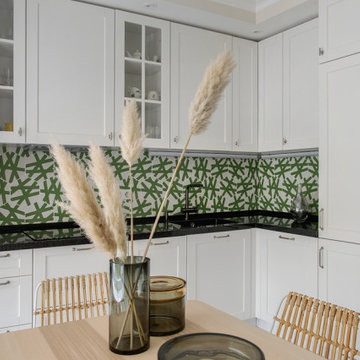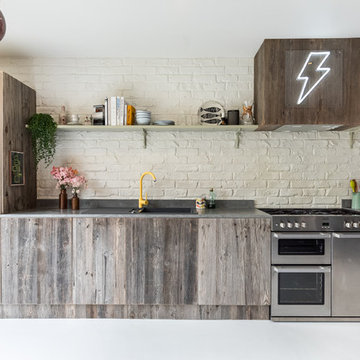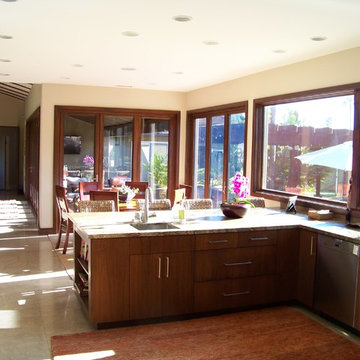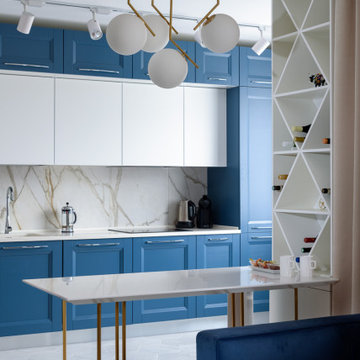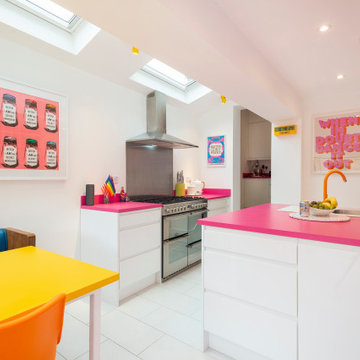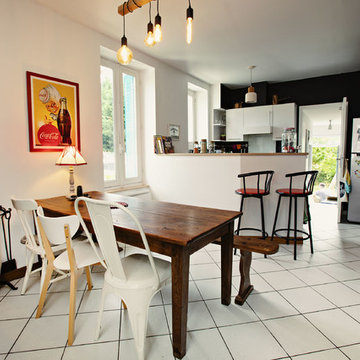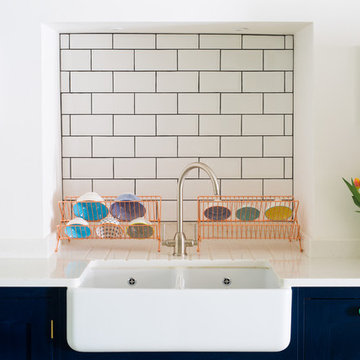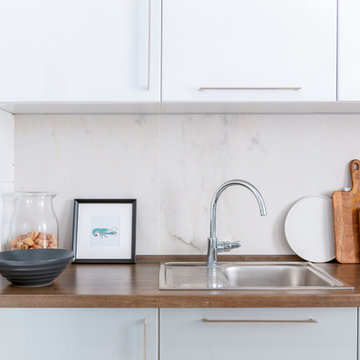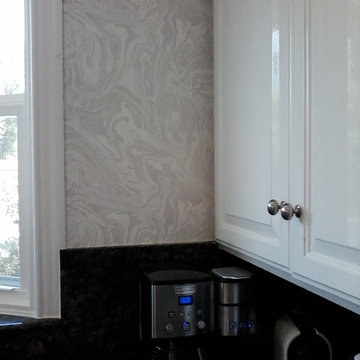Eclectic Kitchen with White Floor Design Ideas
Refine by:
Budget
Sort by:Popular Today
141 - 160 of 459 photos
Item 1 of 3
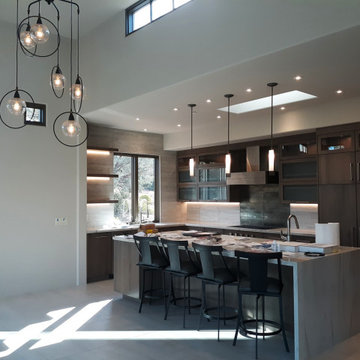
photo taken of this custom Sedona home kitchen just as construction is finishing up. The kitchen style is clean and warm modern with clean cherry wood cabinetry and various levels of lighting that enhance the mood. Windows and skylights were strategically placed to enhance the hommes' ability to gather light throughout the day.
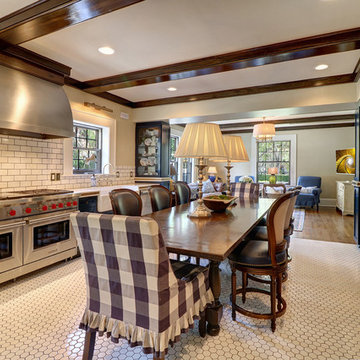
The extensive renovation of this Colonial Revival influenced residence aimed to blend historic period details with modern amenities. Challenges for this project were that the existing front entry porch and side sunroom were structurally unsound with considerable settling, water damage and damage to the shingle roof structure. This necessitated the total demolition and rebuilding of these spaces, but with modern materials that resemble the existing characteristics of this residence. A new flat roof structure with ornamental railing systems were utilized in place of the original roof design.
An ARDA for Renovation Design goes to
Roney Design Group, LLC
Designers: Tim Roney with Interior Design by HomeOwner, Florida's Finest
From: St. Petersburg, Florida
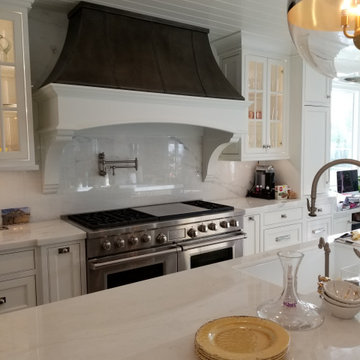
Kitchen remodel with oversized island in stained wood accent with white painted cabinets. Custom range hood in zinc metal and aptina with white wood mantle overlays full height backsplash in marble.
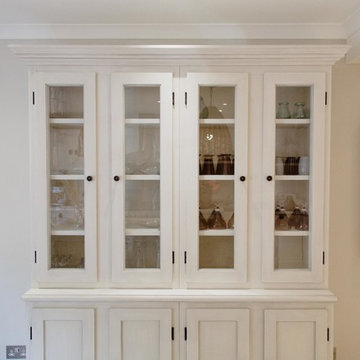
Having worked on the re-design to the basement of this family home three years ago, we were thrilled to be asked to come back and look at how we could re-configure the ground floor to give this busy family more storage and entertainment space, whilst stamping the clients distinctive and elegant style on their home.
We added a new kitchen island and converted underused aspects with bespoke joinery design into useful storage. By moving the dining table downstairs we created a social dining and sitting room to allow for additional guests. Beaded panelling has been added to the walls to bring character and elegance, whilst the clients innate taste has allowed her style to shine through in the furniture and fittings selected.
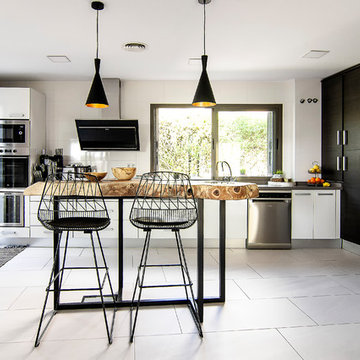
Diseño y decoración: Marta Baena, Silvia Baena.
Arquitecto: David Baena Simino
Reforma: Intersur S.L.
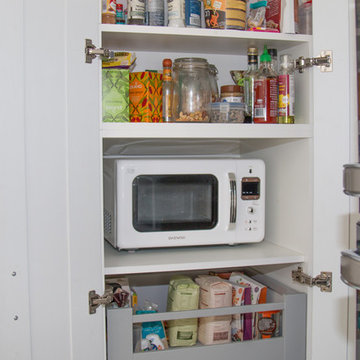
Even the under stairs space has been maximised, enclosing the microwave, a Blum Space Tower Pantry, tinned and bottled condiments, ironing board, hoover and mop! All behind three panelled doors.
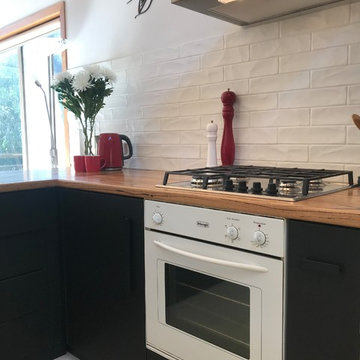
This kitchen was completely rebuilt - with IKEA cabinetry and custom timber bench tops
Eclectic Kitchen with White Floor Design Ideas
8
