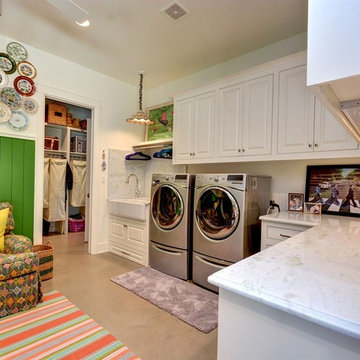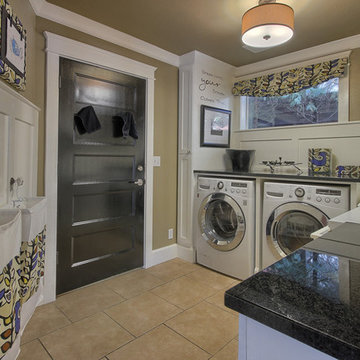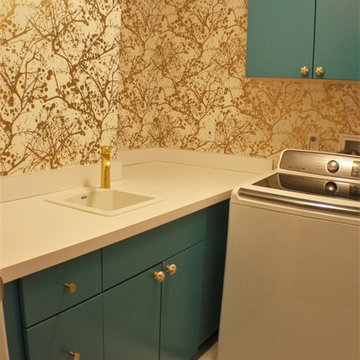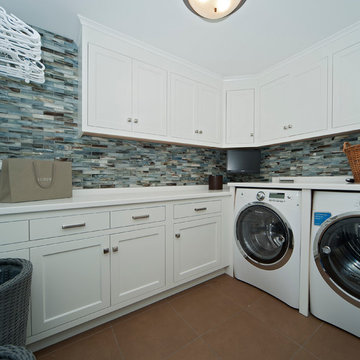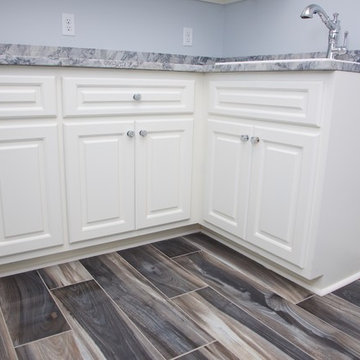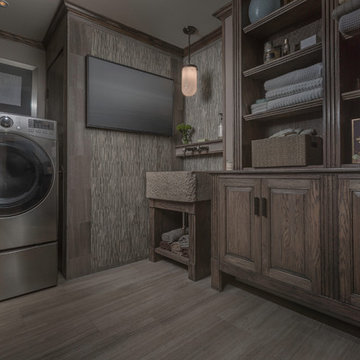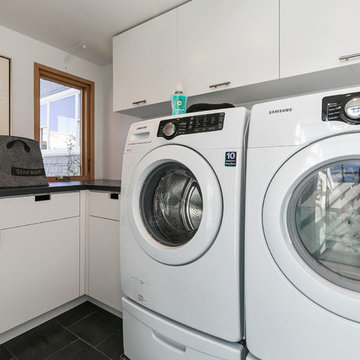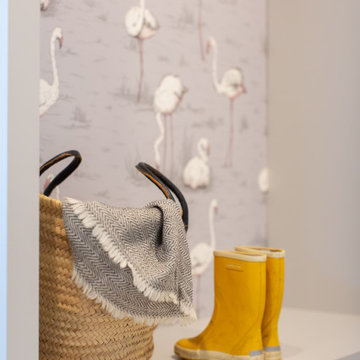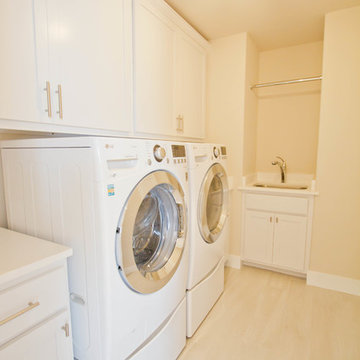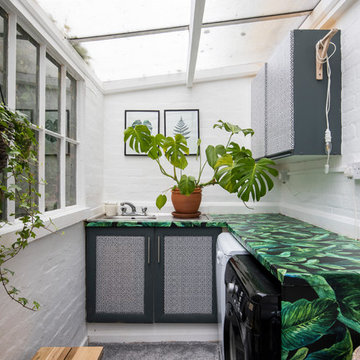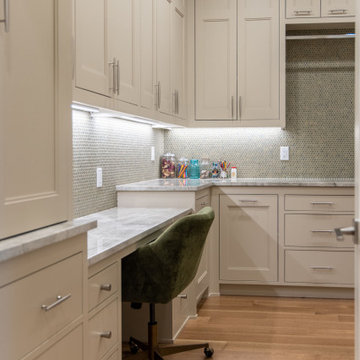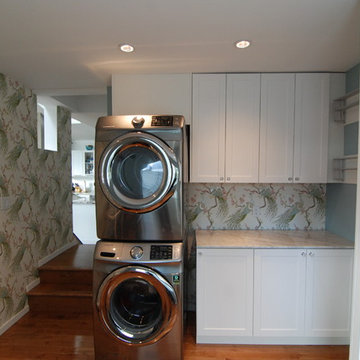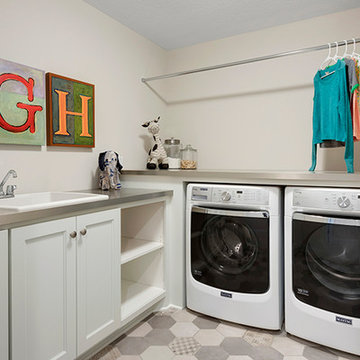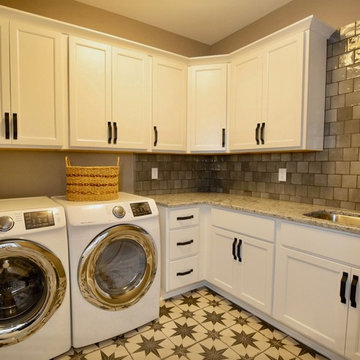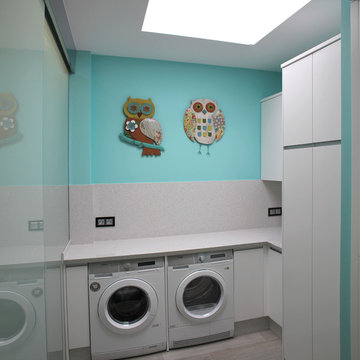Eclectic L-shaped Laundry Room Design Ideas
Refine by:
Budget
Sort by:Popular Today
41 - 60 of 92 photos
Item 1 of 3

Natural Finish Birch Plywood Kitchen & Utility with black slate countertops. The utility is also in Birch Ply
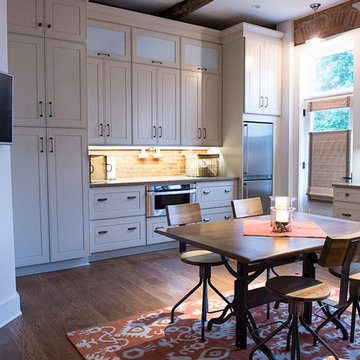
Loft Laundry area houses a stackable washer and dryer and charging station. Eat-in kitchen features a refurbished drafting table converted to a dining table.
Photo by: Becky Weidenkopf Photography
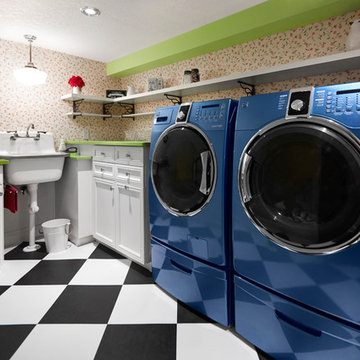
This 1980s home was completely gutted and redone both inside and out. Including windows, roofing, Stucco and some exterior wall restructuring. All new interior layout and finishes throughout, including a new open concept kitchen living area with massive walk in butler’s pantry that is 16’ tall inside with shelving to the ceiling. The clients’ eclectic taste drove the design, and led to custom tile inlays, wainscoting and moulding, 13 different wallpapers and unique appliances. The most fun feature of this renovation was the son’s bedroom, which was quite small, but we were able to take advantage of a vaulted ceiling to create a custom-built loft bed with a ladder, lighting and charging station, and lots of shelving.
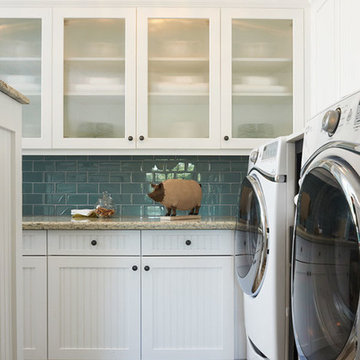
GH Wood Design created a Laundry and Craft room for the Pasadena Showcase House for the Arts 2013 that was both functional and pleasing to the eye. The laundry room is a place where a lot of time is spent so we wanted to create a space that was practical but still pretty. All the elements that are needed for a laundry room were provided, but in such a way that they could be hidden away while not in use. Such as: a pull out ironing board that is hidden in a drawer in between the dryers; and a pull down drying rack above the washing machine that is contained in a cabinet with doors that close when not in use. On the craft room side we created a custom inspiration board, as well as a custom chalk board that covers the utility box. Also on the craft room side is a drawer that houses wrapping paper on rods for easy and orderly access. The room is topped off with faux wood tile floors that give the feel and beauty of the natural material, but the practicality of tile in a room that is susceptible to leaks and spills.
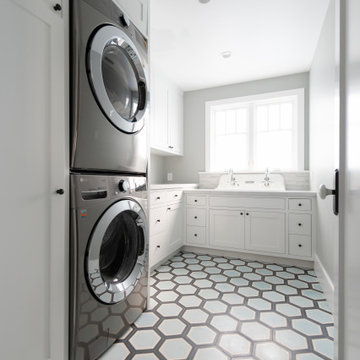
Beautiful laundry with clean lines and open feel. Eurostone quartz counter tops, Ann Sacks backsplash and cement floor tiles.
Eclectic L-shaped Laundry Room Design Ideas
3
