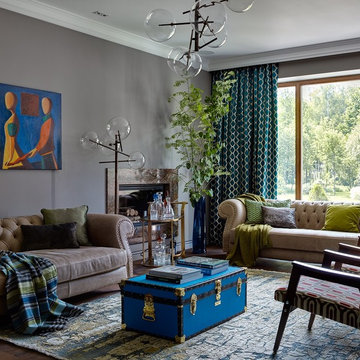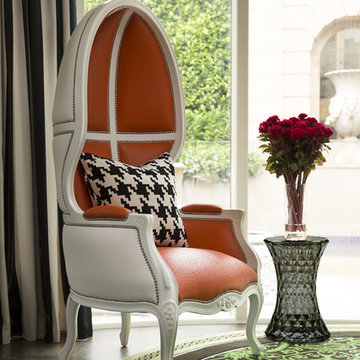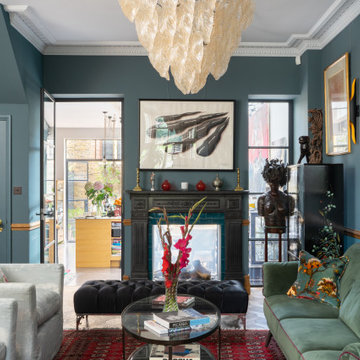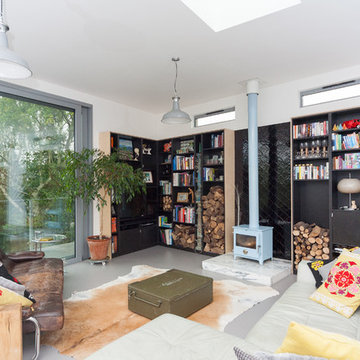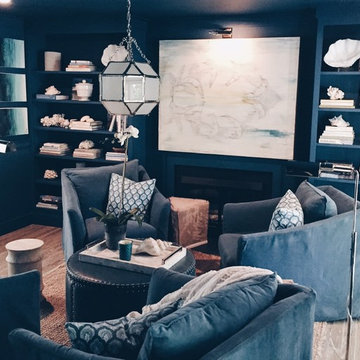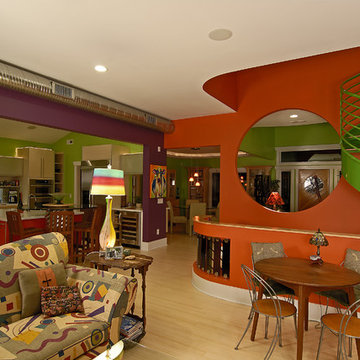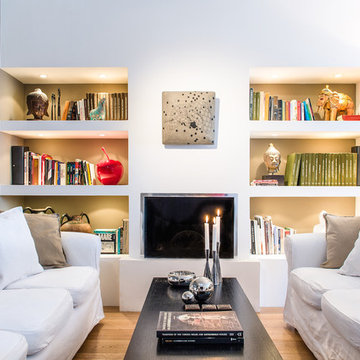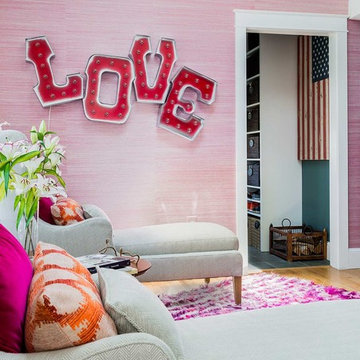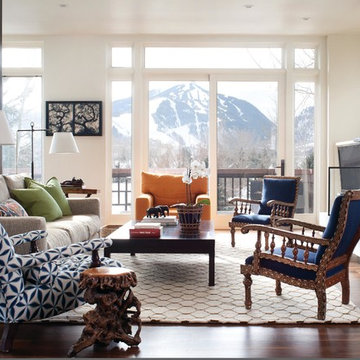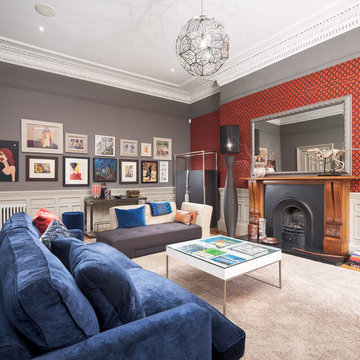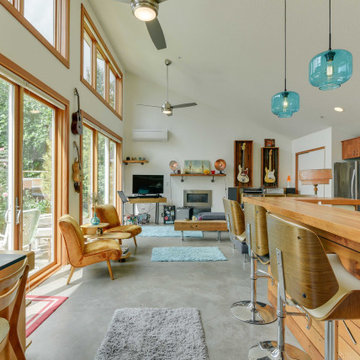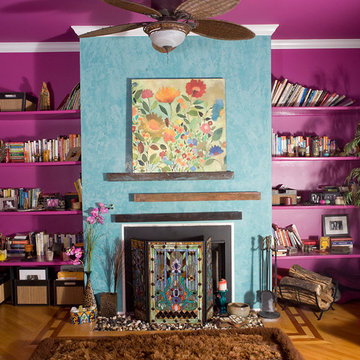Eclectic Living Design Ideas with a Metal Fireplace Surround
Refine by:
Budget
Sort by:Popular Today
81 - 100 of 533 photos
Item 1 of 3
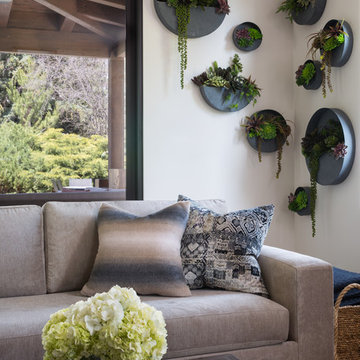
A tight vignette of the living room shows the wall planters styled with faux succulents and plants.
Photo by Emily Minton Redfield
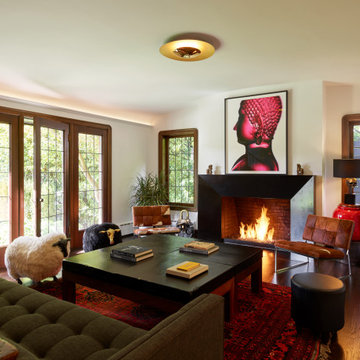
Lighting was integrated into a new cove moulding to uplight the arched ceiling. A new faceted blackened steel fireplace surround and gas burner open the fire to the room. Existing wood floors throughout the house were stained darker to match the tone of the existing mahogany door and window trim.

Photo: Tatiana Nikitina Оригинальная квартира-студия, в которой дизайнер собрала яркие цвета фиолетовых, зеленых и серых оттенков. Гостиная с диваном, декоративным столиком, камином и большими белыми часами.
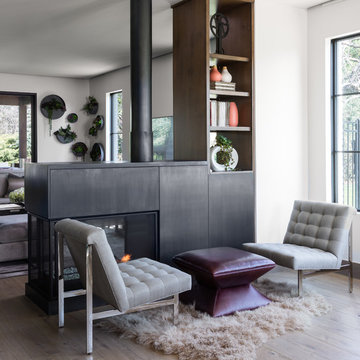
This custom, two-sided fireplace is made of steel and glass.
Photo by Emily Minton Redfield
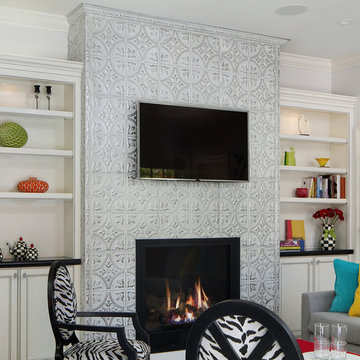
A new construction studio size guesthouse by the Pool with combination kitchen, dining, living room, and bedroom plus a separate full bathroom and laundry room with walk-in closet. We utlized white washed tin paneling in a non-traditional way by installing it as the fireplace surround. Construction by JP Lindstrom and Photography by Bernard Andre
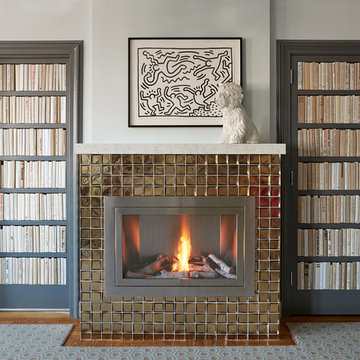
Our Long Island studio gave this Manhattan home an eclectic, colorful look. The home flaunts multiple living areas like a mid-sized, open concept family room with medium-tone wood flooring, gray walls, a metal fireplace, and no tv. The other living areas are accessorized with comfy furniture, quirky accents, and pops of bright color, while the L-shaped kitchen has a medium-tone wood floor and white flat-panel cabinets.
---
Project designed by Long Island interior design studio Annette Jaffe Interiors. They serve Long Island including the Hamptons, as well as NYC, the tri-state area, and Boca Raton, FL.
For more about Annette Jaffe Interiors, click here: https://annettejaffeinteriors.com/
To learn more about this project, click here:
https://annettejaffeinteriors.com/residential-portfolio/greenwich-village-apartment
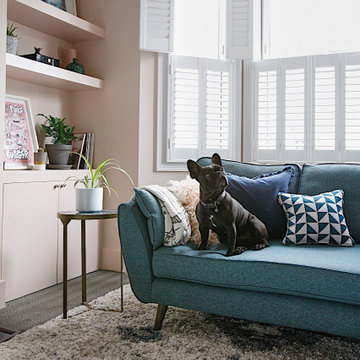
This living room is comfortable but also practical for this pet-friendly family home. The sisal rug is hard wearing while the rug is easy-to-clean with the mottled pattern ideal for hiding imperfections. The sofa has an easy-clean fabric coating but the covers are also removable for those inevitable emergency-clean situations.
Eclectic Living Design Ideas with a Metal Fireplace Surround
5





