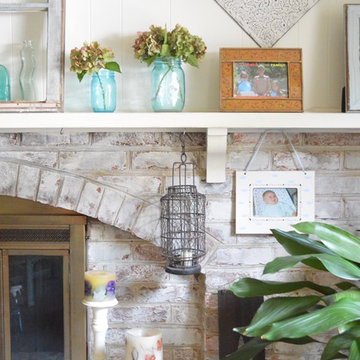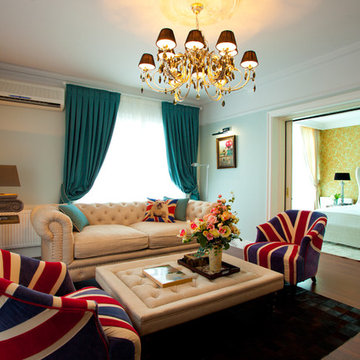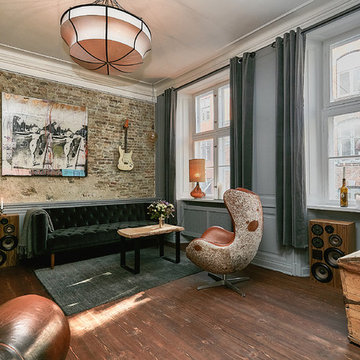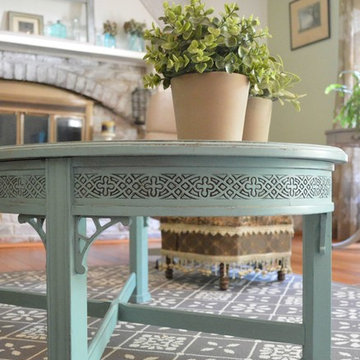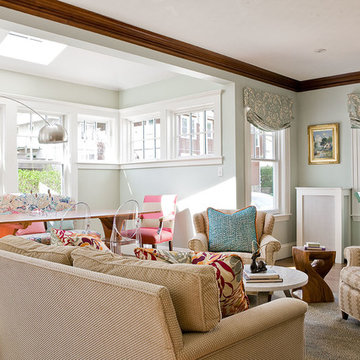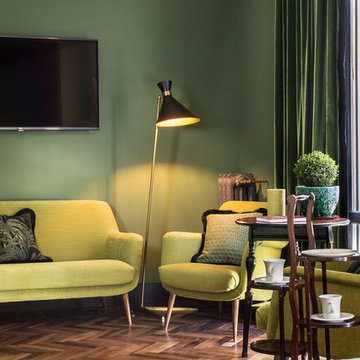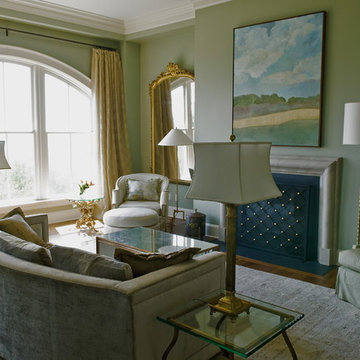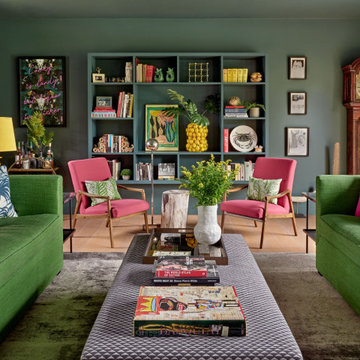Eclectic Living Design Ideas with Green Walls
Refine by:
Budget
Sort by:Popular Today
161 - 180 of 1,236 photos
Item 1 of 3
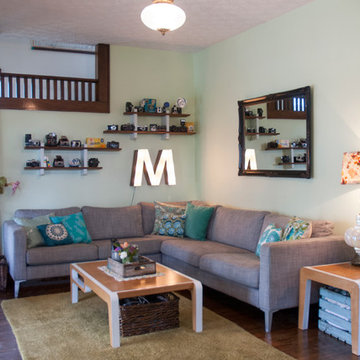
Entering in through the living room, the Mohrman's creative nature is immediately evident. A neutral grey sectional acts as a springboard for the bright patterns of Chelsea's handmade pillows and lampshades. "We enjoy easy decorating with budget friendly items or fun DIYs", explains Chelsea, whom offers instruction on many of her crafting projects on her blog, Farm Fresh Therapy.
The couple search antique malls and flea markets for the majority of their decor, often times adapting them to a new purpose. The illuminated "M" for example, was an internet find. While the channel letter was a vintage purchase from Etsy, the Mohrman's added necessary components to give it a glowing marquee effect.
Sofa, IKEA; Tables, MidWest Woods Furniture Co.
Photo: Adrienne DeRosa Photography © 2014 Houzz
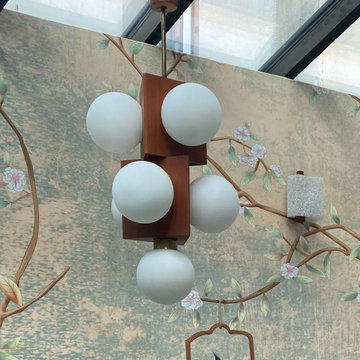
Une belle et grande maison de l’Île Saint Denis, en bord de Seine. Ce qui aura constitué l’un de mes plus gros défis ! Madame aime le pop, le rose, le batik, les 50’s-60’s-70’s, elle est tendre, romantique et tient à quelques références qui ont construit ses souvenirs de maman et d’amoureuse. Monsieur lui, aime le minimalisme, le minéral, l’art déco et les couleurs froides (et le rose aussi quand même!). Tous deux aiment les chats, les plantes, le rock, rire et voyager. Ils sont drôles, accueillants, généreux, (très) patients mais (super) perfectionnistes et parfois difficiles à mettre d’accord ?
Et voilà le résultat : un mix and match de folie, loin de mes codes habituels et du Wabi-sabi pur et dur, mais dans lequel on retrouve l’essence absolue de cette démarche esthétique japonaise : donner leur chance aux objets du passé, respecter les vibrations, les émotions et l’intime conviction, ne pas chercher à copier ou à être « tendance » mais au contraire, ne jamais oublier que nous sommes des êtres uniques qui avons le droit de vivre dans un lieu unique. Que ce lieu est rare et inédit parce que nous l’avons façonné pièce par pièce, objet par objet, motif par motif, accord après accord, à notre image et selon notre cœur. Cette maison de bord de Seine peuplée de trouvailles vintage et d’icônes du design respire la bonne humeur et la complémentarité de ce couple de clients merveilleux qui resteront des amis. Des clients capables de franchir l’Atlantique pour aller chercher des miroirs que je leur ai proposés mais qui, le temps de passer de la conception à la réalisation, sont sold out en France. Des clients capables de passer la journée avec nous sur le chantier, mètre et niveau à la main, pour nous aider à traquer la perfection dans les finitions. Des clients avec qui refaire le monde, dans la quiétude du jardin, un verre à la main, est un pur moment de bonheur. Merci pour votre confiance, votre ténacité et votre ouverture d’esprit. ????
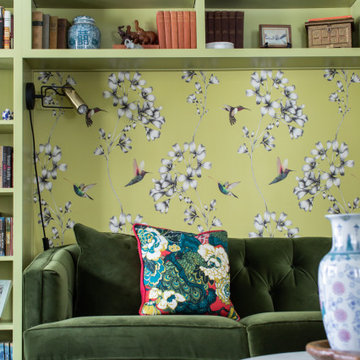
A Wes Anderson inspired library rich with chartreuse built-in bookcases wrapping a green velvet Rejuvenation sofa brings an energy to this 1920’s Spanish colonial home. With art-like wallpaper by Sanderson, custom pillows in Schumacher fabric and reading lights this is the perfect spot for lounging with a book or cocktails with guests. Design by Two Hands Interiors. View more of this home on our website. #library #livingroom
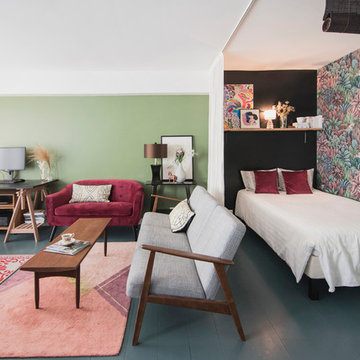
Salon ouvert sur cuisine, bureau et espace nuit.
Lampe Donghia en verre de Murano.
Table basse chinée.
Peintures murs et sol Farrow and Ball.
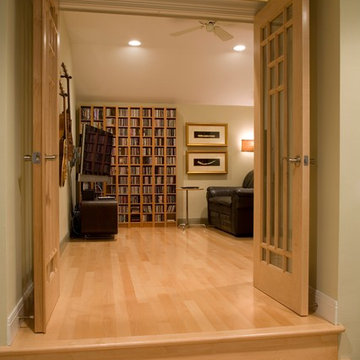
This private entertainment space is connected to the Master Bedroom, and was captured from an unused portion of the adjacent attic.
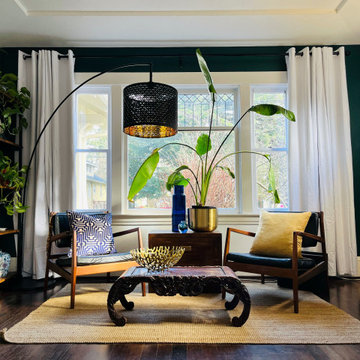
Projet déco: Peinture murs et menuiserie; reconfiguration et aménagement de la pièce; antiquités et meubles chiné, asiatique et mid-century; décorations. Mélange de styles: Exotique, éclectique, collectionneur chic, art déco, industriel.

This Edwardian house in Redland has been refurbished from top to bottom. The 1970s decor has been replaced with a contemporary and slightly eclectic design concept. The front living room had to be completely rebuilt as the existing layout included a garage. Wall panelling has been added to the walls and the walls have been painted in Farrow and Ball Studio Green to create a timeless yes mysterious atmosphere. The false ceiling has been removed to reveal the original ceiling pattern which has been painted with gold paint. All sash windows have been replaced with timber double glazed sash windows.
An in built media wall complements the wall panelling.
The interior design is by Ivywell Interiors.
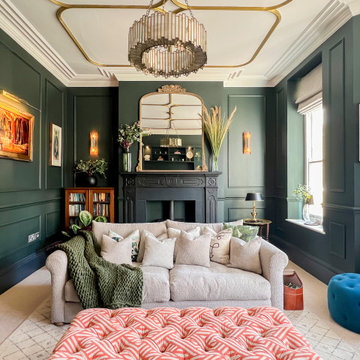
A dark and moody living formal living room in Studio Green from Farrow and Ball featuring touches of gold for added opulence.
In the living room we cleaned up the original mantel, restored the crown moulding and finished it off with a glassy chandelier.
Photo by Michael J Lee
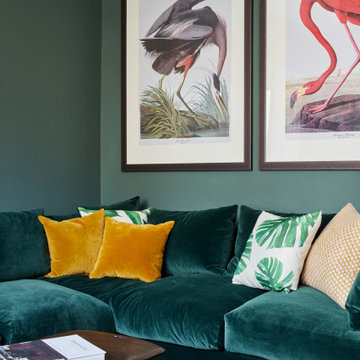
Inviting sitting room to relax in, with built in joinery, large corner sofa and bay window.
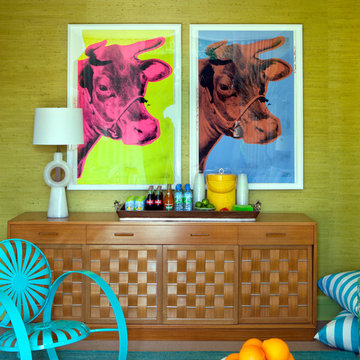
Modern details are added to this eclectic style cabana room. Lattice wood front console and Warhol prints add a vintage touch.
Photography by Nick Johnson
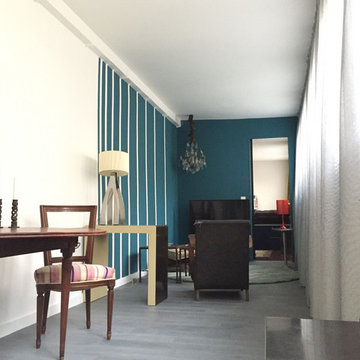
Appartement tout en longueur, 2,60 au plus large x 20m de long... Un vrai challenge
Perspective vers la chambre, coin repas au premier plan
Jeu de peinture
Eclectic Living Design Ideas with Green Walls
9




