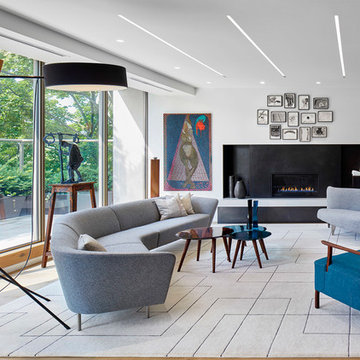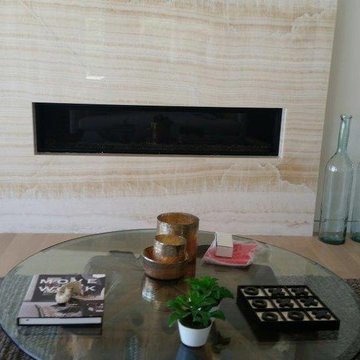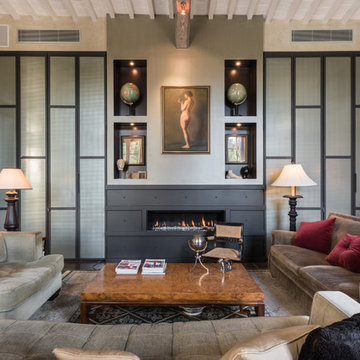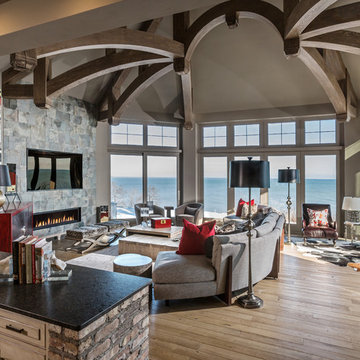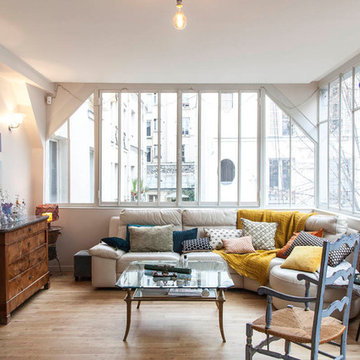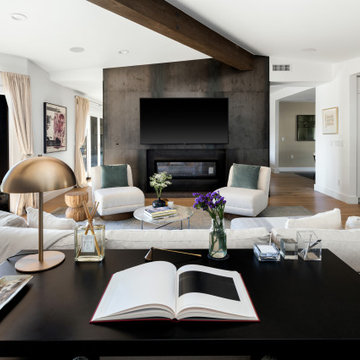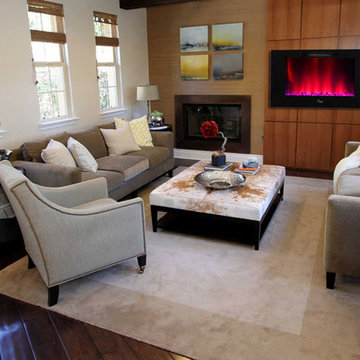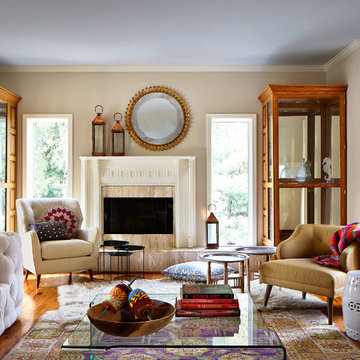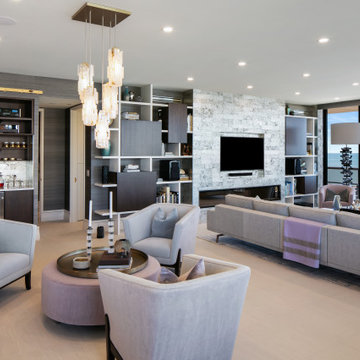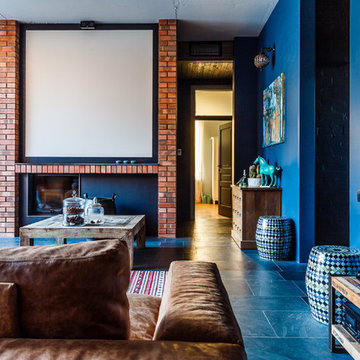Eclectic Living Room Design Photos with a Ribbon Fireplace
Sort by:Popular Today
41 - 60 of 351 photos
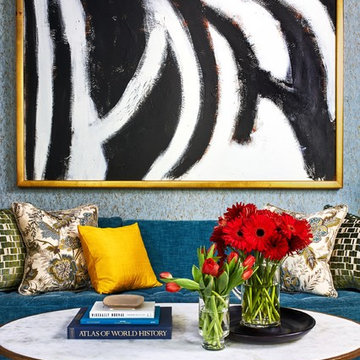
The clients wanted a comfortable home fun for entertaining, pet-friendly, and easy to maintain — soothing, yet exciting. Bold colors and fun accents bring this home to life!
Project designed by Boston interior design studio Dane Austin Design. They serve Boston, Cambridge, Hingham, Cohasset, Newton, Weston, Lexington, Concord, Dover, Andover, Gloucester, as well as surrounding areas.
For more about Dane Austin Design, click here: https://daneaustindesign.com/
To learn more about this project, click here:
https://daneaustindesign.com/logan-townhouse
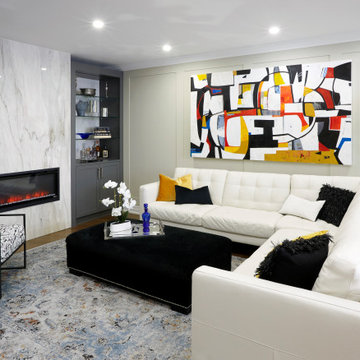
The large main area of this condo is divided into living room and dining room. With a common wall measuring 35', adding architectural detail was a priority. We installed 1/4" thick MDF strips between the existing crown and baseboard mouldings and painted them the same colour as the walls, creating a subtle panelled look.
In the living room, a large tufted leather sectional defines the seating area, grounded by a contemporary version of a Persian rug. A custom fireplace wall is the focal point, with a pair of charcoal lacquer built-ins flanking a softly veined slab of polished stone. In order to better appreciate the beauty of the stone, we mounted the TV (not shown) on the wall to the left of the fireplace feature.
The clients commissioned the oversized painting hung above the sofa. It reflects our overall black-and-white scheme as well as adding bright hits of blue, orange, and curry (pulled from the rug) to lift the mood.
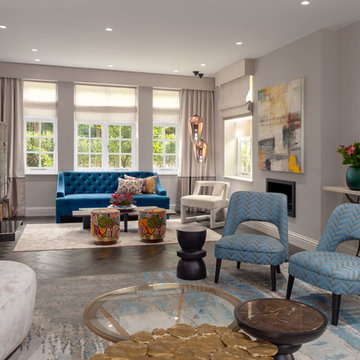
Despite dividing the room into two areas, the spaces flow well and don't feel boxed in. A mix of materials together make an interesting trio of coffee tables. The rug picks up all the shades used in this room and colour is added through the use of the silk cushions
Noga Studio
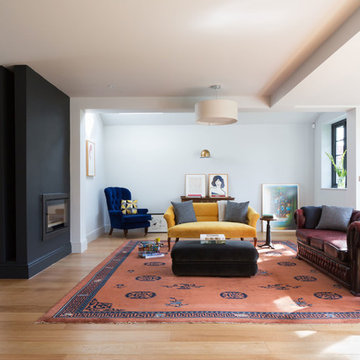
Using strong colours against a more muted palette on the walls can create a striking effect which we love! If you'd like to explore using jewel colours in your next project, you know where we are....
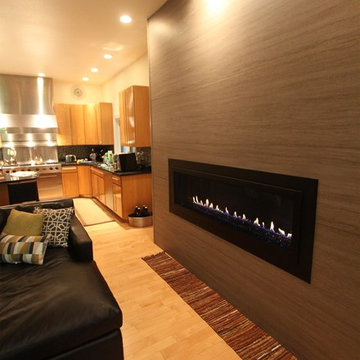
Crossville Laminam 1 Naturali, Ossidian V Grigia around fireplace. Laminam is the largest and thinnest ceramic tile ever seen and is available through The Masonry Center.
Room designed and implemented by Room Mates Design; Kelli Hahn and John Hahn of Billings, Montana.
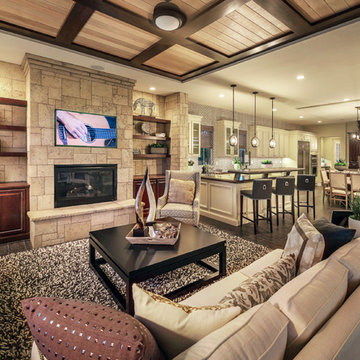
This beautiful project features Coronado Stone Products Caribbean Coral stone veneer. Caribbean Coral stone veneer is not a structural stone, so it can be directly adhered to a properly prepared drywall or plywood substrate. This allows projects to be enhanced with the alluring look and feel of natural cut coral stone veneer, without the need for additional wall tie support that standard natural stone installations require. This Caribbean Coral stone veneer product is featured in the color Santorini Blend. Images were supplied by William Lyon Homes and Vance Fox Photography. See more Architectural Stone Veneer projects from Coronado Stone Products
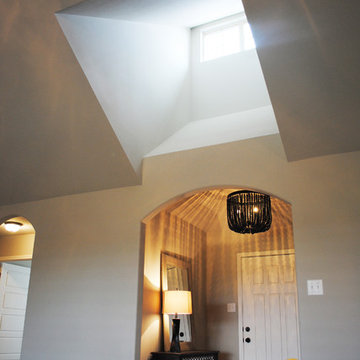
This home has a contemporary and eclectic feel that can fit anyone's style. The stone surround fireplace comes standard in all of our homes at this price point.
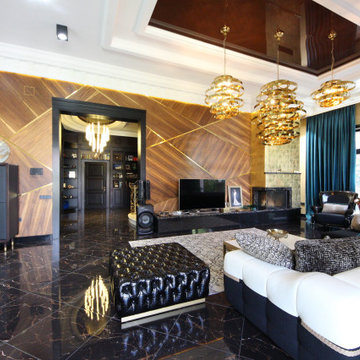
Дом в стиле арт деко, в трех уровнях, выполнен для семьи супругов в возрасте 50 лет, 3-е детей.
Комплектация объекта строительными материалами, мебелью, сантехникой и люстрами из Испании и России.
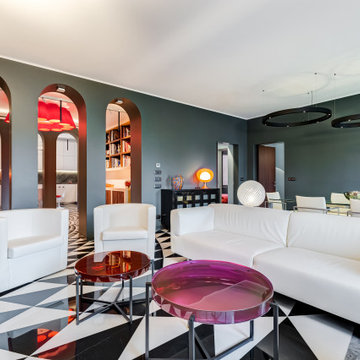
Soggiorno: boiserie in palissandro, camino a gas e TV 65". Pareti in grigio scuro al 6% di lucidità, finestre a profilo sottile, dalla grande capacit di isolamento acustico.
---
Living room: rosewood paneling, gas fireplace and 65 " TV. Dark gray walls (6% gloss), thin profile windows, providing high sound-insulation capacity.
---
Omaggio allo stile italiano degli anni Quaranta, sostenuto da impianti di alto livello.
---
A tribute to the Italian style of the Forties, supported by state-of-the-art tech systems.
---
Photographer: Luca Tranquilli
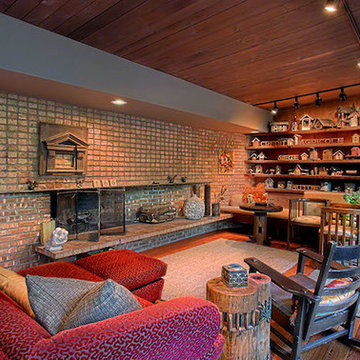
Upon entering this 1952 Arts & Crafts style home, I felt I belonged there. The house has such great "bones" and unassuming natural materials there was very little I had to do to it to make it mine. The entire house is an inside/outside affair with wood floors and ceilings extending past the window wall onto the decks in every room, sharing space and light and intimate views of enormous trees. Check out my birdhouse collection all found at flea markets and junk yards. Tables in the foreground are actually sugar grinders. An old wheel becomes a table top and a collection of antique squirrel nut crackers adorn the mantle.
Photography by Norman Sizemore
Eclectic Living Room Design Photos with a Ribbon Fireplace
3
