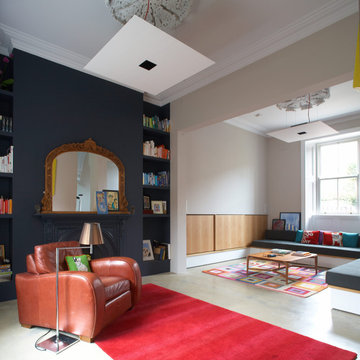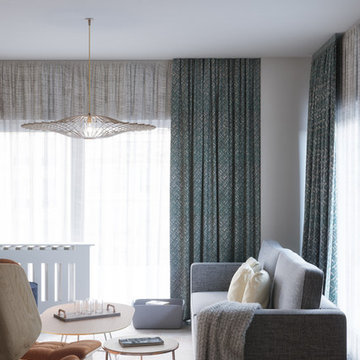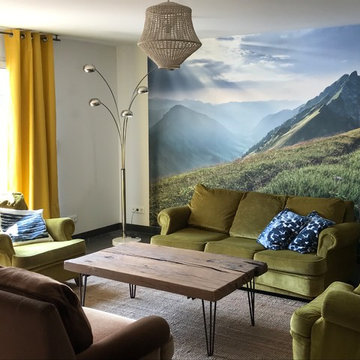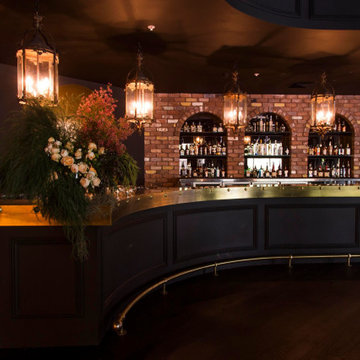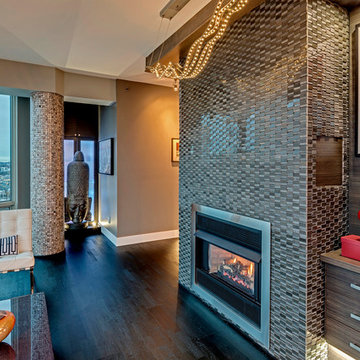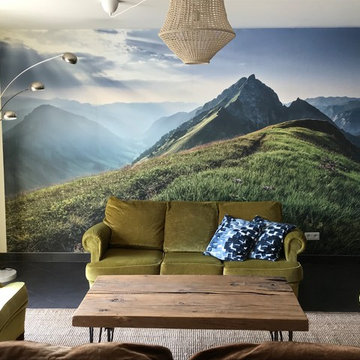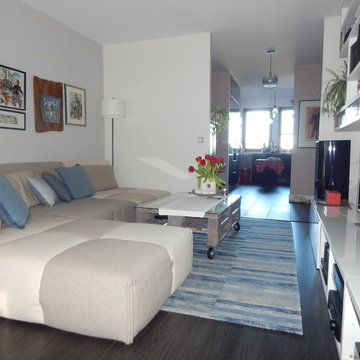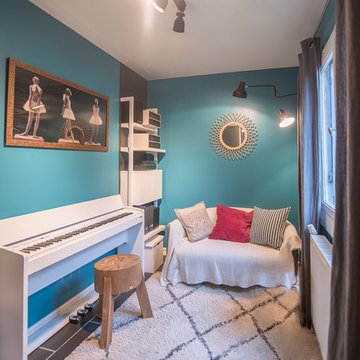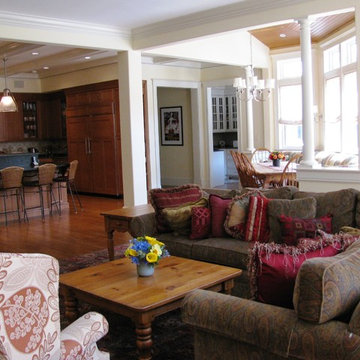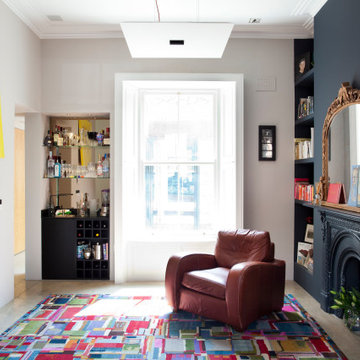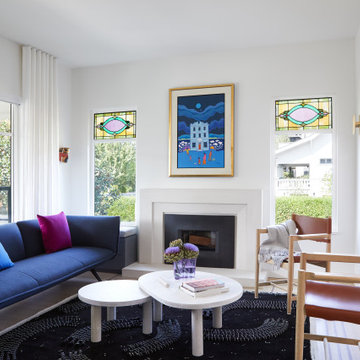Eclectic Living Room Design Photos with Black Floor
Refine by:
Budget
Sort by:Popular Today
141 - 160 of 188 photos
Item 1 of 3
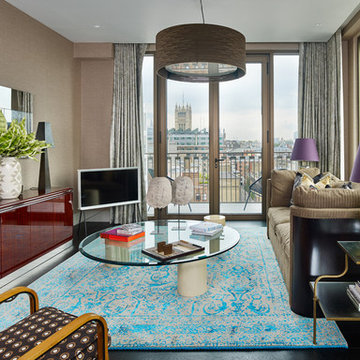
This 1,800 ft2 three-bedroom apartment kicked off the interior design based on the love of two fabrics with an African print. The result is a fun yet sophisticated décor with an ethnic vibe. Subtle references to the original textiles have been carried throughout the space to give cohesion to the interesting and unexpected colour palette.
This apartment and Studio L were both recently shortlisted by the International Design and Architecture awards for "Best Living Space" and "Best Bathroom". Stiff + Trevillion were the architects and Alchemi Group were the development managers on this project.
Nick Rochowski
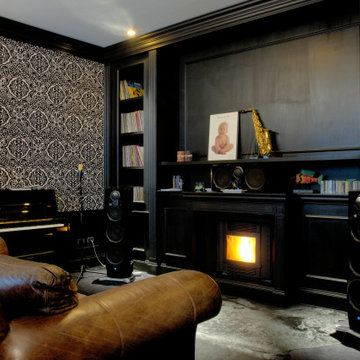
Carta da parati floccato di designers guild
Divano in cuoio
Boiserie su disegno verniciata a mano in nero
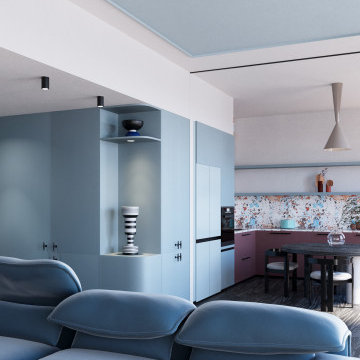
Rivoluzionando la planimetria esistente, abbiamo creato un flusso armonioso tra le diverse aree.
L’ampia cucina diventa il cuore pulsante dell’abitazione, un vero e proprio laboratorio culinario in cui si può sperimentare e creare ricette gourmet.
La zona living, con i suoi arredi di design e la luce naturale che penetra dalle ampie finestre, diventa lo spazio ideale per rilassarsi.
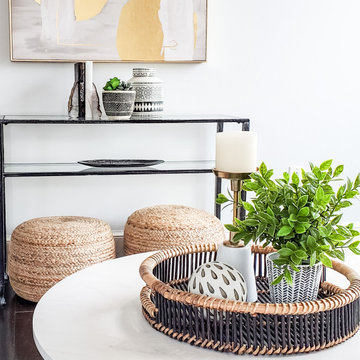
A swanky condo in an artsy neighborhood in DC calls for an eclectic mix of color, textures and styles. Styling a book case doesn't have to be complicated - keep it simple and symmetrical.
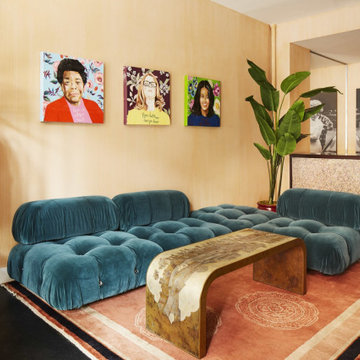
Lingua Franca are famous for their hand embroidered sweaters, stitched by local seamstresses paid a living wage. To install a quick fit out for their first retail location, breccia marble shelves were cut locally, resting on off-the-shelf copper pipe fittings patinated in acid to speed up the aging process.
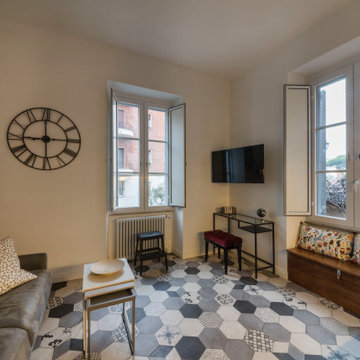
Soggiorno con angolo cottura. Finiture: pavimento in gress porcellanato effetto cementine e pareti in tinta color bianco opaco. Illuminazione: con applique da parete e punti luce da terra. Arredo: riciclo dei materiali e cucina in muratura con il piano realizzato con mattonelle di riuso del vecchio pavimento.
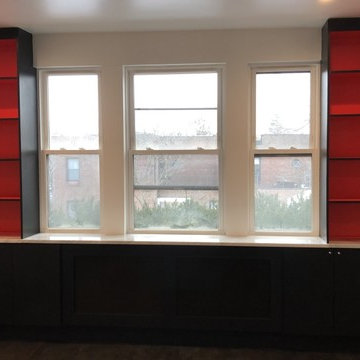
customized book shelf on each side of the living room window, customized cabinets and head radiator covers with marble counter top.
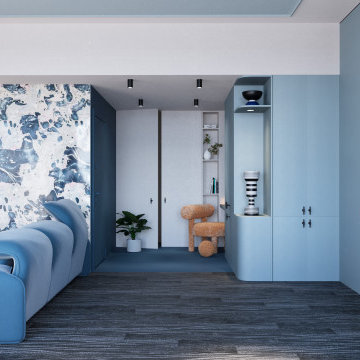
Rivoluzionando la planimetria esistente, abbiamo creato un flusso armonioso tra le diverse aree.
L’ampia cucina diventa il cuore pulsante dell’abitazione, un vero e proprio laboratorio culinario in cui si può sperimentare e creare ricette gourmet.
La zona living, con i suoi arredi di design e la luce naturale che penetra dalle ampie finestre, diventa lo spazio ideale per rilassarsi.
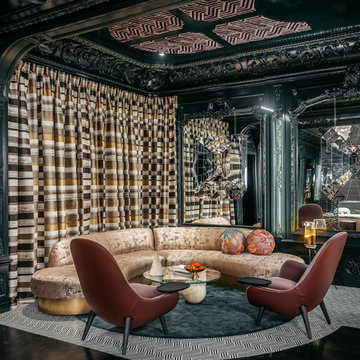
The Ballroom by Applegate-Tran at Decorators Showcase 2019 Home | Existing vintage oak flooring refinished with black stain and finished
Eclectic Living Room Design Photos with Black Floor
8
