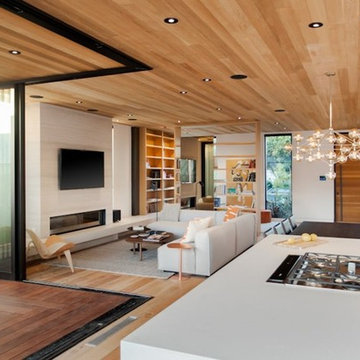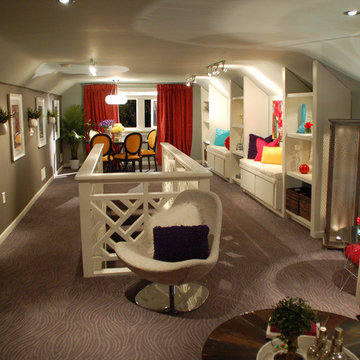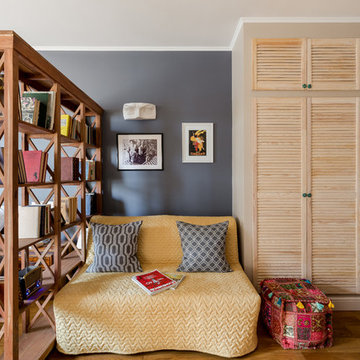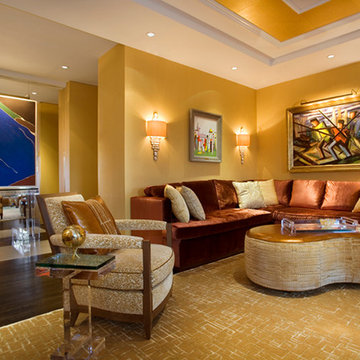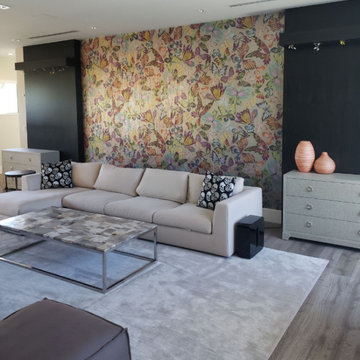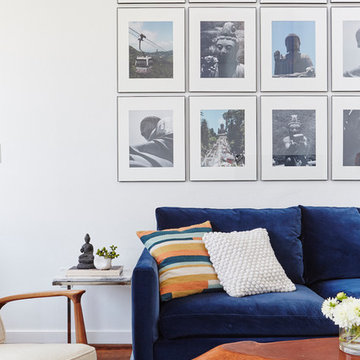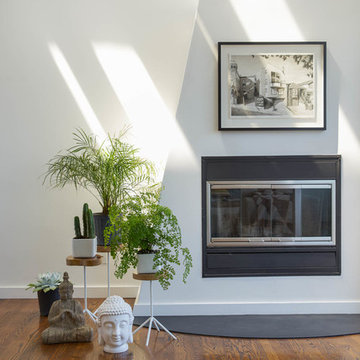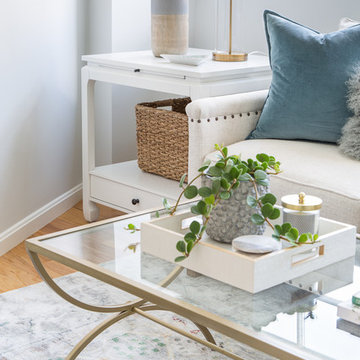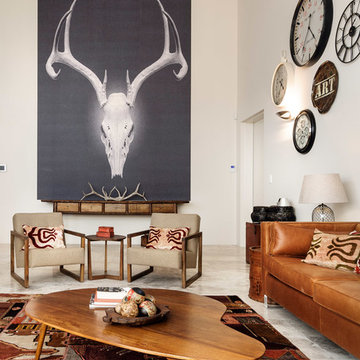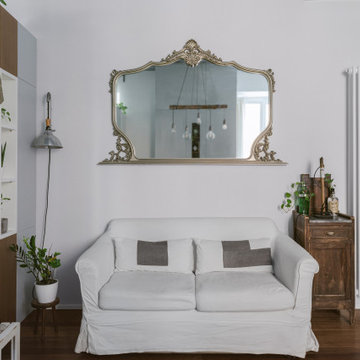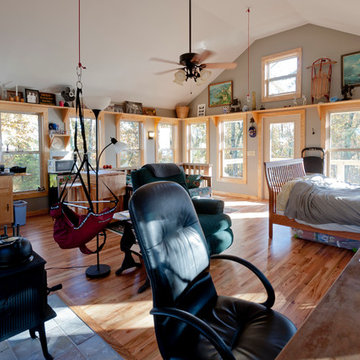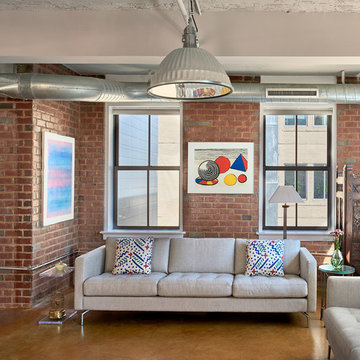Eclectic Loft-style Living Design Ideas
Refine by:
Budget
Sort by:Popular Today
121 - 140 of 1,296 photos
Item 1 of 3
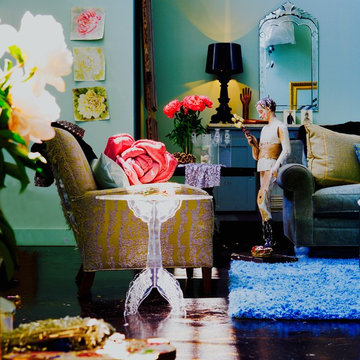
With soaring ceilings and industrial surrounds, loft spaces can often seem overwhelming. Instead, think of them as quite theatrical - you're setting a stage for living, entertaining, loving ... and these wide open spaces can be tailored as softly or as boldly as you like.
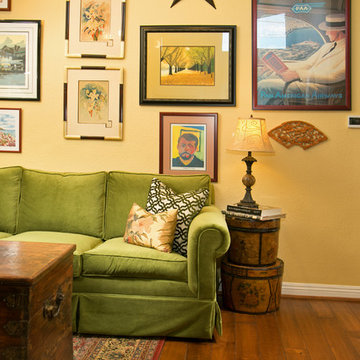
We were hired to select all new fabric, space planning, lighting, and paint colors in this three-story home. Our client decided to do a remodel and to install an elevator to be able to reach all three levels in their forever home located in Redondo Beach, CA.
We selected close to 200 yards of fabric to tell a story and installed all new window coverings, and reupholstered all the existing furniture. We mixed colors and textures to create our traditional Asian theme.
We installed all new LED lighting on the first and second floor with either tracks or sconces. We installed two chandeliers, one in the first room you see as you enter the home and the statement fixture in the dining room reminds me of a cherry blossom.
We did a lot of spaces planning and created a hidden office in the family room housed behind bypass barn doors. We created a seating area in the bedroom and a conversation area in the downstairs.
I loved working with our client. She knew what she wanted and was very easy to work with. We both expanded each other's horizons.
Tom Queally Photography
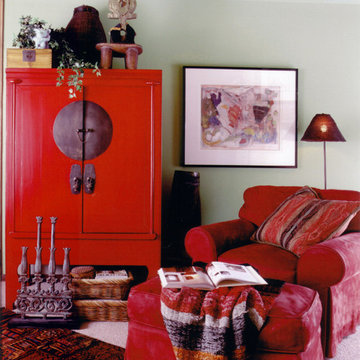
Cozy sitting area with nubuck leather lounge chair and ottoman, and Chinese red lacquer chest...a collection of art collected on trips to Africa... soft sage walls, framed astract art by local artist Marti Steffy...inspiring and comfy.
Brad Simmons Photography
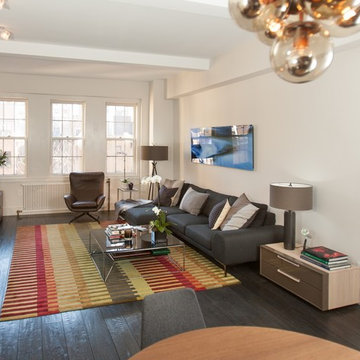
Built in 1924, this apartment on lower Fifth Avenue was brought into the 21st century. The main focus of this ground up renovation was to create a direct link from the living room to the kitchen, creating a more open and airy plan. A closet was removed to connect the living room and kitchen while also allowing room for a large, extendable dining table.
Everything was demolished to make way for a more modern, loft-like style. Even the old, worn-out floors were replaced with solid Oak, random-planks by LV Wood.
Sofa by Roche-Bobois. Leather swivel chair by DDC. Lamps by Restoration Hardware.
Peter Paris Photography
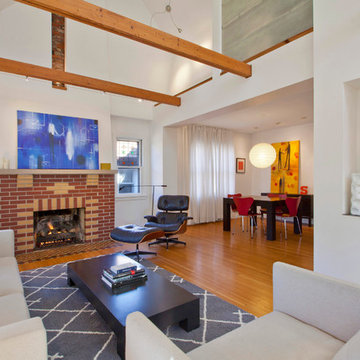
Front Living Room of 1938 Tudor has been moderninzed to maximize natural lighting and interior volume with integration of original fireplace, floors, hearth tile, and leaded-glass windows - Interior Architecture: HAUS | Architecture For Modern Lifestyles - Construction Management: WERK | Building Modern - Photo: HAUS | Architecture
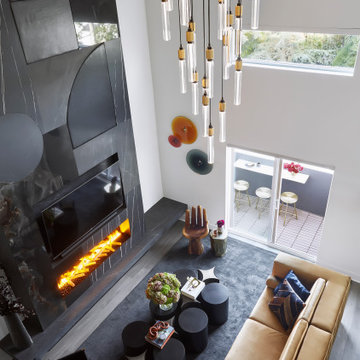
A large, modern chandelier cascades from the 20 ft ceiling showcasing eye-catching brass detail atop each bulb, tying into the design of mixed metals and finishes throughout.
Photo: Zeke Ruelas
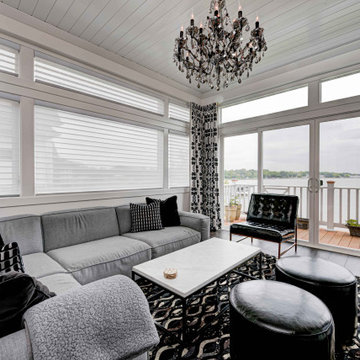
Every detail of this European villa-style home exudes a uniquely finished feel. Our design goals were to invoke a sense of travel while simultaneously cultivating a homely and inviting ambience. This project reflects our commitment to crafting spaces seamlessly blending luxury with functionality.
The family room is enveloped in a soothing gray-and-white palette, creating an atmosphere of timeless elegance. Comfortable furnishings are carefully arranged to match the relaxed ambience. The walls are adorned with elegant artwork, adding a touch of sophistication to the space.
---
Project completed by Wendy Langston's Everything Home interior design firm, which serves Carmel, Zionsville, Fishers, Westfield, Noblesville, and Indianapolis.
For more about Everything Home, see here: https://everythinghomedesigns.com/
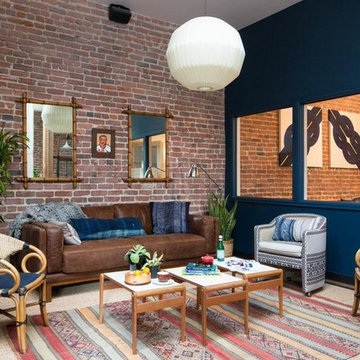
these are the offices of start-up Detour, producer of location aware audio walks - located in downtown SF
Eclectic Loft-style Living Design Ideas
7




