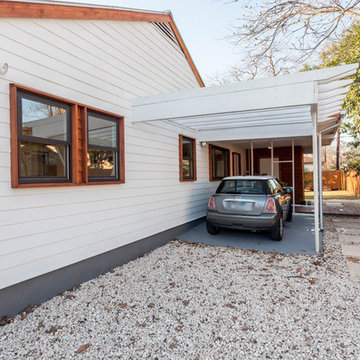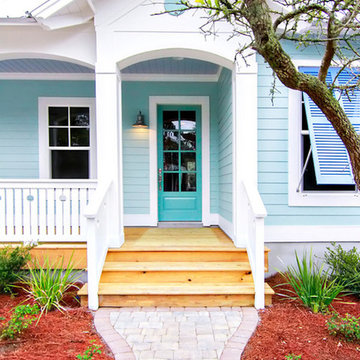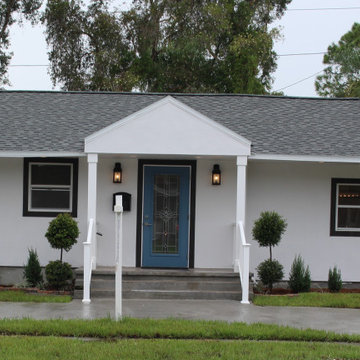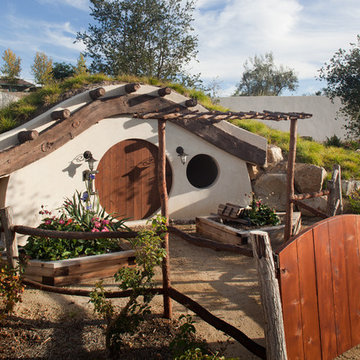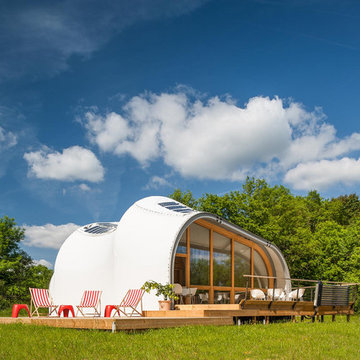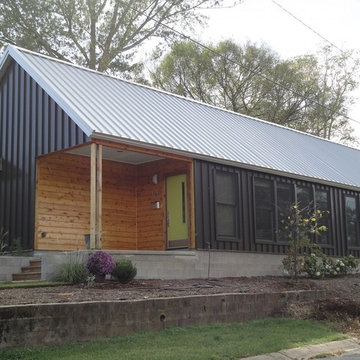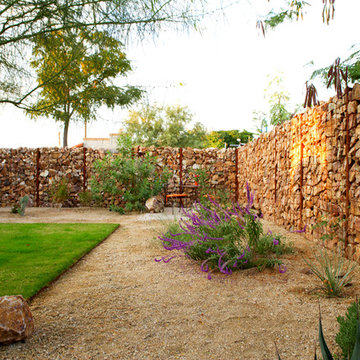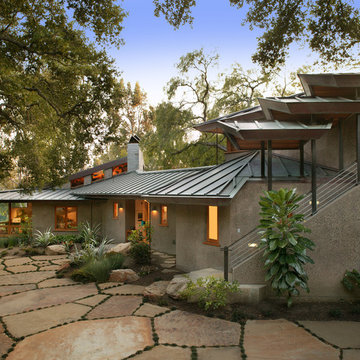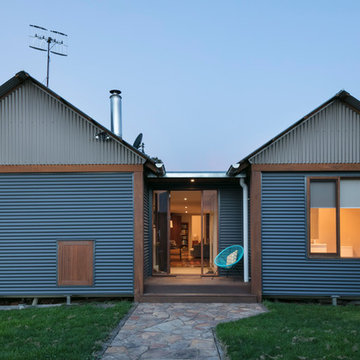Eclectic One-storey Exterior Design Ideas
Refine by:
Budget
Sort by:Popular Today
21 - 40 of 825 photos
Item 1 of 3

5000 square foot custom home with pool house and basement in Saratoga, CA (San Francisco Bay Area). The exterior is in a modern farmhouse style with bat on board siding and standing seam metal roof. Luxury features include Marvin Windows, copper gutters throughout, natural stone columns and wainscot, and a sweeping paver driveway. The interiors are more traditional.
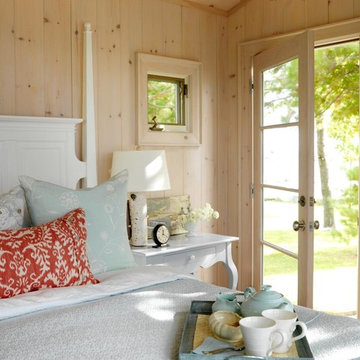
BLDG Workshop was enlisted to aid Sarah Richardson Design in the creation of her Bunkie for her show Sarah's Cottage. The structure was a fairly straightforward design which became the background for Sarah's amazing interior design that delighted viewers.
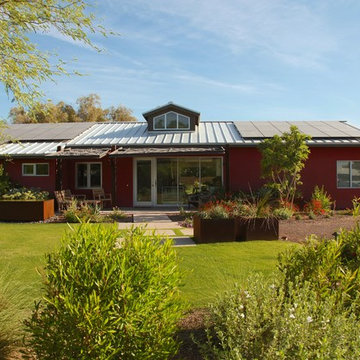
This home is a remodel of a typical ranch home in Phoenix. With sustainability in mind, a shade study was conducted and a solar roof system was added.
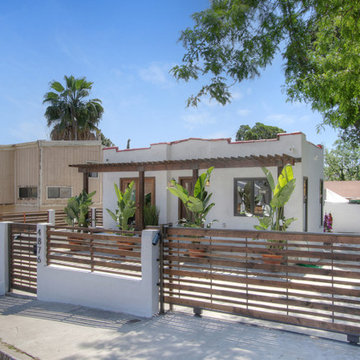
A small house that is less than 600sf but full of charm and fully efficient with integration of outdoor space.
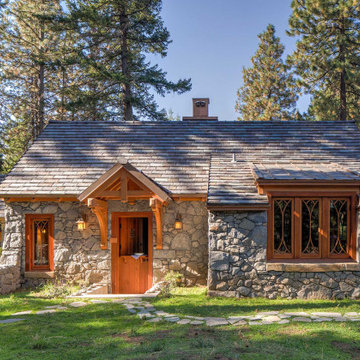
Side entry to the Hobbit House at Dragonfly Knoll with divided door.
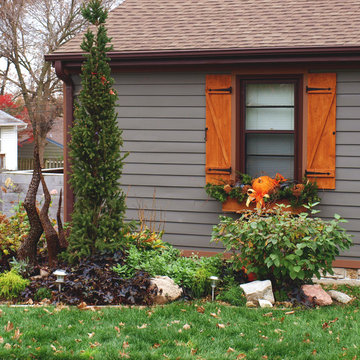
This home exterior is a complete redesign - nothing was structurally changed, but the exterior colors, materials, and accents were updated to create a whole new look for this home. A warm gray was chosen for the siding and contrasted with rich brown wood tones in the window shutters and decorative accents. This fresh and modern color palette adds a spectacular amount of character and curb appeal.
The landscape was taken into consideration and new plants and garden décor were added to create an overall beautiful aesthetic.
With professional designers on staff, we offer one-on-one sessions to help you create the home of your dreams. If you’d like more information on our services or would like to get started, go to: http://unitedservicesohi.com/
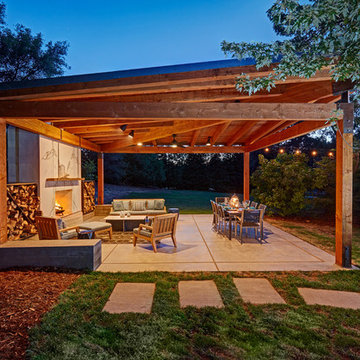
A feat of structural engineering and the perfect destination for outdoor living! Rustic and Modern design come together seamlessly to create an atmosphere of style and comfort. This spacious outdoor lounge features a Dekton fireplace and one of a kind angular ceiling system. Custom dining and coffee tables are made of raw steel topped by Dekton surfaces. Steel elements are repeated on the suspension of the reclaimed mantle and large 4’x4’ steel X’s for storing firewood. Sofa and Lounge Chairs in teak with worry-free outdoor rated fabric make living easy. Let’s sail away!
Fred Donham of PhotographerLink
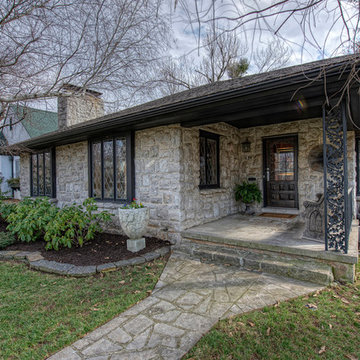
Designed by Nathan Taylor and J. Kent Martin of Obelisk Home -
Photos by Randy Colwell
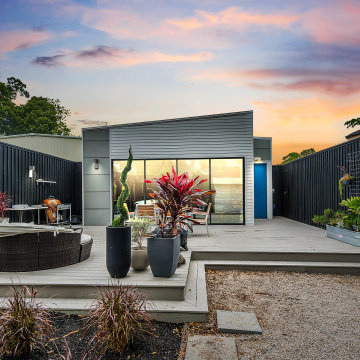
Nouveau Bungalow - Un - Designed + Built + Curated by Steven Allen Designs, LLC
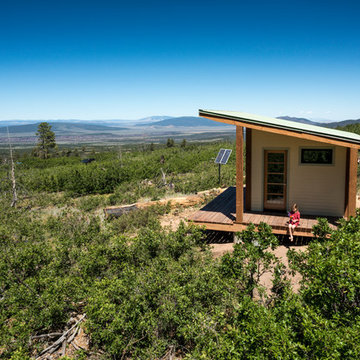
The hut's wrap around porch, crafted from reclaimed Brazilian rosewood, provides visitors uninterrupted access to the surrounding mountainside and expansive views.
Photo Credit: Stephen Cardinale
www.stephencardinale.com
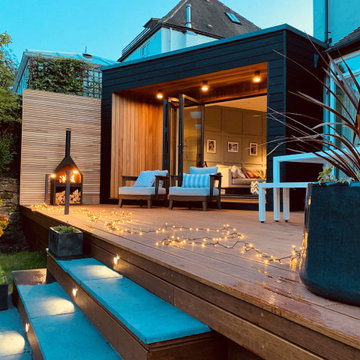
A sleek single storey extension that has been purposfully designed to contrast yet compliment a traditional detached house in Sheffield.
The extension uses black external timber cladding with the inner faces of the projecting frame enhanced with vibrant Cedar cladding to create a bold finish that draws you in from the garden
Eclectic One-storey Exterior Design Ideas
2
