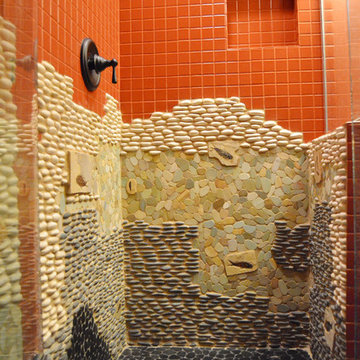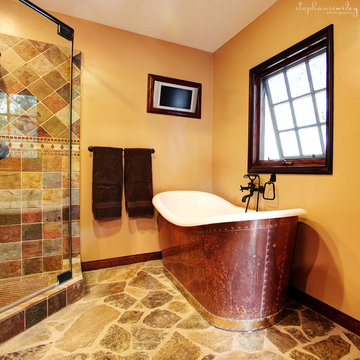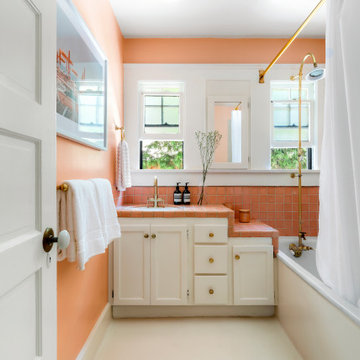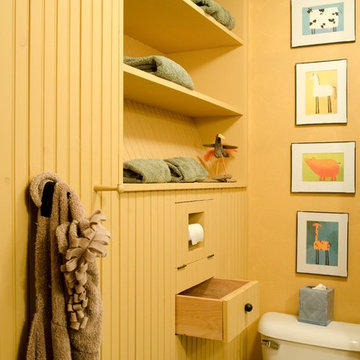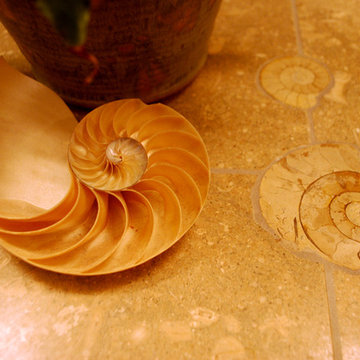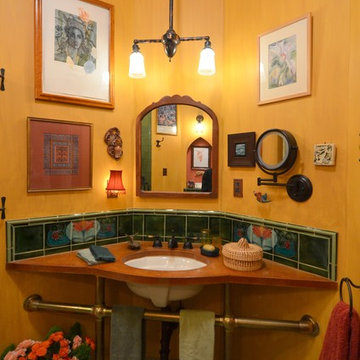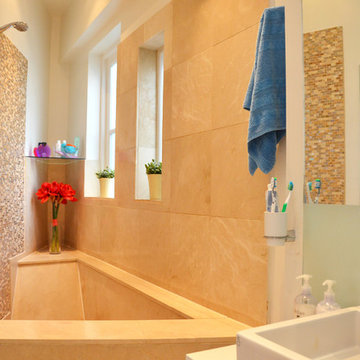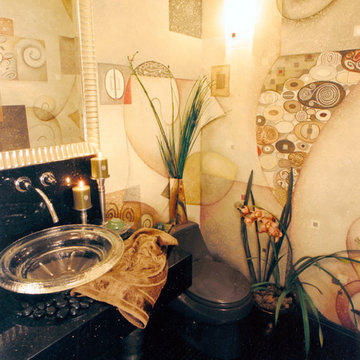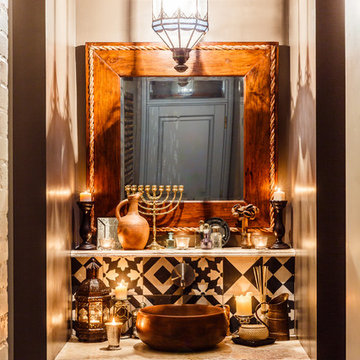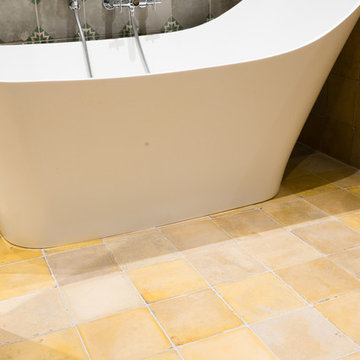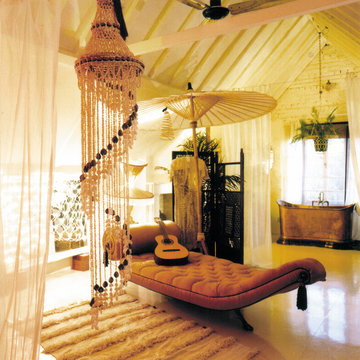Eclectic Orange Bathroom Design Ideas
Refine by:
Budget
Sort by:Popular Today
101 - 120 of 820 photos
Item 1 of 3
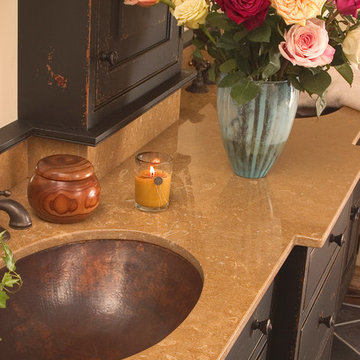
This master bath is composed of many different elements creating a very warm and relaxing space. The custom distressed, worn cabinetry, hammered copper sinks, living brass fixtures exposed post and beam construction, and warm toned stone tiles were chosen to add to the culture of the space. This eclectic mixture of materials and styles gives this master bath retreat a style all on to itself.
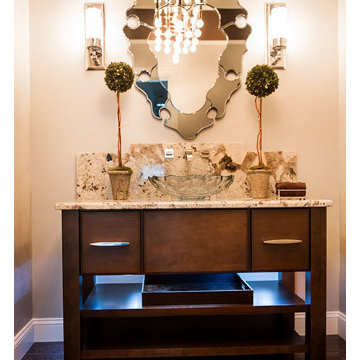
Deciding to enhance the high ceilings, details were added: a wide crown molding and a strip of narrower molding applied twelve inches below the ceiling crown.
Color played a large part in adding special character, ambience, and drama to the compact space. Debra chose a warm, rich chocolate brown for the ceiling and 12" upper wall space, while enhancing the two moldings with a creamy white. Walls were painted gray-blue, then washed over with a metallic silver glaze as the sparkle factor.
Granite State Cabinetry (Bedford, NH) executed the lone furniture piece. Richard Fischel designed a sleek, open vanity from his company's Omega custom line. The vanity color is a rich, "Cherry Truffle" that sharply coordinates with the color plan. The countertop is a lighter contrast in "Alaskan White Granite."
With wall mount faucetry, from The Granite Group, and a chic "Briolette" glass vessel sink, the powder room is a jewel! Yet, the crown gem is the toilet—Kohler's Numi! This is the star attraction, making this powder room a must-see, destination attraction in the home! From the second guests enter the space, Numi takes control thanks to its motion sensor. Numi subtly illuminates the space, plays relaxing music, raises the lid without a touch, provides a heated seat for the ultimate in comfort, plays relaxing music, while the lid rises without a touch and the rest is on motor drive! Numi caps the sensuous experience in this powder room. Additionally, Numi is a sleek, compact and modern-- a perfect fit for this space!
This powder room is the ultimate destination space in this home. The design team executed the clients' desires, turning this small, rectangular wash room into a spectacular, chic, and technologically advanced space.
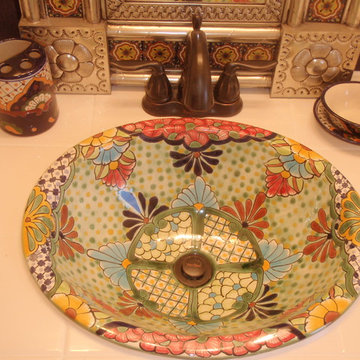
Talavera design with a rustic mountain styling including hickory cabinets, ceramic tile counter and natural wood trim.
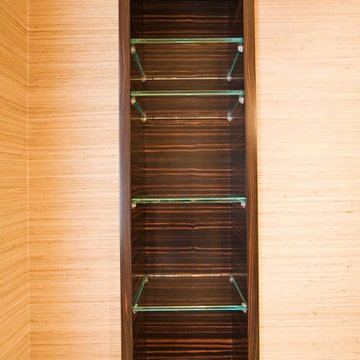
Wall covering by Larsen Fabrics purchased at Cowtan & Tout, San Francisco
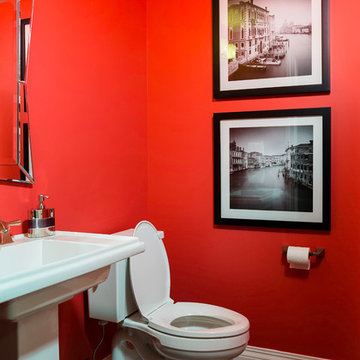
The Designers for Hope Showcase, which was held on May 14-17, 2015, is a fundraising event to help support the program and mission of House of Hope. Local designers were chosen to transform a riverfront home in De Pere, with the help of DeLeers Construction. The home was then opened up to the public for the unique opportunity to view a distinctively new environment.
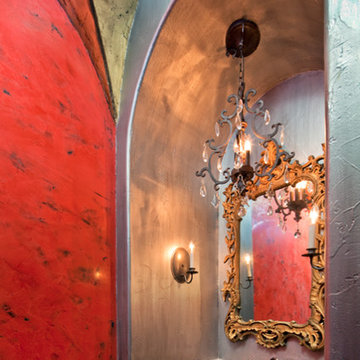
The secondary bathrooms for this project are two different looks. One is faux finish from floor to ceiling with a rich Spanish feeling and the other is more modern with uses of black crocodile and a suspended concrete sink.
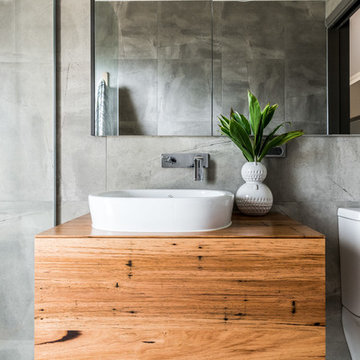
The timber vanity unit sits well against the light gray tiles in the guest ensuite. The extended mirror reflects the view and adds additional 'visula space'. Photographer - Jessie May
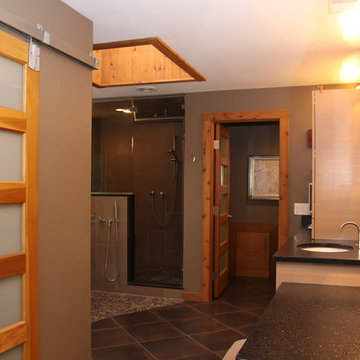
Large Master Bathroom with a wall of stack stone and custom cabinetry. All cedar accents mixed with modern twists of glass, pebbles and porcelain tile. This client's goal with a zen earthy oasis...
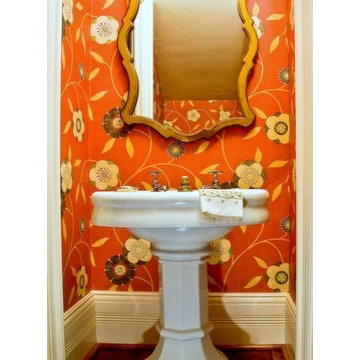
A powder room tucked in under the stairs holds it's own with charming wallpaper and a restored antique pedestal sink.
Eclectic Orange Bathroom Design Ideas
6
