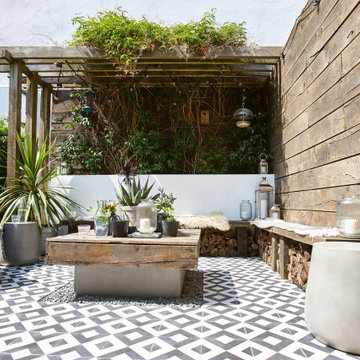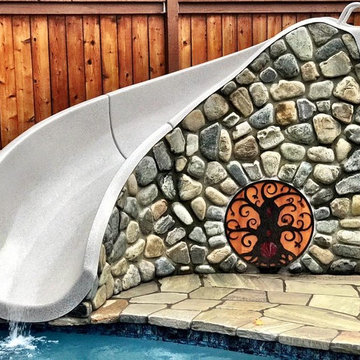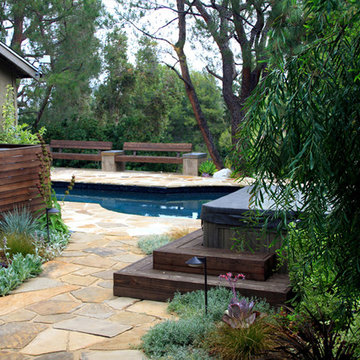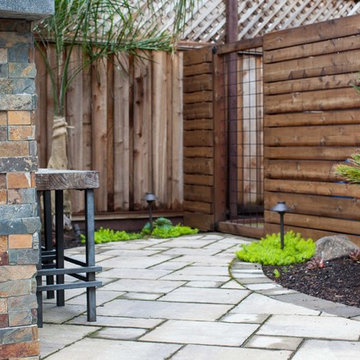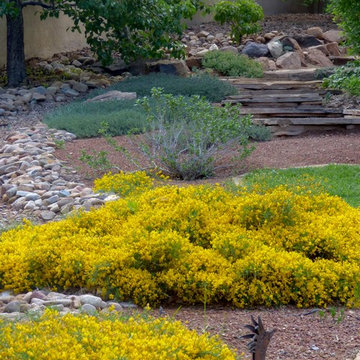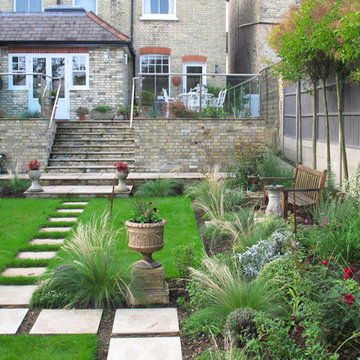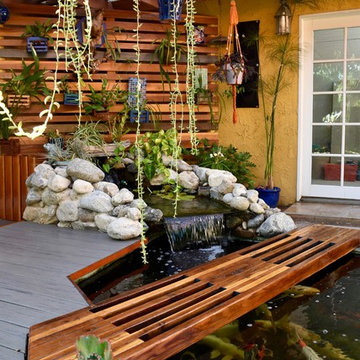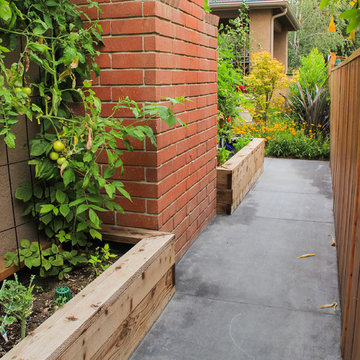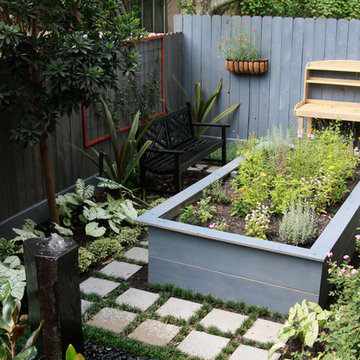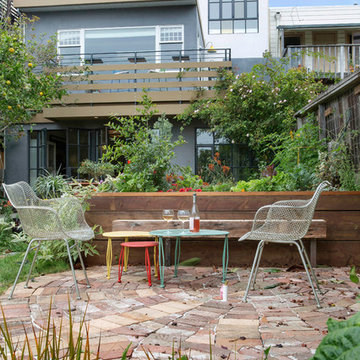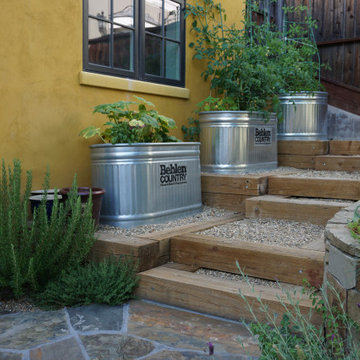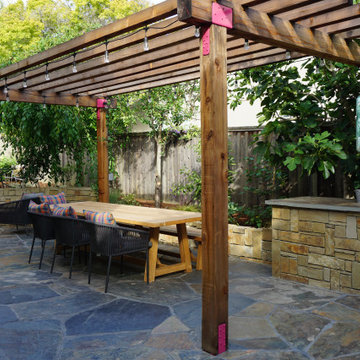Refine by:
Budget
Sort by:Popular Today
81 - 100 of 7,087 photos
Item 1 of 3
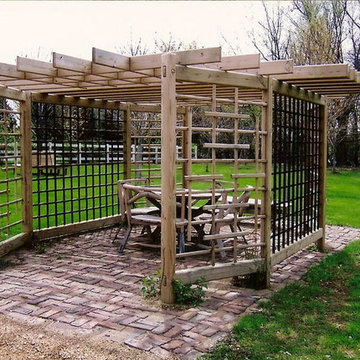
This pergola is located out in a fruit orchard. please note the almost black looking trellising. It is aged copper pipe. This copper today is a very beautiful green toned copper oxide.

A patio of Mixed materials holds this tiny backyard together
Collaborative design by Amy Whitworth, Lora Price and Annie Bamberger
Installation by J. Walter Landscape & Irrigation
Photo by Amy Whitworth
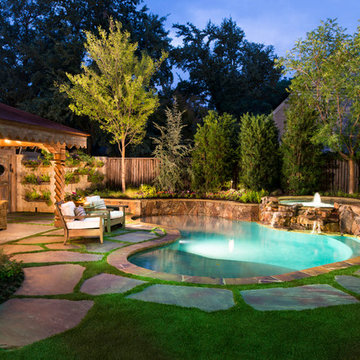
The somewhat modest size of this beautiful back garden does not keep it from fulfilling numerous duties for this active family. Closest to the house itself are a screened sitting porch and a large outdoor dining area. One passes through antique wrought-iron gates to transition from the upper patios to the lawn area, separating the house from the pool. Slabs of Pennsylvania flagstone create a walkway through the lawn and around the swimming pool. Synthetic turf was selected for this project, in order to minimize maintenance issues and to ensure perfect grass at all times. The covered, open-air pavilion directly adjacent the pool is constructed with hand-carved posts and beams. The concrete floor of the pavilion is stained to coordinate with the Pennsylvania flagstone decks. Housing the outdoor kitchen and bar area, as well as a TV sitting area, this poolside pavilion has become the favorite hang-out for the client's teenagers and their friends.
Although our client wanted a curved line, natural pool, they wanted a bit of a modernized version, and something a bit more refined. One way we achieved this was by using long, sweeping curves around the perimeter of the pool, with hand-cut, and slightly chiseled, Oklahoma flagstone coping. Next, rather than using the typical boulders for the retaining wall, we set Oklahoma stone in an irregular flagstone pattern with butt-joints so that no mortar shows. The walls are capped with the same Oklahoma flagstone as is used on the coping. The spa is tucked in the back corner of the garden, and raised 20" above the pool. The spillway from the spa is created using a combination of long slab boulders along with smaller boulders, to create a gentle, natural waterfall to the pool. Further refinement is shown in neatly trimmed appearance of the synthetic turf between the large slabs of Pennsylvania stone that create the pool deck.
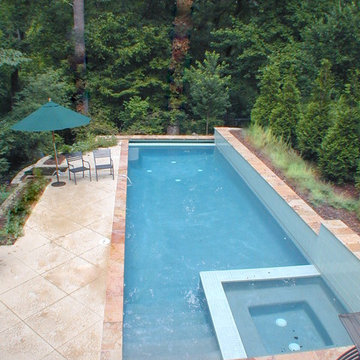
A rectangular pool was the only shape that would fit this long lot and also all zoning restrictions in the City of Atlanta. We presented the client with various options for the location of the spa and how the patio & deck could make the transition from both the upper level and basement level of the home.
Photographer: Danna Cain, Home & Garden Design, Inc.
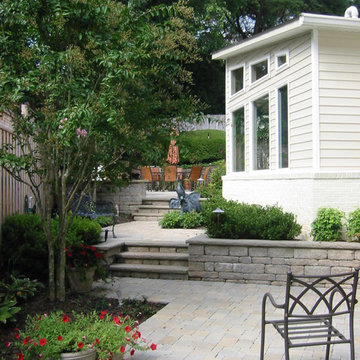
Outdoor rooms created on this sloping back yard provide easy navigation and a variety of sitting areas.
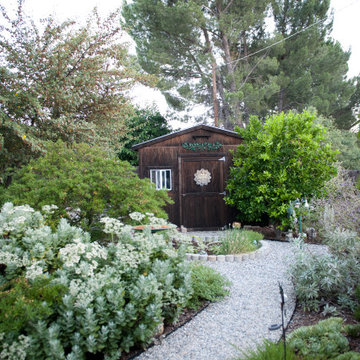
Established California native greenery fills the back garden. Native, edible White Sage, Manzanita, and Catalina Cherry wrap a more traditional edible garden. The charming wooden shed offers convenient storage for outdoor furniture cushions and tools . The ability to store these items lessens the dry fuel available near the home. Placing this wooden structure at a distance from the home is also protective. Photo: Lesly Hall Photography
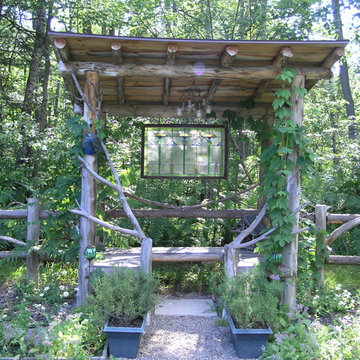
More creations by Adirondack Artist Charles Atwood King! This is an example of his outdoor structures, porches and/or landscaping. We reproduce his oil paintings as giclée canvas prints found at ArtGems.org.
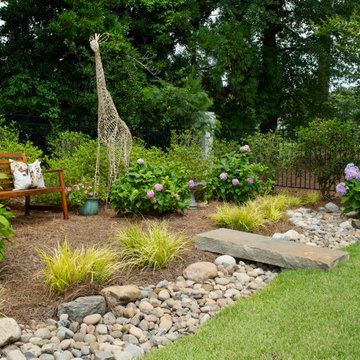
This creative homeowner designed a stunning dry creek bed to serve as a border between a whimsical garden and the plush lawn. She selected an impressive sandstone bridge which leads to a cozy seating area, guarded by her cherished giraffe, Gigi. Come by to see our range of river rock and boulders at 5726 Market Street in Wilmington, NC.
Eclectic Outdoor Backyard Design Ideas
5






