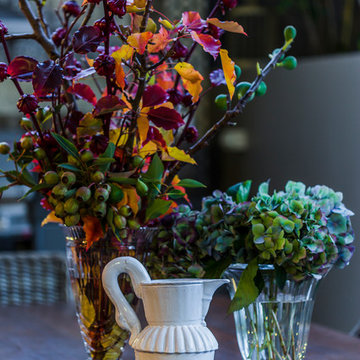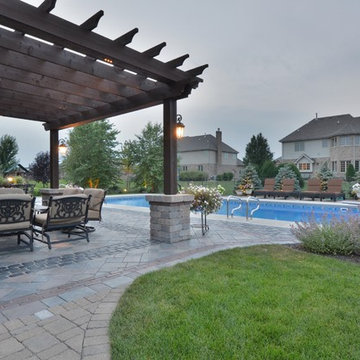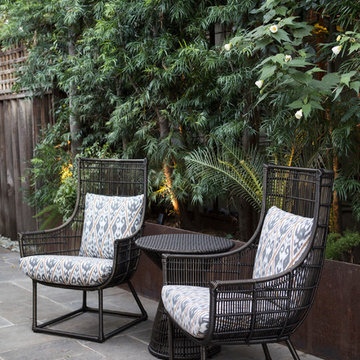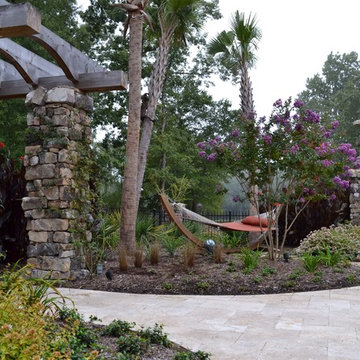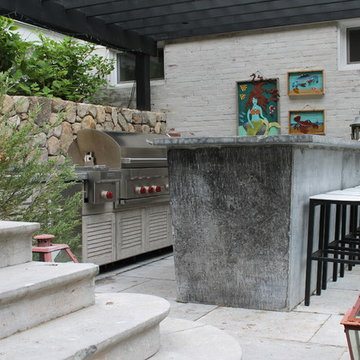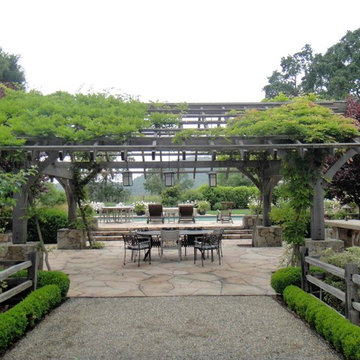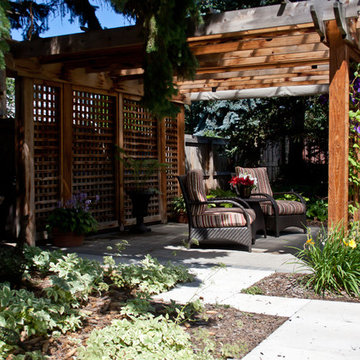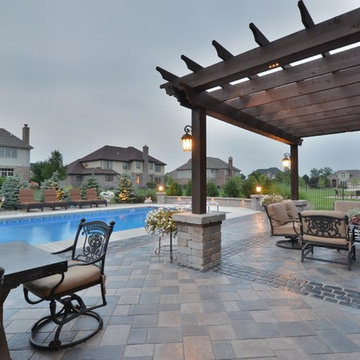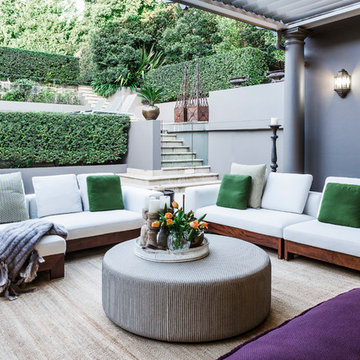Eclectic Patio Design Ideas with a Pergola
Refine by:
Budget
Sort by:Popular Today
81 - 100 of 483 photos
Item 1 of 3
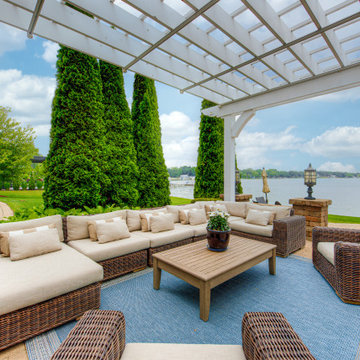
Every detail of this European villa-style home exudes a uniquely finished feel. Our design goals were to invoke a sense of travel while simultaneously cultivating a homely and inviting ambience. This project reflects our commitment to crafting spaces seamlessly blending luxury with functionality.
---
Project completed by Wendy Langston's Everything Home interior design firm, which serves Carmel, Zionsville, Fishers, Westfield, Noblesville, and Indianapolis.
For more about Everything Home, see here: https://everythinghomedesigns.com/
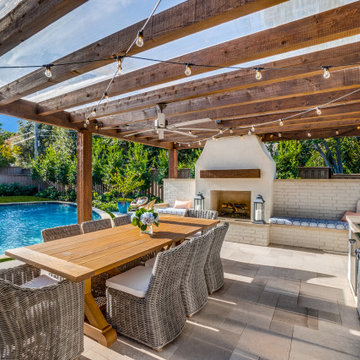
The multi-use area under the spacious cedar pergola. Here, you will see a custom outdoor fireplace and outdoor kitchen. We topped the pergola with a polygala polycarbonate cover to keep the area dry and add heightened shade.
This multi-faceted outdoor living combination space in Dallas by Archadeck of Northeast Dallas encompasses a covered patio space, expansive patio with overhead pergola, custom outdoor fireplace, outdoor kitchen and much more!
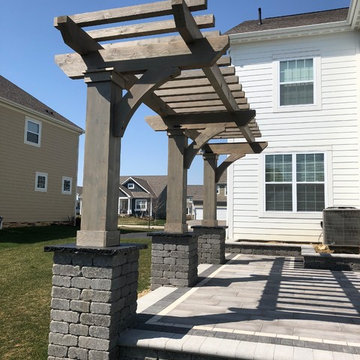
This stunning project, a combination hardscape, deck, pergola and fire pit project in the Ballantrae subdivision of Dublin, Ohio, is a work of art.
We built the two pergolas with cedar and stained them to match the decking. The pergolas are more decorative than functional. You can see the top of each pergola consists of two long beams topped with a series of shorter rafters. A pergola designed to cast maximum shade would have a third element on top, a series of thinner slats running across the rafters. Here, the larger pergola serves to define the primary dining area, and the smaller one enforces the boundary at the edge of the patio.
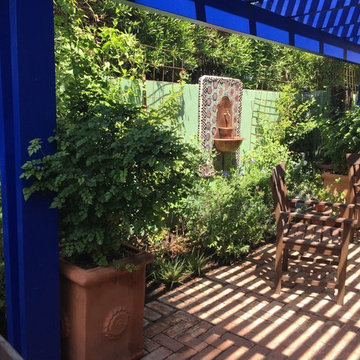
Moroccan oasis with copper fountain and trellis for vines. This is a double planted garden. In six months this garden wall will be completely covered in vines and the flower bed below will be thick with over grown flowering shrubs.
The garden includes a variety of organic fruit producing vines and trees for the homeowners to enjoy.
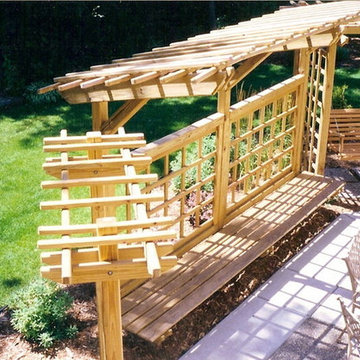
Just what do we call this? I call it many things. Pergola, arbor, Bauer, trellising, shade structure, all of the above!
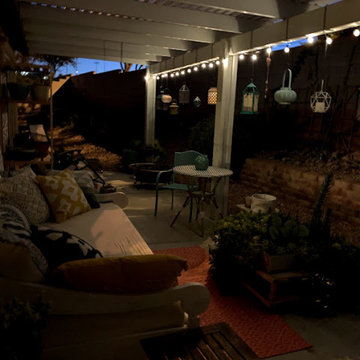
Evening view.
Backyard residential patio space with daybed, dining table, small bistro table, and extra seating.
Replaced original dining table, but kept existing dining chairs, which were in good condition, and refreshed them with new paint. Relocated existing glider loveseats to new fire pit area and added a daybed and bright colored rug where loveseats had been. Added two outdoor ceiling fans- one over the dining table and one over the daybed. Large succulent "coffee table" was custom made for this project, as was the shelving unit for garden tools and extra pots and supplies. Added 15 colorful outdoor lanterns and bistro lights to the outside edge of the patio cover for lighting at night and an eclectic atmosphere all day.
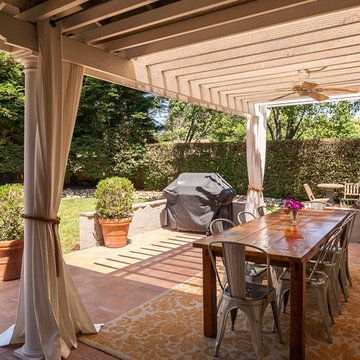
Outdoor entertaining space with reclaimed wood table, overhead fan, white canvas curtains and a covered patio.
Photo by Ron Putnam Photography
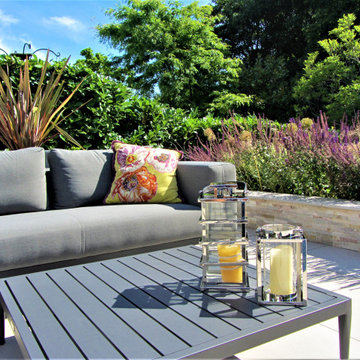
The owners of this long, narrow garden wanted to transform it into a sociable space for outdoor entertaining and relaxation with a boho chic style with lots of textural contrast. An existing run of steep steps and brick retaining walls was to be completely removed in favour of safer, statement steps and textured retaining walls. A new patio in large format porcelain tiles was designed to deliver an inside-out feel complementing the house's interior flooring. An old shed to the rear was removed and replaced with a large, modern garden room that does double duty as both a yoga studio and party/play room. To take advantage of the afternoon sun, a second small patio was created halfway down the garden. An eclectic mix of memorabilia and decorative accessories add a personal touch and provide pops of colour and visual interest throughout the garden.
The new main patio was designed to provide plenty of room for al fresco dining as well as a lounge space with a modern outdoor sofa dressed with comfy cushions and storm candle accessories. The relaxing sound of water is provided in the shape of a spherical rainbow sandstone water feature while a large egg chair, surrounded by an eclectic mix of planters, provides views across the whole garden. New terraced retaining walls are finished in a splitface slate cladding for textural interest while an L-shaped run of wide steps lead you down to the lawn area where a stepping stone path leads on to the next area of the garden.
A contemplation area, complete with lanterns and planters, is created at the halfway point with space for a pre-loved bench of sentimental value on which to sit and enjoy the afternoon sun. The whole area is zoned with the addition of a bespoke western red cedar pergola giving a sense of enclosure and linking this area back to the cedar batten boundary treatment at the upper patio level. To the rear of the garden sits a new, modern garden room, complete with its own disco balls and a patio just large enough for a bistro table and chair set. The area is completed with timber sleeper raised beds and a set of steps leading up to the main lawn level. A combination of low-maintenance planting and retained mature shrubs, complete the garden scheme while garden lighting extends the garden's use well into the evening.
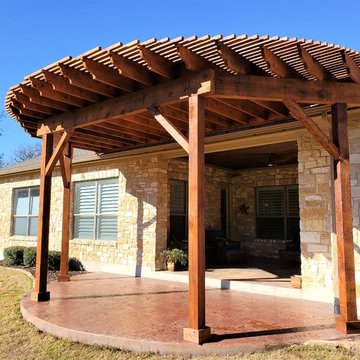
This pergola was custom-designed to cover the homeowners’ existing semi-circle patio. We performed a “dry fit” with materials laying atop the patio to ensure that the end result was perfectly-sized and proportionate to the patio. This South Austin family needed protection from the hot evening sun, so we topped the radius cedar pergola with tightly-fit wood slats for optimum sun protection. We attached the pergola with a bracket system, which will encourage rainwater to flow down the ledger into the gutters. The pergola was finished with rustic brown stain for a rich, saturated color aesthetic.
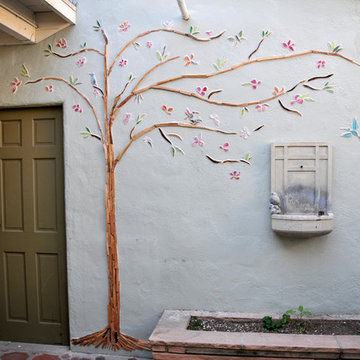
A stained glass and wood original custom mosaic on the patio wall of a Pasadena home. Created in collaboration with Caroline Sieux
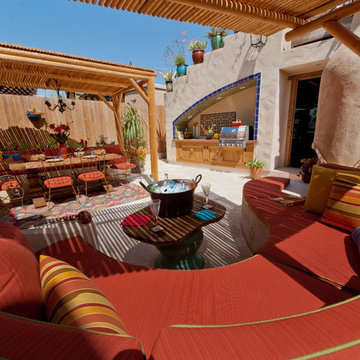
Bringing south of the boarder to the north of the boarder our Mexican Baja theme courtyard/living room makeover in Coronado Island is where our client have their entertainment now and enjoy the great San Diego weather daily. We've designed the courtyard to be a true outdoor living space with a full kitchen, dinning area, and a lounging area next to an outdoor fireplace. And best of all a fully engaged 15 feet pocket door system that opens the living room right out to the courtyard. A dream comes true for our client!
Eclectic Patio Design Ideas with a Pergola
5
